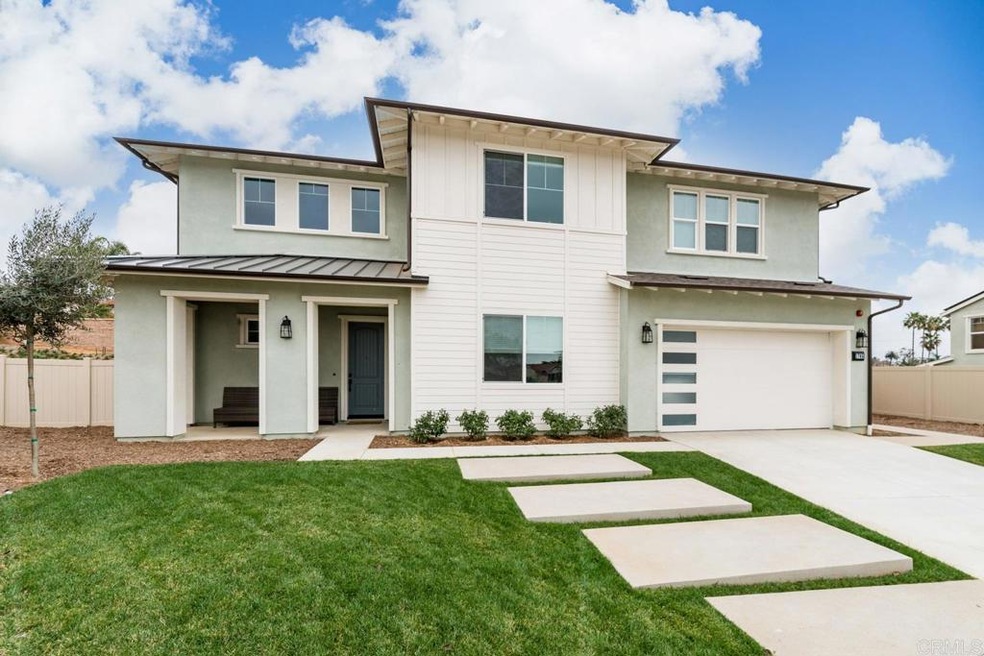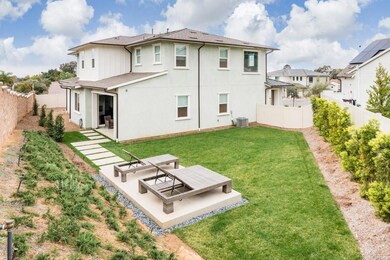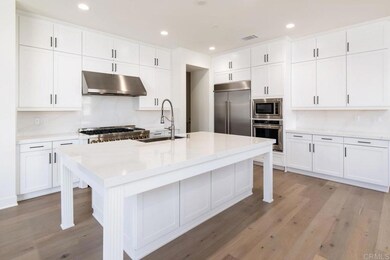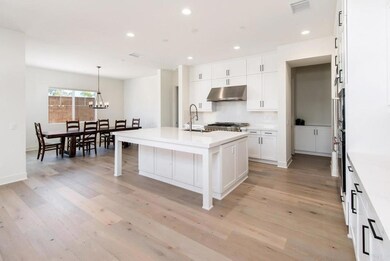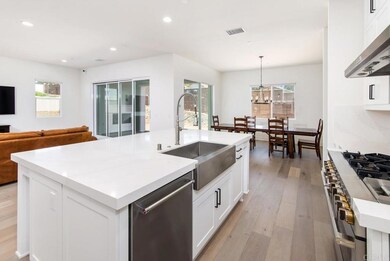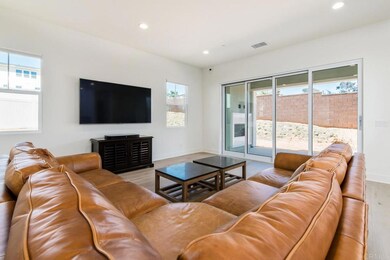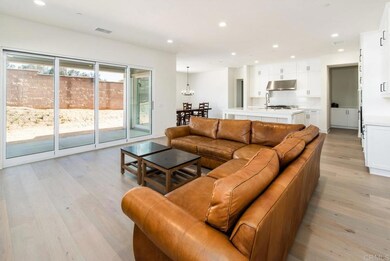
1765 Yada Place Carlsbad, CA 92008
Olde Carlsbad NeighborhoodHighlights
- Ocean View
- Primary Bedroom Suite
- Outdoor Fireplace
- Buena Vista Elementary Rated A
- Retreat
- Wood Flooring
About This Home
As of March 2021Pristine estate located in the newly constructed community of 12 Pacific by California West! Situated on a quiet cul-de-sac street, this estate offers privacy and comfortable sophistication w/ its highly upgraded interior and picturesque Plantation style exterior. Fresh vibrant landscaping welcomes you into the bright & light open layout w/ gorgeous hardwood floors. The dream chef’s kitchen features an oversized prep-island w/breakfast bar, 36" commercial style cooktop w/6 burners & hood, beautiful white soft-close cabinets & quartz countertops. The sprawling Great Room w/sliding glass door to the California room w/ outdoor fireplace brings the comforts of the interior to an alfresco setting. Entry level is complete w/mud room, guest bed w/ensuite, additional half bath, and den or office/optional room. Attention to detail continues upstairs to the lavish master suite w/ peekaboo ocean views, marble floors, dual vanities, separate make-up vanity, large walk-in shower, separate soaking tub, and dual walk-in closets. 3 additional upstairs bedrooms, one with an ensuite bath, another full bath w/ dual sinks, laundry room, & loft round out this magnificent floor plan. Designed for seamless indoor/outdoor living, the spacious floor plan gives way to an expansive backyard w/ new lush low maintenance landscaping and unlimited potential to create your dream entertainer’s backyard! 3 car garage with epoxy coating. Upgrades include Culligan whole house water softener system, Hunter Douglas Duette shades throughout , and wired in/out for security cameras. Experience the best of coastal living through thoughtful architecture, Pacific Ocean vistas, oversized homesites, and the picturesque, welcoming setting in Carlsbad. Just minutes to all the great amenities Carlsbad has to offer, Carlsbad Village, community parks, shopping and the beach!
Last Buyer's Agent
Abby Burtness
Pacific Sotheby's Int'l Realty License #02058869
Home Details
Home Type
- Single Family
Est. Annual Taxes
- $20,320
Year Built
- Built in 2019
Lot Details
- 9,624 Sq Ft Lot
- Cul-De-Sac
- Privacy Fence
- Fenced
- Landscaped
- Level Lot
- Lawn
- Front Yard
- Property is zoned R-1:SINGLE FAM-RES
HOA Fees
- $241 Monthly HOA Fees
Parking
- 3 Car Attached Garage
- 2 Open Parking Spaces
- Parking Available
- Driveway
Property Views
- Ocean
- Peek-A-Boo
Home Design
- Composition Roof
- Metal Roof
- Wood Siding
- Stucco
Interior Spaces
- 3,809 Sq Ft Home
- 2-Story Property
- Built-In Features
- High Ceiling
- Recessed Lighting
- Fireplace
- Entryway
- Family Room Off Kitchen
- Living Room
- Dining Room
- Home Office
- Loft
- Bonus Room
- Storage
- Wood Flooring
Kitchen
- Open to Family Room
- Eat-In Kitchen
- Breakfast Bar
- Walk-In Pantry
- Six Burner Stove
- Gas Range
- Range Hood
- Microwave
- Dishwasher
- Kitchen Island
- Quartz Countertops
- Pots and Pans Drawers
- Disposal
Bedrooms and Bathrooms
- 5 Bedrooms | 1 Main Level Bedroom
- Retreat
- Primary Bedroom Suite
- Walk-In Closet
- Quartz Bathroom Countertops
- Makeup or Vanity Space
- Dual Vanity Sinks in Primary Bathroom
- Private Water Closet
- Soaking Tub
- Bathtub with Shower
- Separate Shower
- Linen Closet In Bathroom
- Closet In Bathroom
Laundry
- Laundry Room
- Laundry on upper level
- Dryer
- Washer
Outdoor Features
- Covered Patio or Porch
- Outdoor Fireplace
- Exterior Lighting
Utilities
- Two cooling system units
- Forced Air Heating and Cooling System
- Heating System Uses Natural Gas
Community Details
- 12 Pacific Association, Phone Number (760) 634-4700
Listing and Financial Details
- Tax Tract Number 3
- Assessor Parcel Number 1562205800
Ownership History
Purchase Details
Home Financials for this Owner
Home Financials are based on the most recent Mortgage that was taken out on this home.Purchase Details
Home Financials for this Owner
Home Financials are based on the most recent Mortgage that was taken out on this home.Similar Homes in Carlsbad, CA
Home Values in the Area
Average Home Value in this Area
Purchase History
| Date | Type | Sale Price | Title Company |
|---|---|---|---|
| Grant Deed | $1,800,000 | Chicago Title Company Sd | |
| Grant Deed | $1,601,500 | First American Title Company |
Mortgage History
| Date | Status | Loan Amount | Loan Type |
|---|---|---|---|
| Open | $700,000 | New Conventional | |
| Previous Owner | $1,325,000 | VA |
Property History
| Date | Event | Price | Change | Sq Ft Price |
|---|---|---|---|---|
| 03/12/2021 03/12/21 | Sold | $1,800,000 | +2.9% | $473 / Sq Ft |
| 02/23/2021 02/23/21 | Pending | -- | -- | -- |
| 02/22/2021 02/22/21 | For Sale | $1,750,000 | +9.3% | $459 / Sq Ft |
| 02/06/2020 02/06/20 | Sold | $1,601,410 | +10.3% | $420 / Sq Ft |
| 09/02/2019 09/02/19 | Pending | -- | -- | -- |
| 08/08/2019 08/08/19 | For Sale | $1,451,900 | -- | $381 / Sq Ft |
Tax History Compared to Growth
Tax History
| Year | Tax Paid | Tax Assessment Tax Assessment Total Assessment is a certain percentage of the fair market value that is determined by local assessors to be the total taxable value of land and additions on the property. | Land | Improvement |
|---|---|---|---|---|
| 2025 | $20,320 | $1,948,376 | $974,188 | $974,188 |
| 2024 | $20,320 | $1,910,174 | $955,087 | $955,087 |
| 2023 | $20,217 | $1,872,720 | $936,360 | $936,360 |
| 2022 | $19,905 | $1,836,000 | $918,000 | $918,000 |
| 2021 | $17,759 | $1,618,000 | $707,252 | $910,748 |
| 2020 | $13,504 | $1,218,510 | $343,510 | $875,000 |
| 2019 | $3,805 | $336,775 | $336,775 | $0 |
Agents Affiliated with this Home
-
Alan Shafran

Seller's Agent in 2021
Alan Shafran
SRG
(760) 840-5402
14 in this area
508 Total Sales
-
A
Buyer's Agent in 2021
Abby Burtness
Pacific Sotheby's Int'l Realty
-
Don Fontana

Seller's Agent in 2020
Don Fontana
California West Realty
(760) 275-9725
1 in this area
70 Total Sales
-
Brent Hansen

Buyer's Agent in 2020
Brent Hansen
SRG
(760) 814-9728
4 Total Sales
Map
Source: California Regional Multiple Listing Service (CRMLS)
MLS Number: NDP2101920
APN: 156-220-58
- 2862 Highland Dr
- 2910 Highland Dr
- 2820 Cedarwood Way
- 2821 Forest View Way
- 1384 Cynthia Ln
- 2225 David Place
- 2708 Grove Ave
- 2070 Basswood Ave
- 1463 Buena Vista Way
- 3275 Maezel Ln
- 1448 Forest Ave
- 1300 Oak Ave
- 2044 Linda Ln
- 3170 Falcon Dr
- 3306 Donna Dr
- 3354 Seacrest Dr
- 3115 Afton Way
- 3360 Ridgecrest Dr
- 3435 Ann Dr
- 1138 Knowles Ave
