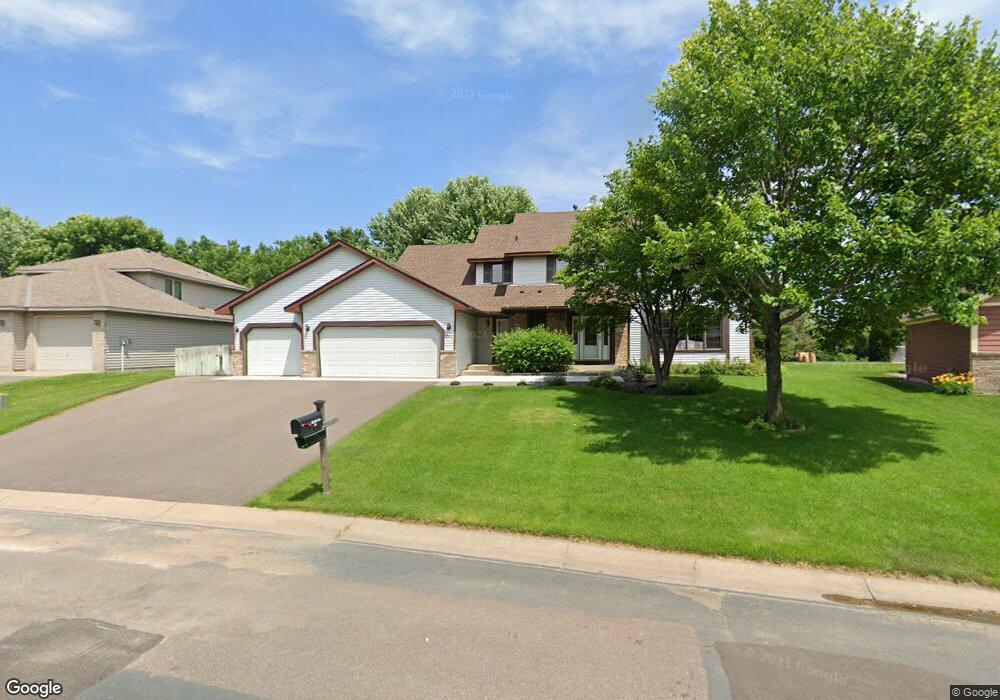Estimated Value: $566,505 - $620,000
5
Beds
3
Baths
3,800
Sq Ft
$156/Sq Ft
Est. Value
About This Home
This home is located at 17650 82nd Way N, Osseo, MN 55311 and is currently estimated at $593,126, approximately $156 per square foot. 17650 82nd Way N is a home located in Hennepin County with nearby schools including Rush Creek Elementary School, Maple Grove Middle School, and Maple Grove Senior High School.
Ownership History
Date
Name
Owned For
Owner Type
Purchase Details
Closed on
May 4, 2021
Sold by
Peterson Alex A and Peterson Geraldine W
Bought by
Lanier Alexia and Lanier Nicholi
Current Estimated Value
Home Financials for this Owner
Home Financials are based on the most recent Mortgage that was taken out on this home.
Original Mortgage
$445,500
Outstanding Balance
$403,103
Interest Rate
3%
Mortgage Type
New Conventional
Estimated Equity
$190,023
Create a Home Valuation Report for This Property
The Home Valuation Report is an in-depth analysis detailing your home's value as well as a comparison with similar homes in the area
Home Values in the Area
Average Home Value in this Area
Purchase History
| Date | Buyer | Sale Price | Title Company |
|---|---|---|---|
| Lanier Alexia | $495,000 | Burnet Title | |
| Lanier Alexia Alexia | $495,000 | -- |
Source: Public Records
Mortgage History
| Date | Status | Borrower | Loan Amount |
|---|---|---|---|
| Open | Lanier Alexia | $445,500 | |
| Closed | Lanier Alexia Alexia | $445,500 |
Source: Public Records
Tax History Compared to Growth
Tax History
| Year | Tax Paid | Tax Assessment Tax Assessment Total Assessment is a certain percentage of the fair market value that is determined by local assessors to be the total taxable value of land and additions on the property. | Land | Improvement |
|---|---|---|---|---|
| 2024 | $6,158 | $506,100 | $113,100 | $393,000 |
| 2023 | $5,706 | $486,500 | $102,700 | $383,800 |
| 2022 | $4,911 | $501,100 | $109,800 | $391,300 |
| 2021 | $4,952 | $405,300 | $74,600 | $330,700 |
| 2020 | $5,093 | $402,100 | $85,600 | $316,500 |
| 2019 | $5,101 | $393,300 | $82,700 | $310,600 |
| 2018 | $4,998 | $373,300 | $81,700 | $291,600 |
| 2017 | $5,116 | $353,700 | $82,000 | $271,700 |
| 2016 | $4,844 | $332,100 | $67,000 | $265,100 |
| 2015 | $5,035 | $335,400 | $77,000 | $258,400 |
| 2014 | -- | $323,000 | $91,000 | $232,000 |
Source: Public Records
Map
Nearby Homes
- 16878 79th Place N
- 18141 87th Ave N
- 7200 Comstock Ln N
- 8688 Vagabond Ln N
- 16824 79th Ave N
- 8200 Walnut Grove Ln N
- 18715 85th Ave N
- 7731 Queensland Ln N
- 16997 78th Place N
- 17005 78th Ct N
- 8347 Zanzibar Ct N
- 7788 Everest Ct N
- 18244 88th Place N
- 7722 Everest Ln N
- 8713 Blackoaks Ln N
- 8883 Fountain Ln N
- 7547 Inland Ln N
- 7461 Merrimac Ln N
- 17005 76th Ave N
- 8858 Comstock Ct
- 17662 82nd Way N
- 17638 82nd Way N
- 17599 83rd Ave N
- 17606 82nd Place N
- 17611 83rd Ave N
- 17684 82nd Way N
- 8280 Olive Ct N
- 17575 83rd Ave N
- 17637 17637 82nd-Place-n
- 17631 82nd Way N
- 17635 83rd Ave N
- 17716 82nd Way N
- 17584 82nd Place N
- 17533 83rd Ave N
- 8268 Olive Ct N
- 17637 82nd Place N
- 8281 Olive Ct N
- 17663 83rd Ave N
- 17554 17554 83rd-Avenue-n
- 17728 82nd Way N
