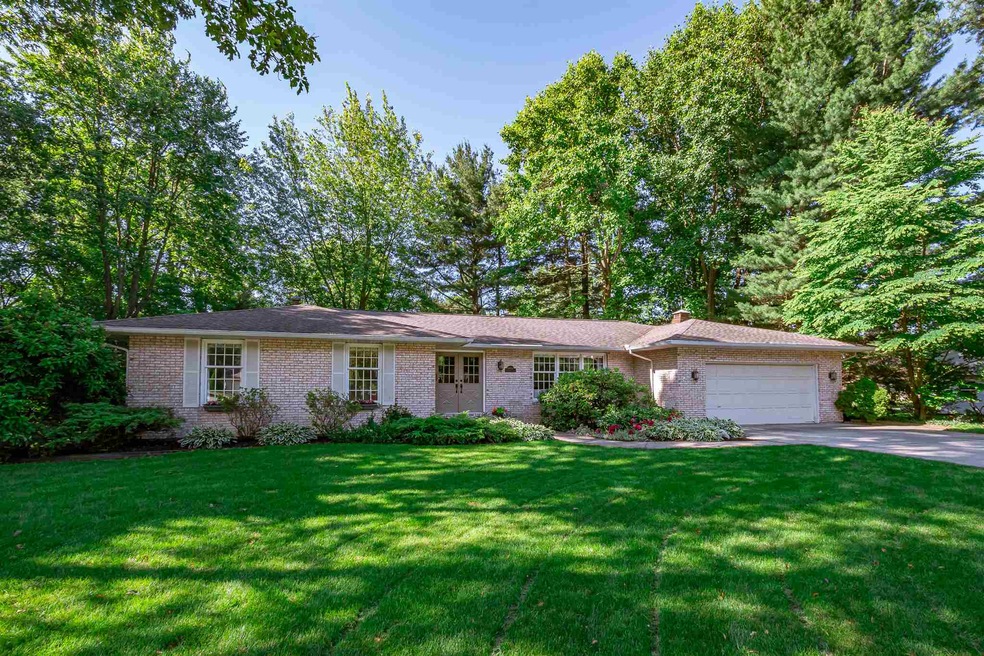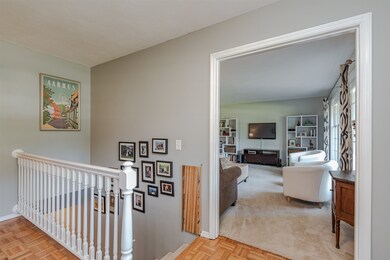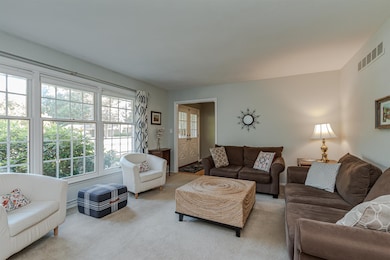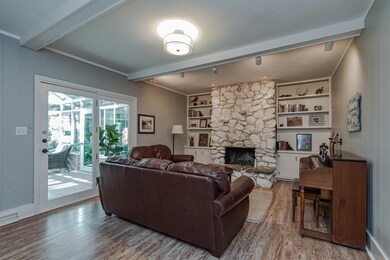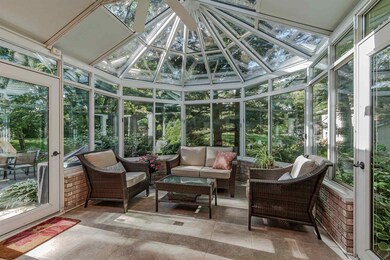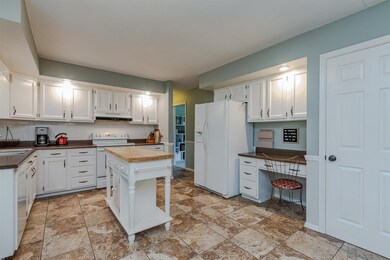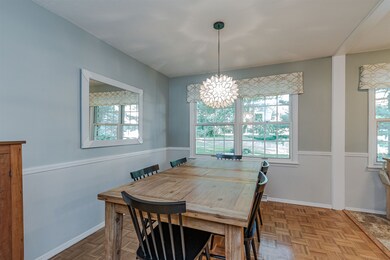
17650 Briarcliff Ct South Bend, IN 46635
Granger NeighborhoodHighlights
- Ranch Style House
- Wood Flooring
- Porch
- Partially Wooded Lot
- Cul-De-Sac
- 2 Car Attached Garage
About This Home
As of July 2019Sellers are sad to be leaving this sprawling, all brick ranch on a large double sized lot on a cul-de-sac in Carriage Hills. So many amazing things about this house for you to see. When you pull up you will notice the great curb appeal and good maintenance of the house. The lot is pie shaped and goes all the way to the back corner by the shed on the far left side of the house giving you plenty of room for play space. Sellers are willing to leave the playset, sand box and basketball hoop too. The lawn has a well maintained in-ground sprinkler system and also an invisible fence (collar included) for your puppy. Inside the sellers have recently updated the electrical panel, installed a new water heater and had everything cleaned and serviced for you. They will gladly offer a home warranty for extra peace of mind as well. The floor plan is so inviting and great for entertaining and also for family to spread out and have their space. Enjoy the family room with the wood burning fireplace this winter and the sunroom this summer. The finished basement offers a possible 4th bedroom and a large play room for the kids, but also tons of storage. City water and sewer already installed at this property, not part of the Carriage Hills Sewer Project. Sellers love the neighborhood and the traditional school program at Swanson. There are also community pools in both Swanson and Farmington available for joining. See attachments and agent remarks for more information.
Home Details
Home Type
- Single Family
Est. Annual Taxes
- $2,574
Year Built
- Built in 1975
Lot Details
- 0.68 Acre Lot
- Lot Dimensions are 109 x 175
- Cul-De-Sac
- Level Lot
- Irregular Lot
- Irrigation
- Partially Wooded Lot
HOA Fees
- $4 Monthly HOA Fees
Parking
- 2 Car Attached Garage
- Garage Door Opener
Home Design
- Ranch Style House
- Brick Exterior Construction
Interior Spaces
- Ceiling Fan
- Wood Burning Fireplace
- Entrance Foyer
Kitchen
- Eat-In Kitchen
- Electric Oven or Range
- Disposal
Flooring
- Wood
- Carpet
- Tile
Bedrooms and Bathrooms
- 3 Bedrooms
- En-Suite Primary Bedroom
Laundry
- Laundry on main level
- Electric Dryer Hookup
Partially Finished Basement
- Block Basement Construction
- 5 Bedrooms in Basement
Outdoor Features
- Porch
Schools
- Darden Primary Center Elementary School
- Clay Middle School
- Clay High School
Utilities
- Forced Air Heating and Cooling System
- Heating System Uses Gas
Community Details
- Carriage Hills Subdivision
Listing and Financial Details
- Assessor Parcel Number 71-04-20-177-013.000-003
Ownership History
Purchase Details
Home Financials for this Owner
Home Financials are based on the most recent Mortgage that was taken out on this home.Purchase Details
Purchase Details
Home Financials for this Owner
Home Financials are based on the most recent Mortgage that was taken out on this home.Purchase Details
Home Financials for this Owner
Home Financials are based on the most recent Mortgage that was taken out on this home.Similar Homes in South Bend, IN
Home Values in the Area
Average Home Value in this Area
Purchase History
| Date | Type | Sale Price | Title Company |
|---|---|---|---|
| Deed | -- | Fidelity National Title | |
| Warranty Deed | -- | Fidelity National Title | |
| Warranty Deed | -- | -- | |
| Warranty Deed | -- | Meridian Title Corp | |
| Warranty Deed | -- | None Available | |
| Warranty Deed | -- | None Available |
Mortgage History
| Date | Status | Loan Amount | Loan Type |
|---|---|---|---|
| Closed | $209,000 | New Conventional | |
| Closed | $208,550 | New Conventional | |
| Previous Owner | $177,000 | Adjustable Rate Mortgage/ARM | |
| Previous Owner | $143,000 | New Conventional | |
| Previous Owner | $145,600 | Adjustable Rate Mortgage/ARM |
Property History
| Date | Event | Price | Change | Sq Ft Price |
|---|---|---|---|---|
| 07/29/2019 07/29/19 | Sold | $215,000 | -2.3% | $79 / Sq Ft |
| 06/20/2019 06/20/19 | Pending | -- | -- | -- |
| 06/14/2019 06/14/19 | For Sale | $220,000 | +24.3% | $81 / Sq Ft |
| 07/02/2012 07/02/12 | Sold | $177,000 | -19.2% | $89 / Sq Ft |
| 03/29/2012 03/29/12 | Pending | -- | -- | -- |
| 08/29/2011 08/29/11 | For Sale | $219,000 | -- | $111 / Sq Ft |
Tax History Compared to Growth
Tax History
| Year | Tax Paid | Tax Assessment Tax Assessment Total Assessment is a certain percentage of the fair market value that is determined by local assessors to be the total taxable value of land and additions on the property. | Land | Improvement |
|---|---|---|---|---|
| 2024 | $2,525 | $322,000 | $87,800 | $234,200 |
| 2023 | $2,683 | $240,300 | $87,900 | $152,400 |
| 2022 | $2,683 | $237,300 | $87,900 | $149,400 |
| 2021 | $3,334 | $272,400 | $88,300 | $184,100 |
| 2020 | $3,277 | $263,700 | $89,100 | $174,600 |
| 2019 | $2,606 | $253,700 | $85,700 | $168,000 |
| 2018 | $2,622 | $231,800 | $77,700 | $154,100 |
| 2017 | $1,956 | $176,000 | $42,500 | $133,500 |
| 2016 | $2,053 | $180,900 | $42,500 | $138,400 |
| 2014 | $2,107 | $182,400 | $42,500 | $139,900 |
Agents Affiliated with this Home
-
Laurie LaDow

Seller's Agent in 2019
Laurie LaDow
Cressy & Everett - South Bend
(574) 651-1673
45 in this area
350 Total Sales
-
Sandra Nelson

Buyer's Agent in 2019
Sandra Nelson
Coldwell Banker Real Estate Group
(574) 286-0979
13 in this area
49 Total Sales
-
John Brady

Seller's Agent in 2012
John Brady
Weichert Rltrs-J.Dunfee&Assoc.
(574) 274-5692
7 in this area
65 Total Sales
-
Jo Ann Bickel

Seller Co-Listing Agent in 2012
Jo Ann Bickel
Milestone Realty, LLC
2 in this area
45 Total Sales
-
B
Buyer's Agent in 2012
Betty Sandstrom
Betty Sandstrom, REALTOR
Map
Source: Indiana Regional MLS
MLS Number: 201924816
APN: 71-04-20-177-013.000-003
- 52186 Woodridge Dr
- 52291 Shenandoah Dr
- 17361 Fergus Dr
- 52065 Iron Forge Ct
- 17880 Ashmont Place
- 52055 Old Post Ln
- 17325 Post Tavern Rd
- 52022 Old Post Ln
- 18086 Courtland Dr
- 52078 Contour Place
- 17411 Woodhurst Rd
- 17495 Cleveland Rd
- 18411 Westover Dr
- 53140 Bowercrest Ct
- 52361 Bamford Dr
- 51757 Hickory Rd
- 18461 Greenleaf Dr
- 53229 Ba J Er Ln
- 52145 Wembley Dr
- 53068 Summer Breeze Dr Unit G
