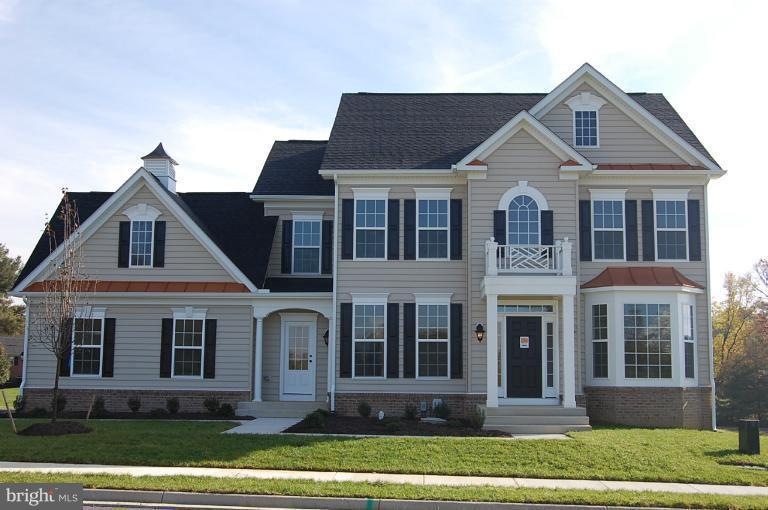
17650 Hamilton Heights Ct Hamilton, VA 20158
Highlights
- Newly Remodeled
- Eat-In Gourmet Kitchen
- Wood Flooring
- Hamilton Elementary School Rated A-
- Colonial Architecture
- Space For Rooms
About This Home
As of September 2016Emerson Place finished and ready for Immediate Delivery 4BR/3.5 BA sunroom off from kitchen, FP in family room, Hardwood floors in foyer, powder room, kitchen and sunroom, Gourmet kitchen with granite, Master suite with oversized closets,vaulted ceiling and luxury owner's garden bath, Full unfinished walk out basement. 2 car side load garage, sales off site. Just reduced over $20,000.00
Home Details
Home Type
- Single Family
Est. Annual Taxes
- $910
Year Built
- Built in 2011 | Newly Remodeled
Lot Details
- 0.25 Acre Lot
- Property is in very good condition
HOA Fees
- $75 Monthly HOA Fees
Parking
- 2 Car Attached Garage
- Side Facing Garage
- Driveway
Home Design
- Colonial Architecture
- Brick Exterior Construction
Interior Spaces
- Property has 3 Levels
- Chair Railings
- Crown Molding
- Screen For Fireplace
- Fireplace Mantel
- Mud Room
- Entrance Foyer
- Family Room Off Kitchen
- Living Room
- Dining Room
- Den
- Library
- Sun or Florida Room
- Wood Flooring
- Attic
Kitchen
- Eat-In Gourmet Kitchen
- Breakfast Room
- Double Oven
- Cooktop
- Dishwasher
- Upgraded Countertops
- Disposal
Bedrooms and Bathrooms
- 4 Bedrooms
- En-Suite Primary Bedroom
- En-Suite Bathroom
- 3.5 Bathrooms
Laundry
- Laundry Room
- Washer and Dryer Hookup
Unfinished Basement
- Walk-Out Basement
- Basement Fills Entire Space Under The House
- Rear Basement Entry
- Sump Pump
- Space For Rooms
- Rough-In Basement Bathroom
Utilities
- Central Heating and Cooling System
- Heat Pump System
- Vented Exhaust Fan
- Electric Water Heater
Community Details
- Built by CARRINGTON BUILDERS
- Emerson Place
Listing and Financial Details
- Home warranty included in the sale of the property
- Tax Lot 4
- Assessor Parcel Number 419478909000
Ownership History
Purchase Details
Home Financials for this Owner
Home Financials are based on the most recent Mortgage that was taken out on this home.Purchase Details
Home Financials for this Owner
Home Financials are based on the most recent Mortgage that was taken out on this home.Similar Home in Hamilton, VA
Home Values in the Area
Average Home Value in this Area
Purchase History
| Date | Type | Sale Price | Title Company |
|---|---|---|---|
| Warranty Deed | $575,000 | Attorney | |
| Special Warranty Deed | $499,990 | -- |
Mortgage History
| Date | Status | Loan Amount | Loan Type |
|---|---|---|---|
| Open | $540,000 | New Conventional | |
| Closed | $542,500 | New Conventional | |
| Closed | $564,585 | FHA | |
| Previous Owner | $504,399 | VA |
Property History
| Date | Event | Price | Change | Sq Ft Price |
|---|---|---|---|---|
| 09/27/2016 09/27/16 | Sold | $575,000 | -0.8% | $135 / Sq Ft |
| 08/19/2016 08/19/16 | Pending | -- | -- | -- |
| 08/05/2016 08/05/16 | Price Changed | $579,900 | -1.5% | $136 / Sq Ft |
| 06/14/2016 06/14/16 | For Sale | $589,000 | +2.4% | $138 / Sq Ft |
| 05/30/2016 05/30/16 | Pending | -- | -- | -- |
| 05/30/2016 05/30/16 | Off Market | $575,000 | -- | -- |
| 05/26/2016 05/26/16 | Price Changed | $589,000 | -1.7% | $138 / Sq Ft |
| 04/15/2016 04/15/16 | For Sale | $599,000 | +19.8% | $140 / Sq Ft |
| 03/26/2012 03/26/12 | Sold | $499,990 | 0.0% | -- |
| 02/10/2012 02/10/12 | Pending | -- | -- | -- |
| 01/05/2012 01/05/12 | For Sale | $499,990 | -- | -- |
Tax History Compared to Growth
Tax History
| Year | Tax Paid | Tax Assessment Tax Assessment Total Assessment is a certain percentage of the fair market value that is determined by local assessors to be the total taxable value of land and additions on the property. | Land | Improvement |
|---|---|---|---|---|
| 2024 | $7,283 | $841,930 | $210,000 | $631,930 |
| 2023 | $6,671 | $762,360 | $185,000 | $577,360 |
| 2022 | $6,342 | $712,630 | $160,000 | $552,630 |
| 2021 | $6,407 | $653,810 | $130,000 | $523,810 |
| 2020 | $6,416 | $619,880 | $130,000 | $489,880 |
| 2019 | $5,910 | $565,580 | $125,000 | $440,580 |
| 2018 | $6,042 | $556,910 | $125,000 | $431,910 |
| 2017 | $6,209 | $551,900 | $125,000 | $426,900 |
| 2016 | $6,123 | $534,740 | $0 | $0 |
| 2015 | $5,573 | $366,010 | $0 | $366,010 |
| 2014 | $5,625 | $362,030 | $0 | $362,030 |
Agents Affiliated with this Home
-
Windy Harris

Seller's Agent in 2016
Windy Harris
Hunt Country Sotheby's International Realty
(703) 554-3815
71 Total Sales
-
Judy Goetzke

Buyer's Agent in 2016
Judy Goetzke
Samson Properties
(703) 980-6273
49 Total Sales
-
Dale Myers

Seller's Agent in 2012
Dale Myers
The Myers Group
(571) 437-4908
21 Total Sales
-
Luciana Duerbeck

Buyer's Agent in 2012
Luciana Duerbeck
Coldwell Banker (NRT-Southeast-MidAtlantic)
(703) 517-2133
2 Total Sales
Map
Source: Bright MLS
MLS Number: 1003807572
APN: 419-47-8909
- 17760 Julie Ann Ct
- 17628 Bates Dr
- 105 S Saint Paul St
- 20 S James St
- 423 W Colonial Hwy
- 120 W Colonial Hwy
- 38172 Stone Eden Dr
- 35 Sydnor St
- 17937 Manassas Gap Ct
- 60 N Tavenner Ln
- 15334 Berlin Turnpike
- 16943 Heather Knolls Place
- 17029 Hamilton Station Rd
- 17289 Pickwick Dr
- 615 Kinvarra Place
- 106 Misty Pond Terrace
- 17287 Strathallen Ct
- 120 Oliver Ct
- 39335 E Colonial Hwy
- 202 Grassy Ridge Terrace
