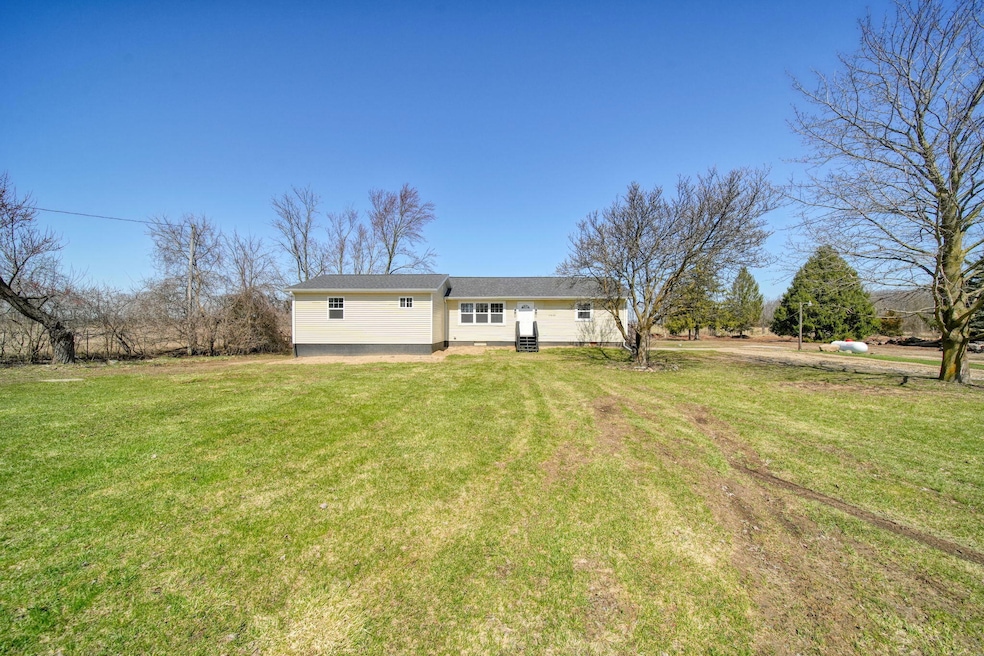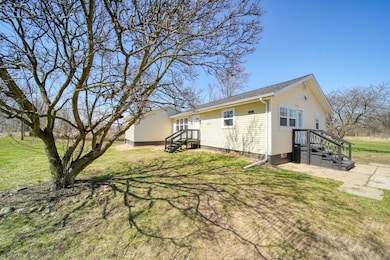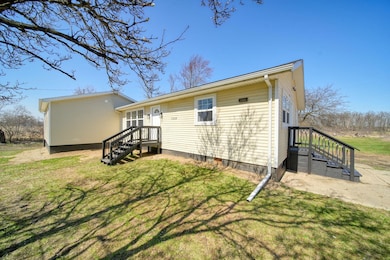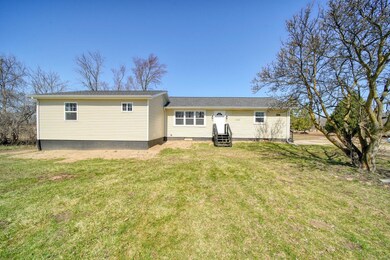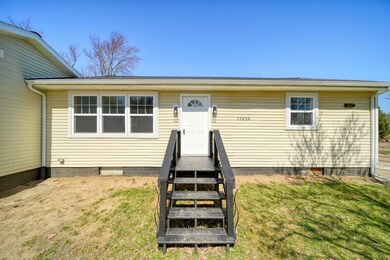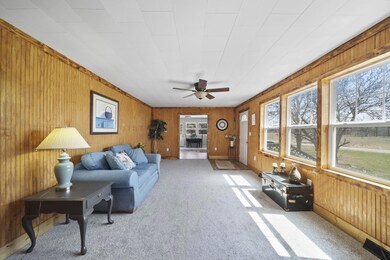
17650 Lewis Rd Cement City, MI 49233
Highlights
- Eat-In Kitchen
- Ceramic Tile Flooring
- Ceiling Fan
- Storm Windows
- Forced Air Heating and Cooling System
- Replacement Windows
About This Home
As of June 2025Loads of renovation for this one. New roof and siding on addition. Interior has a large open kitchen with a full stainless steel appliance package. All new jacuzzi tub and vanity for main bathroom. Four large bedrooms. The master bedroom has a all new master bath with a beautiful shower and double sink vanity. Basement is clean and has all new electrical, plumbing and furnace/ with air conditioning. Sits on just under 4 acres, so tons of room to build that pole barn or garage. Large amount of fire wood in the north east corner of the property.
Last Agent to Sell the Property
ERA REARDON REALTY, L.L.C. License #6501277357 Listed on: 04/15/2025

Home Details
Home Type
- Single Family
Est. Annual Taxes
- $1,552
Year Built
- Built in 1969
Lot Details
- 3 Acre Lot
- Lot Dimensions are 294 x 361
Parking
- Gravel Driveway
Home Design
- Shingle Roof
- Vinyl Siding
Interior Spaces
- 1,900 Sq Ft Home
- 1-Story Property
- Ceiling Fan
- Replacement Windows
- Storm Windows
- Laundry on main level
Kitchen
- Eat-In Kitchen
- Range
- Microwave
- Dishwasher
Flooring
- Carpet
- Ceramic Tile
Bedrooms and Bathrooms
- 4 Main Level Bedrooms
- 2 Full Bathrooms
Basement
- Basement Fills Entire Space Under The House
- Laundry in Basement
Utilities
- Forced Air Heating and Cooling System
- Heating System Uses Propane
- Well
- Electric Water Heater
- Septic System
Ownership History
Purchase Details
Home Financials for this Owner
Home Financials are based on the most recent Mortgage that was taken out on this home.Purchase Details
Home Financials for this Owner
Home Financials are based on the most recent Mortgage that was taken out on this home.Similar Homes in Cement City, MI
Home Values in the Area
Average Home Value in this Area
Purchase History
| Date | Type | Sale Price | Title Company |
|---|---|---|---|
| Warranty Deed | $62,500 | None Available | |
| Warranty Deed | $47,500 | None Available |
Mortgage History
| Date | Status | Loan Amount | Loan Type |
|---|---|---|---|
| Open | $59,375 | New Conventional | |
| Previous Owner | $38,000 | New Conventional |
Property History
| Date | Event | Price | Change | Sq Ft Price |
|---|---|---|---|---|
| 06/17/2025 06/17/25 | Sold | $257,000 | +2.8% | $135 / Sq Ft |
| 04/02/2025 04/02/25 | For Sale | $250,000 | +194.1% | $132 / Sq Ft |
| 02/04/2025 02/04/25 | Sold | $85,000 | 0.0% | $60 / Sq Ft |
| 01/14/2025 01/14/25 | Price Changed | $85,000 | -29.2% | $60 / Sq Ft |
| 12/02/2024 12/02/24 | Price Changed | $120,000 | -25.0% | $84 / Sq Ft |
| 11/01/2024 11/01/24 | Price Changed | $160,000 | -8.6% | $112 / Sq Ft |
| 09/24/2024 09/24/24 | For Sale | $175,000 | +180.0% | $123 / Sq Ft |
| 07/10/2017 07/10/17 | Sold | $62,500 | +31.6% | $63 / Sq Ft |
| 08/17/2012 08/17/12 | Sold | $47,500 | -- | $48 / Sq Ft |
| 07/09/2012 07/09/12 | Pending | -- | -- | -- |
Tax History Compared to Growth
Tax History
| Year | Tax Paid | Tax Assessment Tax Assessment Total Assessment is a certain percentage of the fair market value that is determined by local assessors to be the total taxable value of land and additions on the property. | Land | Improvement |
|---|---|---|---|---|
| 2024 | $1,112 | $77,400 | $0 | $0 |
| 2023 | -- | $69,200 | $0 | $0 |
| 2022 | $988 | $44,000 | $0 | $0 |
| 2021 | $970 | $40,800 | $0 | $0 |
| 2020 | $944 | $34,700 | $0 | $0 |
| 2019 | $128,531 | $34,700 | $0 | $0 |
| 2018 | $1,257 | $33,987 | $0 | $0 |
| 2017 | $1,155 | $34,662 | $0 | $0 |
| 2016 | $1,146 | $34,490 | $0 | $0 |
| 2014 | -- | $33,185 | $0 | $0 |
Agents Affiliated with this Home
-
Rich Cook

Seller's Agent in 2025
Rich Cook
ERA REARDON REALTY, L.L.C.
(517) 474-7424
238 Total Sales
-
Tim Creech

Seller's Agent in 2025
Tim Creech
Five Star Real Estate
(517) 612-9735
267 Total Sales
-
Jessica Hayes
J
Buyer's Agent in 2025
Jessica Hayes
CENTURY 21 Affiliated
(269) 788-8906
99 Total Sales
-
N
Buyer's Agent in 2017
NON-MBR 'SOLD' NON-MBR 'SOLD'
NON-MEMBER REALTOR 'SOLD'
-
Collin Cote

Seller's Agent in 2012
Collin Cote
ERA REARDON - BROOKLYN
(517) 812-0035
81 Total Sales
Map
Source: Southwestern Michigan Association of REALTORS®
MLS Number: 25013009
APN: WD0-105-1900-00
- 204 N Parker St
- 401 W Main St
- 17430 U S 12
- 129 Kathy Ln
- 10664 Glendalough Ln
- 287 Somerset Dr
- 14391 Killybegs Ln
- 14204 Northmoor Dr
- 14378 Kildare Ln
- 15499 Cement City Rd
- 14356 Limerick Ln
- 10501 Somerset Rd
- 14263 Killybegs Ln
- 14113 Grandview Dr
- 12938 Kelley Rd
- 186 Harris Dr
- 117 High View Ct
- 13912 Grandpoint Dr
- 13953 Grandpoint Dr
- 13832 Grandview Dr
