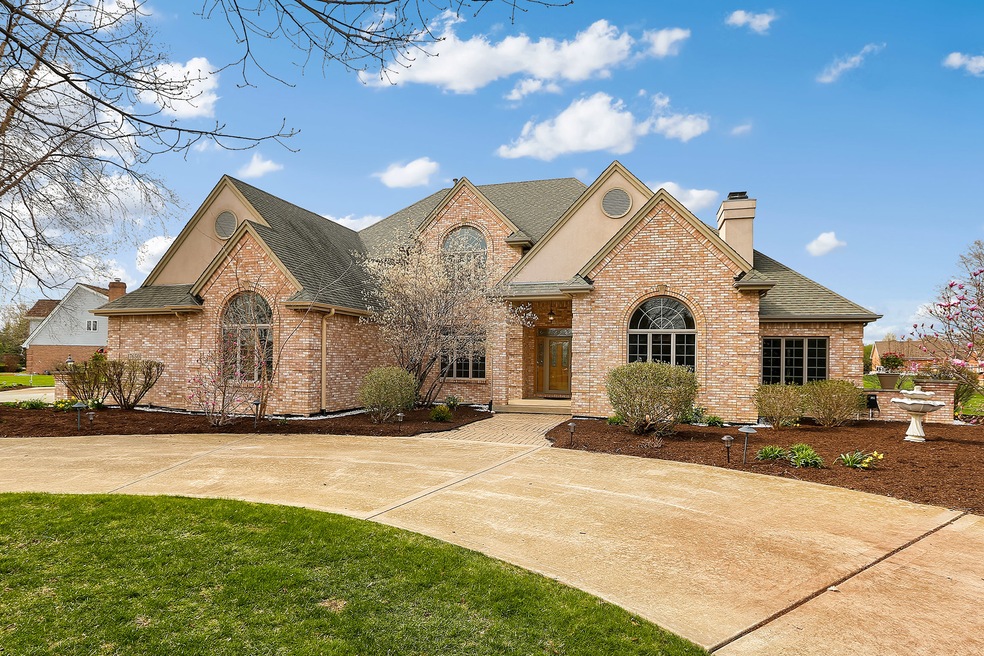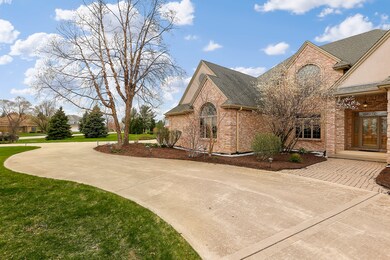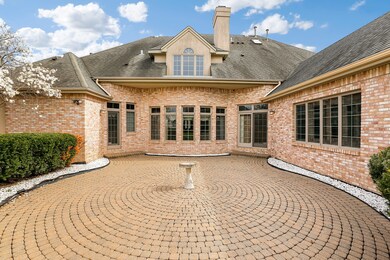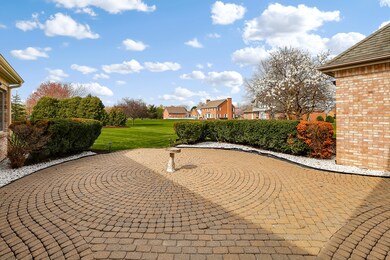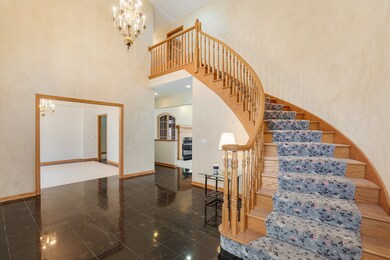
17650 S Richmond Rd Plainfield, IL 60586
Fall Creek NeighborhoodEstimated Value: $732,000 - $950,000
Highlights
- Home Theater
- Landscaped Professionally
- Vaulted Ceiling
- Heated Floors
- Recreation Room
- Whirlpool Bathtub
About This Home
As of June 2019Move Right Into this Grand Executive Home In Williamsburg Subdivision! Impressive 2-Story Winding Staircase & Marble Flooring Welcomes You! Expansive First Floor Master Bedroom, Ensuite Bathroom, 2 Walk-In Closets & Sitting Room Complete With Gorgeous Fireplace & Built-In Bookshelves Is Perfect Master Suite or In-Law Arrangement. The Kitchen Features Custom Cabinetry, Cook-Top Island, Double Oven, & Eat-In Table Space. Entertain in Your Family Room & Sunroom Complete w/Gorgeous Custom Built-Ins, Fireplace, Wet Bar, & Amazing Wood Ceilings. Three Bedrooms Upstairs Are Nicely Sized & Have their Own Bathroom or Jack & Jill Bath. Relax in Your Massive Finished Basement Complete of W/Wet-Bar Fireplace, Additional Room for Guest Plus Bath. Home Features 4 Fireplaces, 4-Car Attached Garage, Huge 1st Floor Laundry Room/Mud Room, Radiant Floors in Garage & Basement, Back-Up Generator, & So Much More! Situated on Over an Acre of Land & Ideally Located to I-55 and I-80.
Last Agent to Sell the Property
Sarah Machmouchi
Redfin Corporation License #475130958 Listed on: 03/14/2019

Home Details
Home Type
- Single Family
Est. Annual Taxes
- $15,106
Year Built
- 1995
Lot Details
- Landscaped Professionally
- Irregular Lot
Parking
- Attached Garage
- Heated Garage
- Garage Transmitter
- Garage Door Opener
- Circular Driveway
- Side Driveway
- Parking Included in Price
- Garage Is Owned
Home Design
- Brick Exterior Construction
- Slab Foundation
- Asphalt Shingled Roof
Interior Spaces
- Wet Bar
- Vaulted Ceiling
- Skylights
- Wood Burning Fireplace
- Attached Fireplace Door
- Gas Log Fireplace
- Entrance Foyer
- Sitting Room
- Dining Area
- Home Theater
- Home Office
- Recreation Room
- Sun or Florida Room
- Home Gym
- Heated Floors
Kitchen
- Breakfast Bar
- Walk-In Pantry
- Double Oven
- Cooktop
- Dishwasher
- Kitchen Island
- Disposal
Bedrooms and Bathrooms
- Primary Bathroom is a Full Bathroom
- In-Law or Guest Suite
- Dual Sinks
- Whirlpool Bathtub
- Separate Shower
Laundry
- Laundry on main level
- Dryer
- Washer
Finished Basement
- Basement Fills Entire Space Under The House
- Finished Basement Bathroom
Outdoor Features
- Brick Porch or Patio
Utilities
- Forced Air Zoned Heating and Cooling System
- Heating System Uses Gas
- Radiant Heating System
- Individual Controls for Heating
- Well
- Private or Community Septic Tank
Listing and Financial Details
- Homeowner Tax Exemptions
Ownership History
Purchase Details
Home Financials for this Owner
Home Financials are based on the most recent Mortgage that was taken out on this home.Purchase Details
Purchase Details
Home Financials for this Owner
Home Financials are based on the most recent Mortgage that was taken out on this home.Purchase Details
Home Financials for this Owner
Home Financials are based on the most recent Mortgage that was taken out on this home.Similar Homes in Plainfield, IL
Home Values in the Area
Average Home Value in this Area
Purchase History
| Date | Buyer | Sale Price | Title Company |
|---|---|---|---|
| Mullen Dale H | $595,000 | Affinity Title Services Llc | |
| Tchapnda Luc | -- | Chicago Title Insurance Co | |
| Tchapnda Luc | $455,000 | First American Title | |
| Lewis Gregory A | -- | Chicago Title Insurance Co |
Mortgage History
| Date | Status | Borrower | Loan Amount |
|---|---|---|---|
| Open | Mullen Dale H | $355,000 | |
| Previous Owner | Tchapnda Luc | $408,446 | |
| Previous Owner | Tchapnda Luc | $419,225 | |
| Previous Owner | Lewis Md Gregory A | $440,500 | |
| Previous Owner | Lewis Gregory A | $438,000 | |
| Previous Owner | Lewis Gregory A | $560,000 |
Property History
| Date | Event | Price | Change | Sq Ft Price |
|---|---|---|---|---|
| 06/17/2019 06/17/19 | Sold | $595,000 | -0.7% | $98 / Sq Ft |
| 04/26/2019 04/26/19 | Pending | -- | -- | -- |
| 03/14/2019 03/14/19 | For Sale | $599,000 | -- | $99 / Sq Ft |
Tax History Compared to Growth
Tax History
| Year | Tax Paid | Tax Assessment Tax Assessment Total Assessment is a certain percentage of the fair market value that is determined by local assessors to be the total taxable value of land and additions on the property. | Land | Improvement |
|---|---|---|---|---|
| 2023 | $15,106 | $204,118 | $34,383 | $169,735 |
| 2022 | $14,969 | $201,658 | $33,969 | $167,689 |
| 2021 | $14,170 | $188,466 | $31,747 | $156,719 |
| 2020 | $13,991 | $183,119 | $30,846 | $152,273 |
| 2019 | $13,524 | $174,482 | $29,391 | $145,091 |
| 2018 | $13,935 | $175,911 | $27,614 | $148,297 |
| 2017 | $13,539 | $167,169 | $26,242 | $140,927 |
| 2016 | $13,241 | $159,436 | $25,028 | $134,408 |
| 2015 | $12,431 | $149,354 | $23,445 | $125,909 |
| 2014 | $12,431 | $144,080 | $22,617 | $121,463 |
| 2013 | $12,431 | $144,080 | $22,617 | $121,463 |
Agents Affiliated with this Home
-

Seller's Agent in 2019
Sarah Machmouchi
Redfin Corporation
(630) 405-1153
-
Jane Hopkins

Buyer's Agent in 2019
Jane Hopkins
Dow Realty
(815) 274-1390
4 in this area
44 Total Sales
Map
Source: Midwest Real Estate Data (MRED)
MLS Number: MRD10307433
APN: 03-31-204-008
- 2217 Cedar Ridge Dr
- 2042 Legacy Pointe Blvd
- 1903 Great Ridge Dr Unit 2
- 1820 Legacy Pointe Blvd
- 2115 Stafford Ct Unit 3
- 6806 Daly Ln
- 1812 Carlton Dr
- 0002 S State Route 59
- 0001 S State Route 59
- 1808 Birmingham Place
- 6515 Mountain Ridge Pass
- 2402 Monterey Dr
- 2606 Ruth Fitzgerald Dr
- 6205 Brookridge Dr
- 1902 Overland Dr
- 1817 Overland Dr
- 1819 Overland Dr
- 1816 Overland Dr
- 1812 Overland Dr
- 1815 Overland Dr
- 17650 S Richmond Rd
- 17640 S Richmond Rd
- 17651 S Virginia Dr
- 17635 S Virginia Dr
- 17655 S Richmond Rd
- 17624 S Richmond Rd
- 17661 S Richmond Rd
- 17649 S Richmond Rd
- 17619 S Virginia Dr
- 17643 S Richmond Rd
- 17637 S Richmond Rd
- 17640 S Virginia Dr
- 17665 S Richmond Rd
- 17610 S Richmond Rd
- 17712 E Colonial Ct
- 17631 S Richmond Rd
- 17703 S Richmond Rd
- 17609 S Virginia Dr
- 17709 E Colonial Ct
- 17623 S Richmond Rd Unit 2
