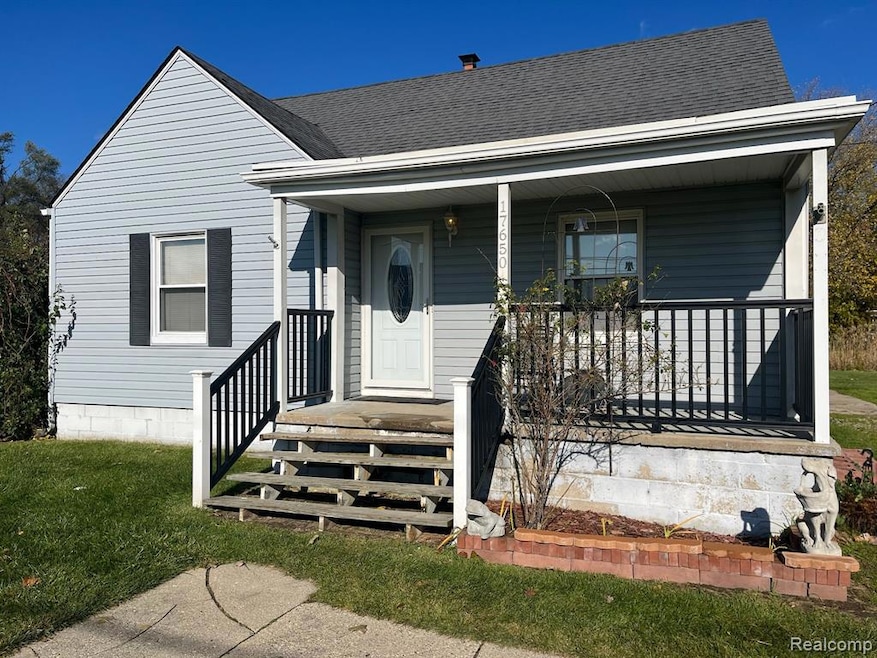
$168,000
- 3 Beds
- 2 Baths
- 1,066 Sq Ft
- 20550 Blackstone Ct
- Detroit, MI
Nestled in the vibrant city of Detroit, this charming ranch-style home offers an ideal combination of comfort and modern living. Boasting three bedrooms and two full baths, this residence has been meticulously designed to cater to your every need.Upon approaching, you are greeted by a spacious and inviting covered front porch, The heart of this residence is the well-appointed kitchen
Elijah Cook KW Metro
