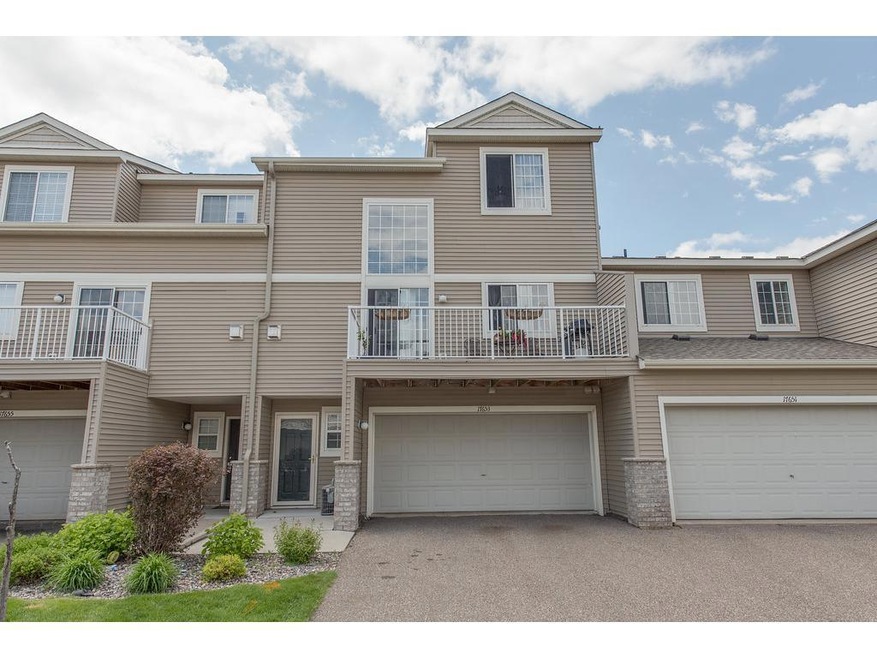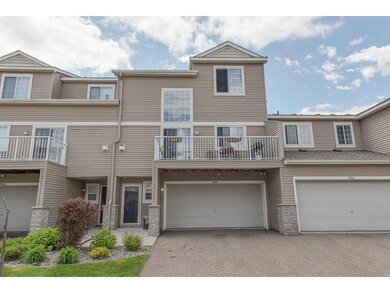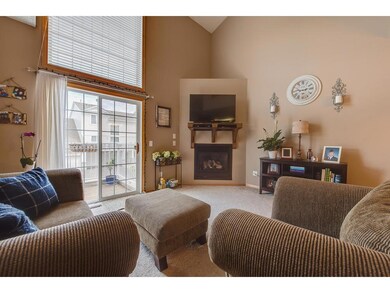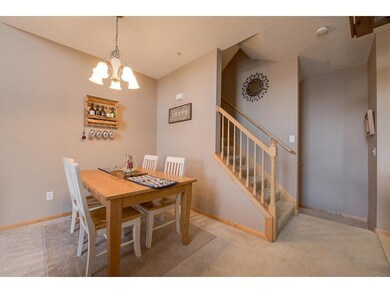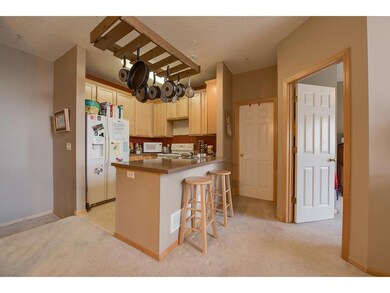
17653 65th Place N Maple Grove, MN 55311
Highlights
- Deck
- Vaulted Ceiling
- 2 Car Attached Garage
- Basswood Elementary School Rated A-
- Balcony
- Forced Air Heating and Cooling System
About This Home
As of September 2020Great multi-level townhome with large, open living spaces featuring a lofted 2 story great room that includes a gas fireplace. Main level includes a large kitchen area, bedroom, and a 3/4 bath. The upper level consists of a private master suite with full bath and large loft area. Lower level has a large foyer area with laundry, storage, and an attached garage. Fantastic location - there's a park around the corner and it's close to shops, restaurants and an abundance of outdoor activities.
Townhouse Details
Home Type
- Townhome
Est. Annual Taxes
- $2,116
Year Built
- Built in 2005
HOA Fees
- $225 Monthly HOA Fees
Parking
- 2 Car Attached Garage
- Tuck Under Garage
- Garage Door Opener
Home Design
- Metal Siding
- Stone Siding
- Vinyl Siding
Interior Spaces
- 1,550 Sq Ft Home
- Vaulted Ceiling
- Ceiling Fan
- Gas Fireplace
Kitchen
- Range
- Dishwasher
Bedrooms and Bathrooms
- 2 Bedrooms
Laundry
- Dryer
- Washer
Outdoor Features
- Balcony
- Deck
Utilities
- Forced Air Heating and Cooling System
Community Details
- Association fees include building exterior, hazard insurance, outside maintenance, professional mgmt, sanitation, snow/lawn care, water/sewer
- Cities Management Association
Listing and Financial Details
- Assessor Parcel Number 3111922140121
Ownership History
Purchase Details
Home Financials for this Owner
Home Financials are based on the most recent Mortgage that was taken out on this home.Purchase Details
Home Financials for this Owner
Home Financials are based on the most recent Mortgage that was taken out on this home.Purchase Details
Map
Similar Homes in the area
Home Values in the Area
Average Home Value in this Area
Purchase History
| Date | Type | Sale Price | Title Company |
|---|---|---|---|
| Warranty Deed | $239,000 | Results Title | |
| Warranty Deed | $188,000 | Liberty Title Inc | |
| Warranty Deed | $195,015 | -- |
Mortgage History
| Date | Status | Loan Amount | Loan Type |
|---|---|---|---|
| Open | $191,200 | New Conventional | |
| Previous Owner | $178,600 | New Conventional | |
| Previous Owner | $190,909 | FHA |
Property History
| Date | Event | Price | Change | Sq Ft Price |
|---|---|---|---|---|
| 09/23/2020 09/23/20 | Sold | $239,000 | -0.4% | $154 / Sq Ft |
| 06/22/2020 06/22/20 | For Sale | $239,900 | +27.6% | $155 / Sq Ft |
| 08/03/2017 08/03/17 | Sold | $188,000 | +1.6% | $121 / Sq Ft |
| 06/11/2017 06/11/17 | Pending | -- | -- | -- |
| 05/27/2017 05/27/17 | For Sale | $185,000 | -- | $119 / Sq Ft |
Tax History
| Year | Tax Paid | Tax Assessment Tax Assessment Total Assessment is a certain percentage of the fair market value that is determined by local assessors to be the total taxable value of land and additions on the property. | Land | Improvement |
|---|---|---|---|---|
| 2023 | $2,947 | $262,000 | $77,700 | $184,300 |
| 2022 | $2,489 | $264,300 | $70,600 | $193,700 |
| 2021 | $2,402 | $219,500 | $48,400 | $171,100 |
| 2020 | $2,274 | $209,600 | $44,200 | $165,400 |
| 2019 | $2,242 | $191,000 | $36,700 | $154,300 |
| 2018 | $2,083 | $179,700 | $36,200 | $143,500 |
| 2017 | $2,116 | $158,200 | $36,500 | $121,700 |
| 2016 | $2,008 | $148,300 | $31,000 | $117,300 |
| 2015 | $2,146 | $140,500 | $31,000 | $109,500 |
| 2014 | -- | $125,500 | $27,000 | $98,500 |
Source: NorthstarMLS
MLS Number: NST4835312
APN: 31-119-22-14-0121
- 6566 Merrimac Ln N
- 17676 65th Place N
- 6353 Jewel Ln N
- 17255 68th Ave N
- 6827 Narcissus Ln N
- 6845 Narcissus Ln N Unit 405
- 17921 68th Ave N
- 6262 Peony Ln N
- 6255 Merrimac Ln N
- 6260 Peony Ln N
- 17653 69th Place N
- 17308 62nd Ave N
- 20087 66th Place N
- 6789 Troy Ln N
- 6709 Urbandale Ln N
- 17904 69th Place N Unit 803
- 6135 Jewel Ln N
- 17747 70th Place N
- 16915 68th Place N
- 18189 62nd Ave N
