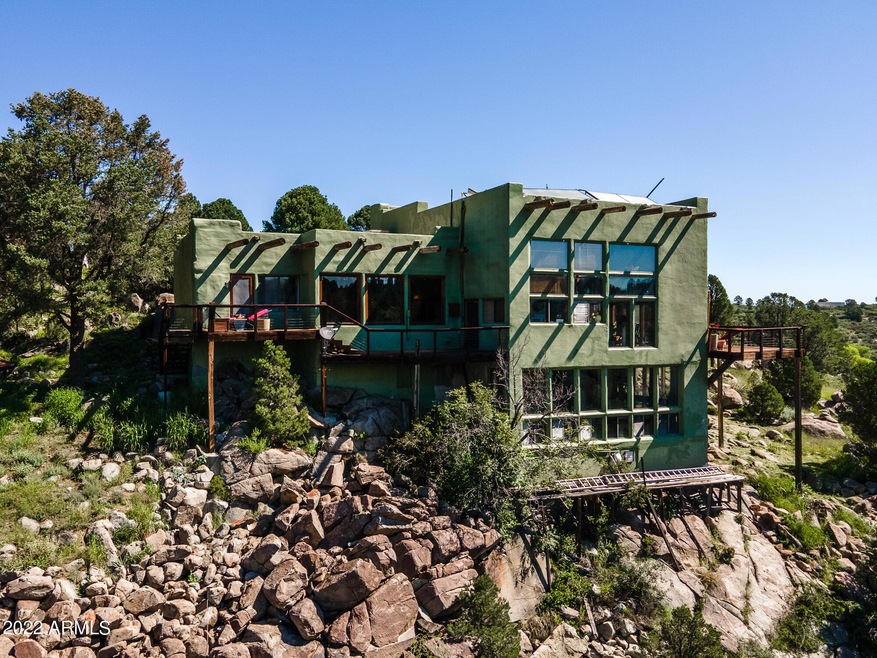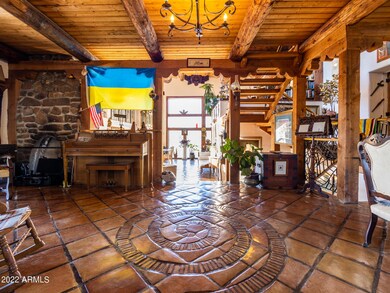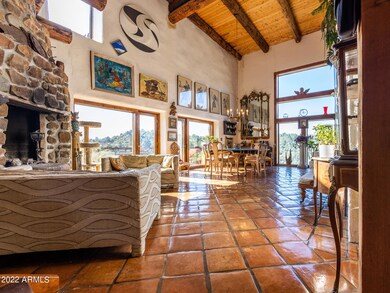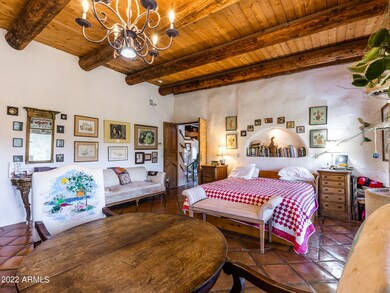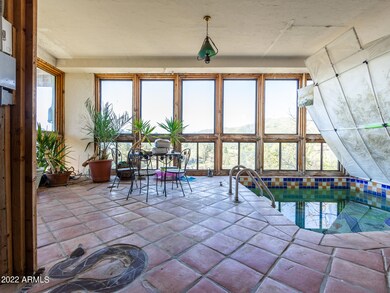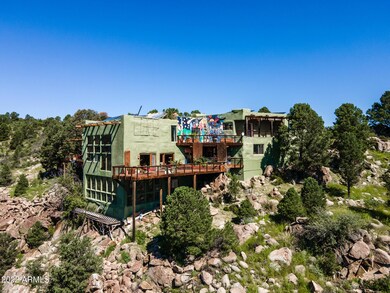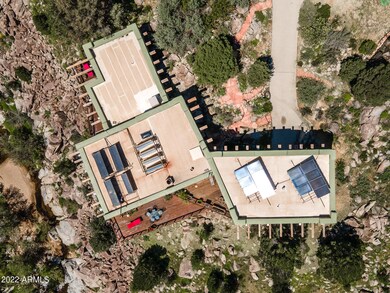
17655 W Model Creek Rd Peeples Valley, AZ 86332
Peeples Valley NeighborhoodEstimated Value: $766,638
Highlights
- Horses Allowed On Property
- Solar Power System
- 19.12 Acre Lot
- Indoor Pool
- Gated Community
- Mountain View
About This Home
As of February 2023BEACH FRONT PROPERTY IN ARIZONA. Well, maybe that isn't entirely true, but close enough! 19.12 acres of stunning landscape with over 2,000 feet of seasonal Model Creek running through on the south side. Check out the picture of the sandy area next to the flowing creek. So much fun! This gorgeous home is perched mountainside for never-ending views. Multiple outdoor decks are the gateway for enjoying this majestic setting and large windows bring the beautiful scenery inside. The land boasts mature trees and enormous boulder formations. An extra wide, handmade front door makes quite the statement as you enter the spacious foyer. ** CLICK ON 'MORE' to read additional information about this lovely home. ** You'll find unique features throughout such as mosaic inlays, handcrafted metal railings, open platform library, in-wall wine cellar, tremendous wood beams and even an indoor swimming pool. Separate guest room wing (2 bedrooms) for privacy, or even perhaps, short term rental opportunity as with a bed and breakfast. Strategically placed hot tub for a relaxing, outdoor experience. Large 2+ car garage with additional workshop. This frame home is constructed with straw bales and stucco. Straw is energy efficient, fire resistant and eco-friendly. Private Well! Horses are OK! The owners spared no expense in designing an exceptional home with magnificent character and charm. Hummingbirds and wildlife convey with home purchase. =) Model Creek is a gated community with no HOA. Annual voluntary road maintenance fee and CC&Rs apply. Peeples Valley is just 35 minutes from Wickenburg, 45 minutes from Prescott and 1.5 hours from Phoenix. Nestled in the Weaver Mountains, you'll have easy access while still being away from it all. Tranquility and peace await. Enjoy blue skies, mountain breezes and lush, green pines. Peeples Valley is one of the best kept secrets in AZ. See for yourself! **SEE SECOND SLIDE IN 'PHOTOS' TAB FOR VIDEO WALKTHROUGH OF HOME AND AERIAL SHOTS OF EXTERIOR** Agents live in area, so please call with questions.
Last Agent to Sell the Property
Down-Home Realty, LLC License #BR656612000 Listed on: 09/10/2022
Home Details
Home Type
- Single Family
Est. Annual Taxes
- $3,797
Year Built
- Built in 1995
Lot Details
- 19.12
Parking
- 4 Open Parking Spaces
- 2 Car Garage
Home Design
- Santa Fe Architecture
- Fixer Upper
- Wood Frame Construction
- Reflective Roof
- Stucco
- Straw
Interior Spaces
- 5,041 Sq Ft Home
- 4-Story Property
- Family Room with Fireplace
- Mountain Views
- Gas Cooktop
- Finished Basement
Flooring
- Wood
- Tile
Bedrooms and Bathrooms
- 3 Bedrooms
- Primary Bathroom is a Full Bathroom
- 2.5 Bathrooms
- Dual Vanity Sinks in Primary Bathroom
Outdoor Features
- Indoor Pool
- Balcony
- Covered patio or porch
Schools
- Out Of Maricopa Cnty Elementary And Middle School
- Out Of Maricopa Cnty High School
Utilities
- Evaporated cooling system
- Heating System Uses Propane
- Septic Tank
- High Speed Internet
Additional Features
- Solar Power System
- 19.12 Acre Lot
- Horses Allowed On Property
Listing and Financial Details
- Tax Lot 029B
- Assessor Parcel Number 202-03-029-B
Community Details
Overview
- No Home Owners Association
- Association fees include street maintenance
- Model Creek Subdivision, Custom Home Floorplan
Security
- Gated Community
Ownership History
Purchase Details
Home Financials for this Owner
Home Financials are based on the most recent Mortgage that was taken out on this home.Similar Home in the area
Home Values in the Area
Average Home Value in this Area
Purchase History
| Date | Buyer | Sale Price | Title Company |
|---|---|---|---|
| Rauh Jack S | $95,000 | Yavapai Coconino Title Co |
Mortgage History
| Date | Status | Borrower | Loan Amount |
|---|---|---|---|
| Open | Rauh Jack S | $247,350 | |
| Closed | Rauh Jack S | $238,000 | |
| Closed | Rauh Jack S | $219,000 | |
| Closed | Rauh Jack S | $194,400 | |
| Closed | Rauh Jack S | $150,000 | |
| Closed | Rauh Jack S | $150,000 | |
| Closed | Rauh Jack S | $76,000 |
Property History
| Date | Event | Price | Change | Sq Ft Price |
|---|---|---|---|---|
| 02/28/2023 02/28/23 | Sold | $692,000 | +0.3% | $137 / Sq Ft |
| 02/08/2023 02/08/23 | Pending | -- | -- | -- |
| 11/10/2022 11/10/22 | Price Changed | $690,000 | -8.0% | $137 / Sq Ft |
| 10/04/2022 10/04/22 | Price Changed | $750,000 | -10.7% | $149 / Sq Ft |
| 09/10/2022 09/10/22 | For Sale | $840,000 | -- | $167 / Sq Ft |
Tax History Compared to Growth
Tax History
| Year | Tax Paid | Tax Assessment Tax Assessment Total Assessment is a certain percentage of the fair market value that is determined by local assessors to be the total taxable value of land and additions on the property. | Land | Improvement |
|---|---|---|---|---|
| 2026 | $5,061 | -- | -- | -- |
| 2024 | $4,728 | $104,140 | -- | -- |
| 2023 | $4,728 | $78,796 | $0 | $0 |
| 2022 | $4,115 | $61,381 | $8,852 | $52,529 |
| 2021 | $3,797 | $53,621 | $8,196 | $45,425 |
| 2020 | $3,849 | $0 | $0 | $0 |
| 2019 | $3,677 | $0 | $0 | $0 |
| 2018 | $3,453 | $0 | $0 | $0 |
| 2017 | $3,290 | $0 | $0 | $0 |
| 2016 | $3,133 | $0 | $0 | $0 |
| 2015 | -- | $0 | $0 | $0 |
| 2014 | -- | $0 | $0 | $0 |
Agents Affiliated with this Home
-
Lindon Gareis

Seller's Agent in 2023
Lindon Gareis
Down-Home Realty, LLC
(602) 810-4523
134 in this area
231 Total Sales
Map
Source: Arizona Regional Multiple Listing Service (ARMLS)
MLS Number: 6462344
APN: 202-03-029B
- 18XXX Model Creek Rd
- 17545 Buck Horn Dr Unit 1
- 17129 W Buckhorn Dr
- 18700 S Aggie Hodge Rd
- 17926 S Pinon Ln
- 17926 S Pinon Ln Unit M5
- 18359 S Spoon Rd
- 18207 S Tawny Ln Unit 149
- 16630 Unknown Mexican Ave
- 18404 Niblick Way
- 18404 Niblick Way Unit 72
- 18422/1844 Niblick Way
- 16776 W Trap Rd
- 16776 W Trap Rd Unit 8
- 18351 S Peeples Valley Rd
- 18351 S Peeples Valley Rd Unit 13
- 18301 S Peeples Valley Rd
- 17798 Tawny Ln
- 17581 S Pinon Ln
- 03 Blue Sky Drive -- Unit C
- 17655 W Model Creek Rd
- 17875 W Model Creek Rd
- 17875 W Model Creek Rd Unit A
- 9 N Model Creek Rd Unit 9
- 0 Model Creek Rd Unit PAR910131
- 0 Model Creek Rd Unit 975140
- 0 Model Creek Rd Unit 942672
- 0 Model Creek Rd Unit 8 1050769
- 0 Model Creek Rd Unit 1050769
- 17505 W Model Creek Rd
- 17500 W Model Creek Rd
- 17500 W Model Creek Rd Unit 8
- XXXXXC Model Creek Rd Unit 4
- XXXXXA Model Creek Rd Unit 4
- XXXXXB Model Creek Rd Unit 4
- OFF Model Creek Rd Unit 10
- 175XX W Buckhorn Dr
- 175XX W Buckhorn Dr
- 175XX W Buckhorn Dr
- 0 Buck Horn Cir
