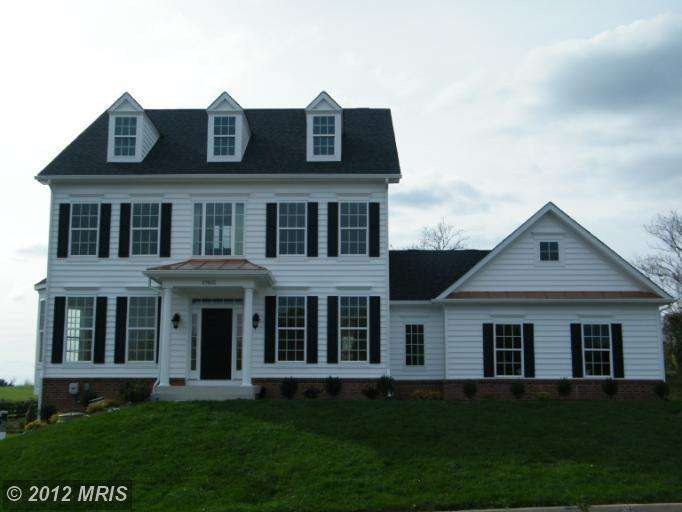
17659 Hamilton Heights Ct Hamilton, VA 20158
Highlights
- New Construction
- Eat-In Gourmet Kitchen
- Colonial Architecture
- Hamilton Elementary School Rated A-
- Open Floorplan
- Wood Flooring
About This Home
As of October 2021PRICE REDUCED! Elm Hollow Deluxe. IMMEDIATE DELIVERY! Fantastic open floorplan, extended family room with window wall open to gourmet kitchen. Kitchen has maple cabinetry and granite. HW floors in foyer, kitchen, breakfast room, SUNROOM, family room, powder room. Mudroom! Great owner's suite w/ garden bath. All on quiet cul-de-sac in Hamilton. Up to $5k CC assistance!
Home Details
Home Type
- Single Family
Est. Annual Taxes
- $7,118
Year Built
- 2012
Lot Details
- 0.28 Acre Lot
HOA Fees
- $75 Monthly HOA Fees
Parking
- 2 Car Attached Garage
- Side Facing Garage
Home Design
- Colonial Architecture
- Vinyl Siding
Interior Spaces
- Property has 3 Levels
- Open Floorplan
- Chair Railings
- Crown Molding
- Fireplace Mantel
- Gas Fireplace
- Mud Room
- Entrance Foyer
- Family Room Off Kitchen
- Living Room
- Dining Room
- Den
- Wood Flooring
- Laundry Room
Kitchen
- Eat-In Gourmet Kitchen
- Breakfast Room
- <<doubleOvenToken>>
- Cooktop<<rangeHoodToken>>
- <<microwave>>
- Ice Maker
- Dishwasher
- Kitchen Island
- Upgraded Countertops
Bedrooms and Bathrooms
- 4 Bedrooms
- En-Suite Primary Bedroom
- En-Suite Bathroom
- 3.5 Bathrooms
Unfinished Basement
- Heated Basement
- Basement Fills Entire Space Under The House
- Walk-Up Access
- Rear Basement Entry
- Sump Pump
- Space For Rooms
- Rough-In Basement Bathroom
Utilities
- Central Heating
- Heat Pump System
- Vented Exhaust Fan
- 60 Gallon+ Electric Water Heater
Community Details
- Built by CARRINGTON HOMES
- Elm Hollow Deluxe
Listing and Financial Details
- Home warranty included in the sale of the property
- Tax Lot 11
- Assessor Parcel Number 419477486000
Ownership History
Purchase Details
Home Financials for this Owner
Home Financials are based on the most recent Mortgage that was taken out on this home.Purchase Details
Purchase Details
Home Financials for this Owner
Home Financials are based on the most recent Mortgage that was taken out on this home.Similar Homes in Hamilton, VA
Home Values in the Area
Average Home Value in this Area
Purchase History
| Date | Type | Sale Price | Title Company |
|---|---|---|---|
| Warranty Deed | $785,000 | Attorney | |
| Deed | -- | None Available | |
| Special Warranty Deed | $525,000 | -- |
Mortgage History
| Date | Status | Loan Amount | Loan Type |
|---|---|---|---|
| Open | $44,470 | FHA | |
| Open | $72,370 | FHA | |
| Open | $770,781 | FHA | |
| Previous Owner | $417,000 | New Conventional |
Property History
| Date | Event | Price | Change | Sq Ft Price |
|---|---|---|---|---|
| 10/08/2021 10/08/21 | Sold | $785,000 | -1.8% | $184 / Sq Ft |
| 09/17/2021 09/17/21 | Pending | -- | -- | -- |
| 09/04/2021 09/04/21 | For Sale | $799,000 | 0.0% | $187 / Sq Ft |
| 03/22/2016 03/22/16 | Rented | $2,800 | -22.2% | -- |
| 03/22/2016 03/22/16 | Under Contract | -- | -- | -- |
| 12/18/2015 12/18/15 | For Rent | $3,600 | 0.0% | -- |
| 12/28/2012 12/28/12 | Sold | $499,990 | 0.0% | $117 / Sq Ft |
| 09/10/2012 09/10/12 | Price Changed | $499,990 | -5.4% | $117 / Sq Ft |
| 08/03/2012 08/03/12 | For Sale | $528,700 | -- | $124 / Sq Ft |
Tax History Compared to Growth
Tax History
| Year | Tax Paid | Tax Assessment Tax Assessment Total Assessment is a certain percentage of the fair market value that is determined by local assessors to be the total taxable value of land and additions on the property. | Land | Improvement |
|---|---|---|---|---|
| 2024 | $7,918 | $915,330 | $210,300 | $705,030 |
| 2023 | $7,361 | $841,270 | $185,300 | $655,970 |
| 2022 | $6,951 | $780,960 | $160,300 | $620,660 |
| 2021 | $6,984 | $712,620 | $130,300 | $582,320 |
| 2020 | $6,931 | $669,650 | $130,300 | $539,350 |
| 2019 | $6,363 | $608,880 | $125,300 | $483,580 |
| 2018 | $6,577 | $606,140 | $125,300 | $480,840 |
| 2017 | $6,811 | $605,390 | $125,300 | $480,090 |
| 2016 | $6,712 | $586,200 | $0 | $0 |
| 2015 | $6,414 | $439,770 | $0 | $439,770 |
| 2014 | $6,473 | $435,140 | $0 | $435,140 |
Agents Affiliated with this Home
-
Young You

Seller's Agent in 2021
Young You
Pacific Realty
(703) 855-4989
33 Total Sales
-
Bryan Taylor

Buyer's Agent in 2021
Bryan Taylor
RE/MAX
(301) 905-6174
83 Total Sales
-
Dale Myers

Seller's Agent in 2012
Dale Myers
The Myers Group
(571) 437-4908
21 Total Sales
-
Leslie Carpenter

Buyer's Agent in 2012
Leslie Carpenter
Compass
(703) 728-9811
136 Total Sales
Map
Source: Bright MLS
MLS Number: 1004104902
APN: 419-47-7486
- 17760 Julie Ann Ct
- 17628 Bates Dr
- 32 Hamilton Terrace Dr
- 105 S Saint Paul St
- 20 S James St
- 423 W Colonial Hwy
- 38172 Stone Eden Dr
- 120 W Colonial Hwy
- 16 Sydnor St
- 35 Sydnor St
- 17937 Manassas Gap Ct
- 60 N Tavenner Ln
- 15334 Berlin Turnpike
- 16943 Heather Knolls Place
- 17029 Hamilton Station Rd
- 615 Kinvarra Place
- 17289 Pickwick Dr
- 106 Misty Pond Terrace
- 17287 Strathallen Ct
- 120 Oliver Ct
