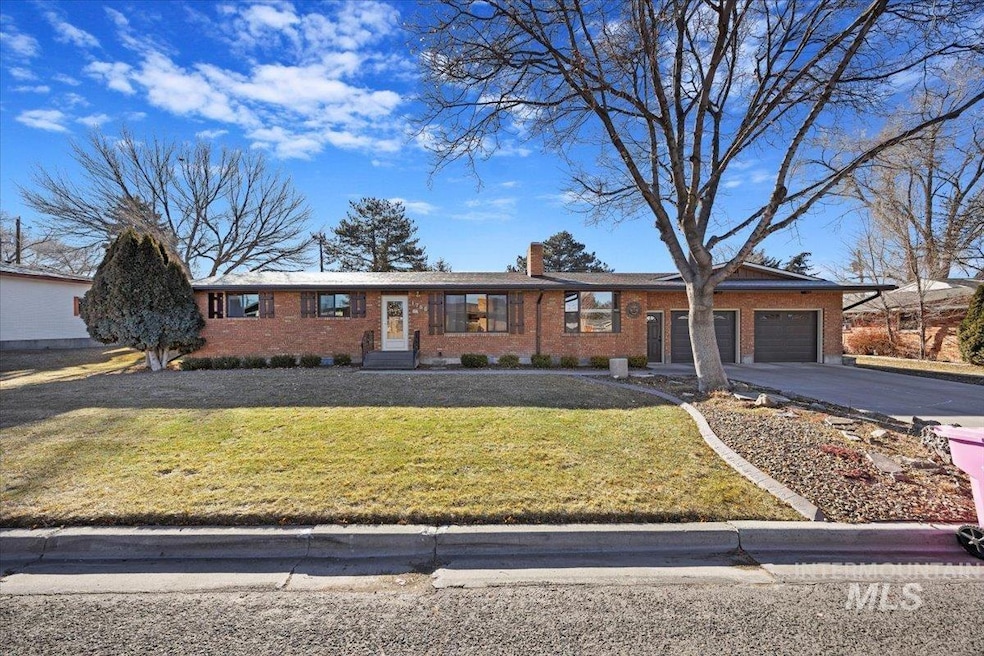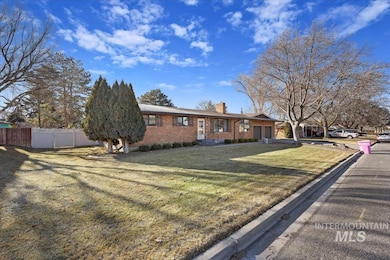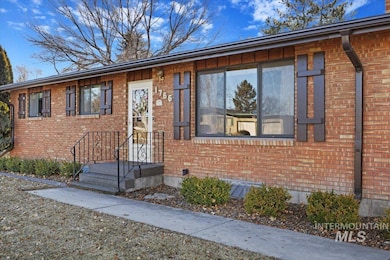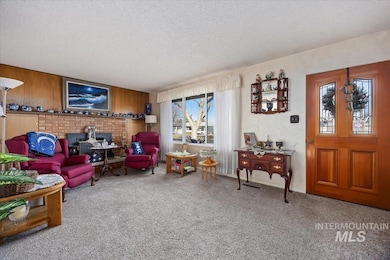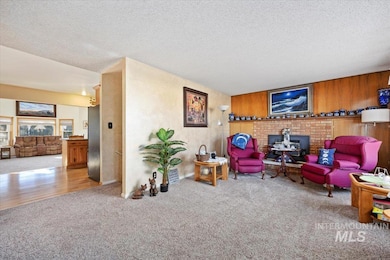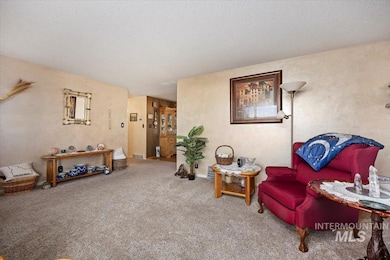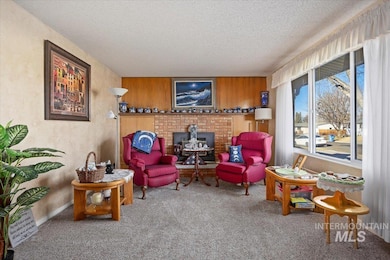1766 Dora Dr S Twin Falls, ID 83301
Estimated payment $2,781/month
Highlights
- Spa
- Wood Burning Stove
- Granite Countertops
- Vera C. O'Leary Middle School Rated A-
- Great Room
- Covered Patio or Porch
About This Home
Welcome to a slice of bliss in Twin Falls! This home boasts an expansive 3,045 square feet of comfortable living space, ready to become your personal oasis. With five bedrooms and three bathrooms, with a large fenced backyard, this home is perfect for growing families, remote workers, or those desiring additional space. This home has been immaculately cared for and has updated style and detail. A living room wood burning fireplace invites an warm and cozy atmosphere for family and friends. For safety and comfort, the bathroom has a beautiful walk-in jetted tub. If you love the beauty of outdoors, be sure to take notice of the picturesque, hand painted mural leading from the great room to the breakfast bar. The yard is oversized with a garden shed, beautiful landscape and a covered patio for soaking up the morning and afternoon sun. This beautiful brick home awaits new owners that will love it as much as it has been loved.
Listing Agent
Keller Williams Sun Valley Southern Idaho Brokerage Phone: 208-734-1991 Listed on: 01/30/2025

Home Details
Home Type
- Single Family
Est. Annual Taxes
- $3,235
Year Built
- Built in 1964
Lot Details
- 0.3 Acre Lot
- Lot Dimensions are 120x110
- Vinyl Fence
- Sprinkler System
Parking
- 2 Car Attached Garage
Home Design
- Brick Exterior Construction
- Composition Roof
- Stucco
- Stone
Interior Spaces
- 1-Story Property
- Skylights
- Fireplace
- Wood Burning Stove
- Great Room
- Family Room
- Formal Dining Room
- Basement
Kitchen
- Breakfast Bar
- Oven or Range
- Microwave
- Dishwasher
- Granite Countertops
- Disposal
Flooring
- Carpet
- Vinyl
Bedrooms and Bathrooms
- 5 Bedrooms | 3 Main Level Bedrooms
- En-Suite Primary Bedroom
- 3 Bathrooms
- Spa Bath
Outdoor Features
- Spa
- Covered Patio or Porch
- Outdoor Storage
Schools
- Sawtooth Elementary School
- O'leary Middle School
- Twin Falls High School
Utilities
- Central Air
- Heating System Uses Natural Gas
- Well
- Electric Water Heater
- Cable TV Available
Listing and Financial Details
- Assessor Parcel Number RPT3681001002B
Map
Home Values in the Area
Average Home Value in this Area
Tax History
| Year | Tax Paid | Tax Assessment Tax Assessment Total Assessment is a certain percentage of the fair market value that is determined by local assessors to be the total taxable value of land and additions on the property. | Land | Improvement |
|---|---|---|---|---|
| 2024 | $2,811 | $422,639 | $76,969 | $345,670 |
| 2023 | $2,529 | $437,039 | $76,969 | $360,070 |
| 2022 | $3,410 | $422,773 | $68,783 | $353,990 |
| 2021 | $2,954 | $321,231 | $54,631 | $266,600 |
| 2020 | $2,458 | $261,131 | $50,701 | $210,430 |
| 2019 | $2,669 | $249,378 | $45,868 | $203,510 |
| 2018 | $2,550 | $234,972 | $34,862 | $200,110 |
| 2017 | $2,145 | $214,402 | $34,862 | $179,540 |
| 2016 | $2,011 | $195,082 | $0 | $0 |
| 2015 | $2,058 | $195,082 | $34,862 | $160,220 |
| 2012 | -- | $179,155 | $0 | $0 |
Property History
| Date | Event | Price | Change | Sq Ft Price |
|---|---|---|---|---|
| 08/08/2025 08/08/25 | Pending | -- | -- | -- |
| 06/25/2025 06/25/25 | Price Changed | $475,500 | -2.7% | $156 / Sq Ft |
| 04/09/2025 04/09/25 | Price Changed | $488,500 | -2.0% | $160 / Sq Ft |
| 01/30/2025 01/30/25 | For Sale | $498,500 | -- | $164 / Sq Ft |
Purchase History
| Date | Type | Sale Price | Title Company |
|---|---|---|---|
| Interfamily Deed Transfer | -- | None Available |
Source: Intermountain MLS
MLS Number: 98934617
APN: RPT3681001002BA
- 1540 Richmond Dr
- 827 Alturas Dr N
- 1827 Targhee Dr
- 1818 Granada Dr
- 1591 Princeton Dr
- 1050 Pahsimeroi Dr
- 1409 Bitterroot Dr
- 1075 Sawtooth Blvd
- 1977 Tamarack Loop
- 2020 Falls Ave E
- 1158 Locust St N
- 1239 Brundage Cir
- 2024 Julie Ln
- 683 Monte Vista Dr
- 706 Sunrise Blvd N
- 1511 Evergreen Dr
- 1925 Tamarack Loop
- 1840 Candleridge Dr
- 605 Monte Vista Dr
- 1283 Galena Dr
