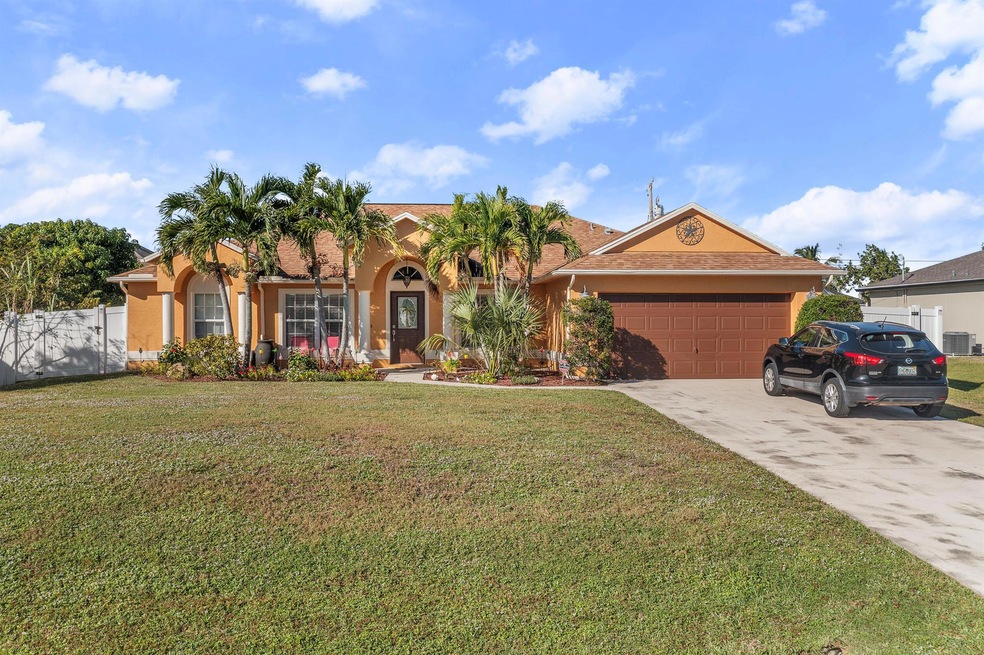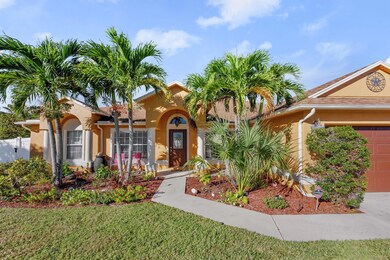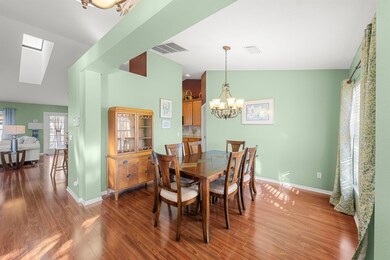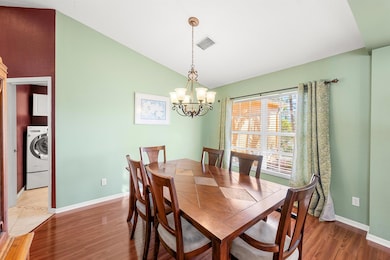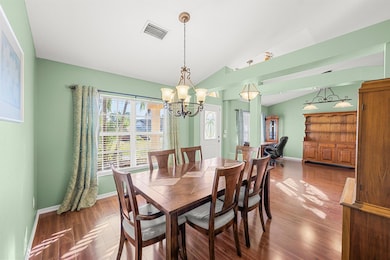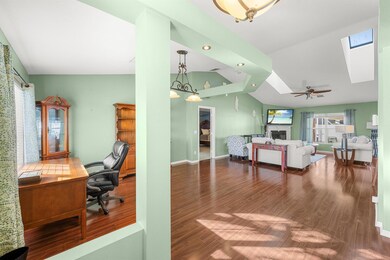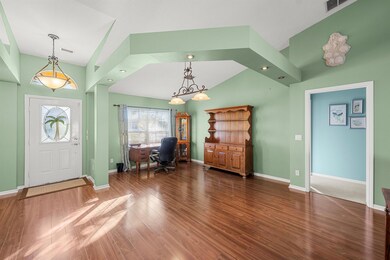
1766 SW Ardmore St Port Saint Lucie, FL 34953
Oak Hammock NeighborhoodEstimated Value: $426,000 - $441,918
Highlights
- Private Pool
- Garden View
- Attic
- Vaulted Ceiling
- Jettted Tub and Separate Shower in Primary Bathroom
- Screened Porch
About This Home
As of February 2025Welcome to your perfect Florida oasis! Built by Mercedes, this Ascott Bay model, features an open split floor plan. Formal dining and living rooms, with the great room featuring a wood burning fire place creating a cozy atmosphere. Spacious kitchens features granite countertops, full appliance package, and pantry with easy access to the laundry area. The primary ensuite boasts a walk in closet, jetted tub, separate shower and dual vanities; all features designed for comfort and relaxation. The covered back porch creates a shaded retreat with stunning views of the inground screened pool perfect for outdoor dining, morning coffee or your favorite beverage at sunset. The private backyard is fully enclosed with a durable vinyl fence and shed. Conveniently located just off Crosstown Parkway,
Last Agent to Sell the Property
The Keyes Company License #3010516 Listed on: 12/03/2024

Home Details
Home Type
- Single Family
Est. Annual Taxes
- $4,469
Year Built
- Built in 2004
Lot Details
- 10,000 Sq Ft Lot
- Fenced
- Property is zoned RS-2PS
Parking
- 2 Car Attached Garage
- Garage Door Opener
- Driveway
Property Views
- Garden
- Pool
Home Design
- Shingle Roof
- Composition Roof
Interior Spaces
- 1,968 Sq Ft Home
- 1-Story Property
- Vaulted Ceiling
- Ceiling Fan
- Fireplace
- Blinds
- Family Room
- Formal Dining Room
- Open Floorplan
- Screened Porch
- Pull Down Stairs to Attic
Kitchen
- Electric Range
- Microwave
- Dishwasher
Flooring
- Carpet
- Laminate
- Ceramic Tile
Bedrooms and Bathrooms
- 3 Bedrooms
- Split Bedroom Floorplan
- Walk-In Closet
- 2 Full Bathrooms
- Dual Sinks
- Jettted Tub and Separate Shower in Primary Bathroom
Laundry
- Dryer
- Washer
Pool
- Private Pool
- Screen Enclosure
Outdoor Features
- Patio
- Shed
Utilities
- Central Heating and Cooling System
- Electric Water Heater
- Septic Tank
Community Details
- Oak Hammock Subdivision
Listing and Financial Details
- Assessor Parcel Number 342059504120009
Ownership History
Purchase Details
Home Financials for this Owner
Home Financials are based on the most recent Mortgage that was taken out on this home.Purchase Details
Home Financials for this Owner
Home Financials are based on the most recent Mortgage that was taken out on this home.Purchase Details
Home Financials for this Owner
Home Financials are based on the most recent Mortgage that was taken out on this home.Purchase Details
Home Financials for this Owner
Home Financials are based on the most recent Mortgage that was taken out on this home.Purchase Details
Home Financials for this Owner
Home Financials are based on the most recent Mortgage that was taken out on this home.Purchase Details
Home Financials for this Owner
Home Financials are based on the most recent Mortgage that was taken out on this home.Purchase Details
Home Financials for this Owner
Home Financials are based on the most recent Mortgage that was taken out on this home.Purchase Details
Purchase Details
Similar Homes in the area
Home Values in the Area
Average Home Value in this Area
Purchase History
| Date | Buyer | Sale Price | Title Company |
|---|---|---|---|
| Henley Joan E | $425,000 | Independence Title | |
| Henley Joan E | $425,000 | Independence Title | |
| Crane Milton Thomas | $199,900 | Chelsea Title | |
| Zuchowski Devin | $123,500 | Attorney | |
| The Secretary Of Veterans Affairs | -- | Attorney | |
| The Secretary Of Veterans Affairs | -- | Attorney | |
| National City Mortgage | -- | Attorney | |
| The Secretary Of Veterans Affairs | -- | Attorney | |
| Lykins William F | $201,900 | B D R Title Corporation | |
| Mercedes Homes Inc | $13,900 | -- | |
| St Lucie Lots Inc | $5,500 | -- |
Mortgage History
| Date | Status | Borrower | Loan Amount |
|---|---|---|---|
| Previous Owner | Zuchowski Devin | $121,858 | |
| Previous Owner | The Secretary Of Veterans Affairs | $121,858 | |
| Previous Owner | Lykins William F | $243,000 | |
| Previous Owner | Lykins William F | $201,832 |
Property History
| Date | Event | Price | Change | Sq Ft Price |
|---|---|---|---|---|
| 02/21/2025 02/21/25 | Sold | $425,000 | -4.5% | $216 / Sq Ft |
| 02/19/2025 02/19/25 | Pending | -- | -- | -- |
| 01/08/2025 01/08/25 | Price Changed | $445,000 | -2.2% | $226 / Sq Ft |
| 12/03/2024 12/03/24 | For Sale | $455,000 | +127.6% | $231 / Sq Ft |
| 06/05/2014 06/05/14 | Sold | $199,900 | 0.0% | $102 / Sq Ft |
| 05/06/2014 05/06/14 | Pending | -- | -- | -- |
| 04/28/2014 04/28/14 | For Sale | $199,900 | -- | $102 / Sq Ft |
Tax History Compared to Growth
Tax History
| Year | Tax Paid | Tax Assessment Tax Assessment Total Assessment is a certain percentage of the fair market value that is determined by local assessors to be the total taxable value of land and additions on the property. | Land | Improvement |
|---|---|---|---|---|
| 2024 | $4,370 | $219,706 | -- | -- |
| 2023 | $4,370 | $213,307 | $0 | $0 |
| 2022 | $4,311 | $207,095 | $0 | $0 |
| 2021 | $4,243 | $201,064 | $0 | $0 |
| 2020 | $4,503 | $198,288 | $0 | $0 |
| 2019 | $4,388 | $190,778 | $0 | $0 |
| 2018 | $4,190 | $187,221 | $0 | $0 |
| 2017 | $4,149 | $172,400 | $28,000 | $144,400 |
| 2016 | $4,097 | $179,600 | $24,800 | $154,800 |
| 2015 | $4,454 | $147,000 | $15,600 | $131,400 |
| 2014 | $2,344 | $111,690 | $0 | $0 |
Agents Affiliated with this Home
-
Shelly Gwen
S
Seller's Agent in 2025
Shelly Gwen
The Keyes Company
(772) 245-2869
3 in this area
64 Total Sales
-
C
Seller's Agent in 2014
Christopher Revels
Berkshire Hathaway Florida Realty
Map
Source: BeachesMLS
MLS Number: R11041972
APN: 34-20-595-0412-0009
- 1726 SW Erie St
- 1783 SW Erie St
- 1958 SW Del Rio Blvd
- 1965 SW Bellevue Ave
- 1896 SW Kimberly Ave
- 1892 SW Altman Ave
- 1901 SW Swift Ave
- 1912 SW Janette Ave
- 1758 SW Success St
- 1742 SW Success St
- 1886 SW Success St
- 1852 SW Erie St
- 1842 SW Lennox St
- 2129 SW Devon Ave
- 728 SW Great Exuma Cove
- 715 SW Tillbo Cove
- 731 SW Great Exuma Cove
- 2132 SW Vista Rd
- 2138 SW Vista Rd
- 1831 SW Mackenzie St
- 1774 SW Ardmore St
- 1758 SW Ardmore St
- 1781 SW Bonanza St
- 1771 SW Bonanza St
- 1750 SW Ardmore St
- 1782 SW Ardmore St
- 1763 SW Ardmore St
- 1769 SW Ardmore St
- 1757 SW Ardmore St
- 1761 SW Bonanza St
- 1799 SW Bonanza St
- 1742 SW Ardmore St
- 1737 SW Janette Ave
- 1749 SW Ardmore St
- 1751 SW Bonanza St
- 1791 SW Bonanza St
- 1741 SW Ardmore St
- 1782 SW Bonanza St
- 1766 SW Erie St
- 1772 SW Bonanza St
