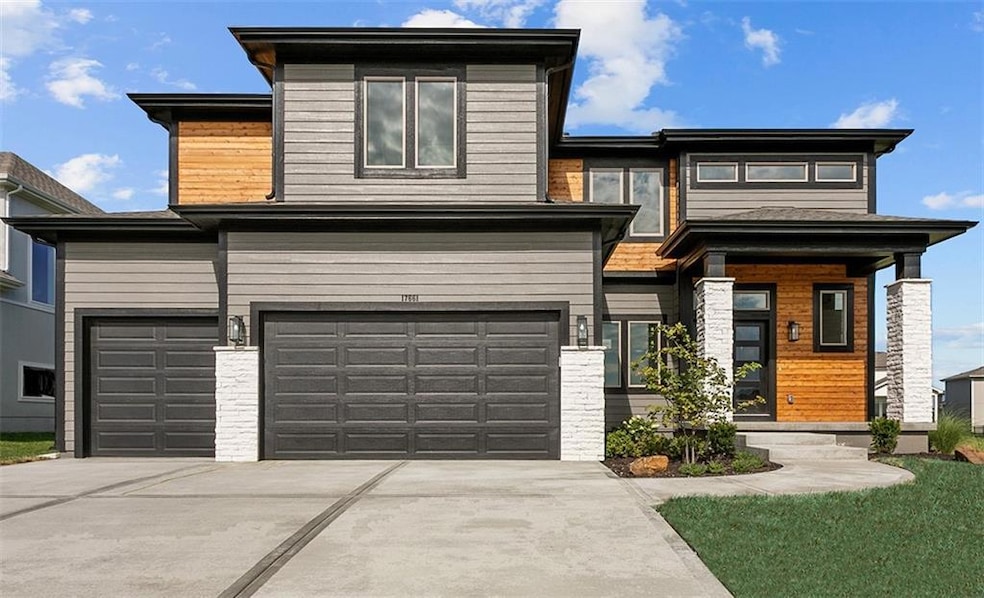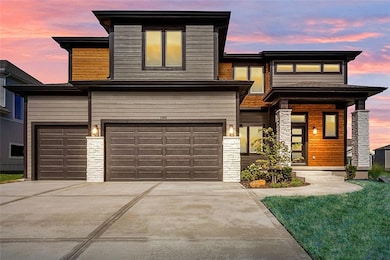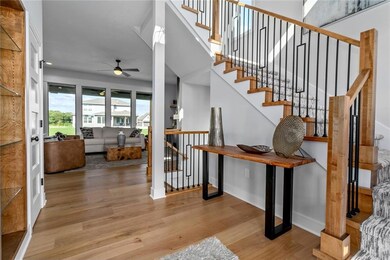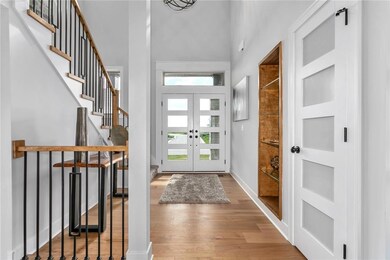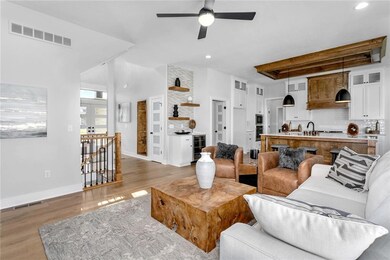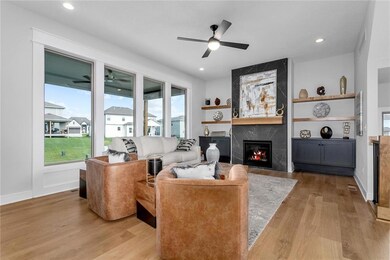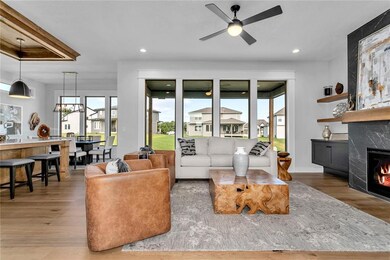17661 Haskins St Bucyrus, KS 66013
South Overland Park NeighborhoodEstimated payment $4,190/month
Highlights
- Contemporary Architecture
- Freestanding Bathtub
- Main Floor Bedroom
- Prairie Creek Elementary School Rated A-
- Wood Flooring
- Great Room
About This Home
PRICE REDUCTION EFFECTIVE 11/18/2025! **MODEL HOME NOW FOR SALE!**. The Aspen by Crestwood Custom Homes is an open and inviting new plan that features a beautiful 2-story entry and spacious great room with tons of windows and natural light. The gourmet kitchen is loaded with upgrades including custom cabinetry, 36” gas cooktop, and unique ceiling treatments. A 5th Bedroom/office is conveniently located on the main level that is perfect for working from home & accommodating guests. A spa inspired Master Suite offers a huge zero entry walk-in shower, freestanding tub, coffee bar, and an oversized master closet w/ incredible storage. **Wolf Run Sales Office hours are Thursday - Monday from 12p - 5p; **Tuesdays & Wednesdays office is closed/or by appointment only.**
Listing Agent
Cheyenne Parrott
Prime Development Land Co LLC Brokerage Phone: 913-303-0992 License #00243339 Listed on: 09/13/2022
Open House Schedule
-
Monday, December 08, 202512:00 to 4:00 pm12/8/2025 12:00:00 PM +00:0012/8/2025 4:00:00 PM +00:00**WE'VE MOVING & YOU SAVE! $20,000 OFF the purchase price of our model!** The Aspen by Crestwood Custom Homes! Model Open Daily or by Appointment Tues & Weds | www.WolfRunKS.com | Sales@WolfRunKS.com | 913-777-6365Add to Calendar
-
Thursday, December 11, 202512:00 to 4:00 pm12/11/2025 12:00:00 PM +00:0012/11/2025 4:00:00 PM +00:00**WE'VE MOVING & YOU SAVE! $20,000 OFF the purchase price of our model!** The Aspen by Crestwood Custom Homes! Model Open Daily or by Appointment Tues & Weds | www.WolfRunKS.com | Sales@WolfRunKS.com | 913-777-6365Add to Calendar
Home Details
Home Type
- Single Family
Est. Annual Taxes
- $8,322
Year Built
- Built in 2021
Lot Details
- 0.32 Acre Lot
- Southwest Facing Home
- Paved or Partially Paved Lot
- Level Lot
- Sprinkler System
HOA Fees
- $71 Monthly HOA Fees
Parking
- 3 Car Attached Garage
- Front Facing Garage
Home Design
- Contemporary Architecture
- Composition Roof
Interior Spaces
- 2,590 Sq Ft Home
- 2-Story Property
- Ceiling Fan
- Gas Fireplace
- Mud Room
- Entryway
- Family Room with Fireplace
- Great Room
- Home Office
- Fire and Smoke Detector
Kitchen
- Breakfast Area or Nook
- Eat-In Kitchen
- Gas Range
- Dishwasher
- Kitchen Island
- Disposal
Flooring
- Wood
- Carpet
Bedrooms and Bathrooms
- 5 Bedrooms
- Main Floor Bedroom
- Walk-In Closet
- 4 Full Bathrooms
- Freestanding Bathtub
Basement
- Basement Fills Entire Space Under The House
- Stubbed For A Bathroom
- Basement Window Egress
Outdoor Features
- Covered Patio or Porch
- Playground
Schools
- Timber Sage Elementary School
- Spring Hill High School
Utilities
- Forced Air Heating and Cooling System
Listing and Financial Details
- Assessor Parcel Number NP91620000-0019
- $0 special tax assessment
Community Details
Overview
- Association fees include snow removal, trash
- Wolf Run HOA
- Wolf Run Subdivision, Aspen Floorplan
Recreation
- Community Pool
Map
Home Values in the Area
Average Home Value in this Area
Tax History
| Year | Tax Paid | Tax Assessment Tax Assessment Total Assessment is a certain percentage of the fair market value that is determined by local assessors to be the total taxable value of land and additions on the property. | Land | Improvement |
|---|---|---|---|---|
| 2024 | $8,322 | $71,346 | $15,098 | $56,248 |
| 2023 | $7,874 | $66,965 | $13,731 | $53,234 |
| 2022 | $1,415 | $12,584 | $6,937 | $5,647 |
| 2021 | $742 | $5,068 | $5,068 | $0 |
| 2020 | $130 | $0 | $0 | $0 |
Property History
| Date | Event | Price | List to Sale | Price per Sq Ft |
|---|---|---|---|---|
| 11/18/2025 11/18/25 | Price Changed | $653,100 | -3.0% | $252 / Sq Ft |
| 02/05/2025 02/05/25 | Price Changed | $673,100 | +1.5% | $260 / Sq Ft |
| 06/12/2024 06/12/24 | Price Changed | $663,100 | +2.3% | $256 / Sq Ft |
| 04/25/2024 04/25/24 | Price Changed | $648,050 | 0.0% | $250 / Sq Ft |
| 01/20/2023 01/20/23 | Price Changed | $648,100 | +3.2% | $250 / Sq Ft |
| 09/13/2022 09/13/22 | For Sale | $628,100 | -- | $243 / Sq Ft |
Source: Heartland MLS
MLS Number: 2403630
APN: NP91620000-0019
- 13404 W 177th St
- 13405 W 177th St
- 17701 Crystal St
- Brookside Plan at Wolf Run - Premier Collection
- Avalon Plan at Wolf Run - Premier Collection
- Lexington Plan at Wolf Run - Premier Collection
- Crestwood Plan at Wolf Run - Premier Collection
- 13457 W 177th St
- 13464 W 177th St
- 13417 W 178th St
- 13472 W 177th St
- 13424 W 178th St
- 13428 W 178th St
- 21974 W 178th St
- 13304 W 179th St
- 13320 W 180th St
- 11712 W 181st St
- 11808 W 181st St
- 13477 W 174th Place
- 13481 W 174th Place
- 10607 W 170th Terrace
- 16894 S Bell Rd
- 16364 S Ryckert St
- 15140 W 157th Terrace
- 15365 S Alden St
- 19979 Cornice St
- 19987 Cornice St
- 19637 W 200th St
- 14801 S Brougham Dr
- 15853 Foster
- 15801-15813 Riley St
- 15450 S Brentwood St
- 18851 W 153rd Ct
- 15347 Newton Dr
- 1432 E Sheridan Bridge Ln
- 19616 W 199th Terrace
- 8005 W 149th St
- 1928 E Stratford Rd
- 19613 W 200th St
- 19649 W 200th St
