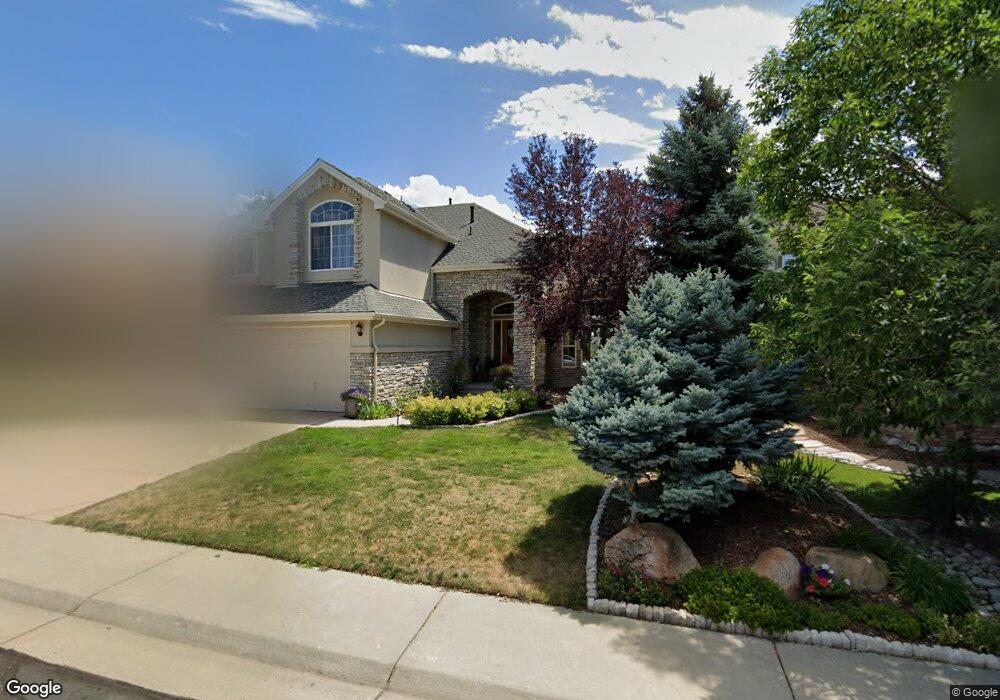17664 E Peakview Ave Aurora, CO 80016
The Farm-Arapahoe NeighborhoodEstimated Value: $910,493 - $979,000
5
Beds
5
Baths
5,064
Sq Ft
$187/Sq Ft
Est. Value
About This Home
This home is located at 17664 E Peakview Ave, Aurora, CO 80016 and is currently estimated at $946,873, approximately $186 per square foot. 17664 E Peakview Ave is a home located in Arapahoe County with nearby schools including Fox Hollow Elementary School, Liberty Middle School, and Grandview High School.
Ownership History
Date
Name
Owned For
Owner Type
Purchase Details
Closed on
Oct 5, 2020
Sold by
Chang Timothy I and Kim Sana M
Bought by
Rigsby Erin and Rigsby Brant
Current Estimated Value
Home Financials for this Owner
Home Financials are based on the most recent Mortgage that was taken out on this home.
Original Mortgage
$575,000
Outstanding Balance
$507,951
Interest Rate
2.9%
Mortgage Type
New Conventional
Estimated Equity
$438,922
Purchase Details
Closed on
Dec 2, 2014
Sold by
Jones Kellie and Jones Joseph
Bought by
Chang Timothy I and Kim Sana M
Home Financials for this Owner
Home Financials are based on the most recent Mortgage that was taken out on this home.
Original Mortgage
$332,500
Interest Rate
3.93%
Mortgage Type
New Conventional
Purchase Details
Closed on
Aug 20, 2009
Sold by
Jenkins Billy L and Jenkins Tiffany N
Bought by
Jones Joseph and Jones Kellie
Home Financials for this Owner
Home Financials are based on the most recent Mortgage that was taken out on this home.
Original Mortgage
$413,359
Interest Rate
5.05%
Mortgage Type
FHA
Purchase Details
Closed on
Jul 24, 2006
Sold by
Jenkins Billy L
Bought by
Jenkins Billy L and Jenkins Tiffany N
Home Financials for this Owner
Home Financials are based on the most recent Mortgage that was taken out on this home.
Original Mortgage
$500,000
Interest Rate
6.62%
Mortgage Type
New Conventional
Purchase Details
Closed on
Aug 4, 2005
Sold by
Jenkins Billy L
Bought by
Jenkins Billy L and Jenkins Tiffany N
Purchase Details
Closed on
Dec 29, 2000
Sold by
Ashcroft Homes Inc
Bought by
Jenkins Billy L
Home Financials for this Owner
Home Financials are based on the most recent Mortgage that was taken out on this home.
Original Mortgage
$511,622
Interest Rate
6.87%
Create a Home Valuation Report for This Property
The Home Valuation Report is an in-depth analysis detailing your home's value as well as a comparison with similar homes in the area
Home Values in the Area
Average Home Value in this Area
Purchase History
| Date | Buyer | Sale Price | Title Company |
|---|---|---|---|
| Rigsby Erin | $735,000 | Land Title Guarantee | |
| Chang Timothy I | $532,500 | Land Title Guarantee Company | |
| Jones Joseph | $430,000 | Guardian Title | |
| Jenkins Billy L | -- | Moritz Title Co Denver Llc | |
| Jenkins Billy L | -- | Moritz Title Co | |
| Jenkins Billy L | $511,622 | -- |
Source: Public Records
Mortgage History
| Date | Status | Borrower | Loan Amount |
|---|---|---|---|
| Open | Rigsby Erin | $575,000 | |
| Previous Owner | Chang Timothy I | $332,500 | |
| Previous Owner | Jones Joseph | $413,359 | |
| Previous Owner | Jenkins Billy L | $500,000 | |
| Previous Owner | Jenkins Billy L | $511,622 |
Source: Public Records
Tax History Compared to Growth
Tax History
| Year | Tax Paid | Tax Assessment Tax Assessment Total Assessment is a certain percentage of the fair market value that is determined by local assessors to be the total taxable value of land and additions on the property. | Land | Improvement |
|---|---|---|---|---|
| 2025 | $7,381 | $59,856 | -- | -- |
| 2024 | $6,663 | $61,426 | -- | -- |
| 2023 | $6,663 | $61,426 | $0 | $0 |
| 2022 | $5,813 | $50,096 | $0 | $0 |
| 2021 | $5,855 | $50,096 | $0 | $0 |
| 2020 | $5,520 | $0 | $0 | $0 |
| 2019 | $5,499 | $47,333 | $0 | $0 |
| 2018 | $5,425 | $44,683 | $0 | $0 |
| 2017 | $5,341 | $44,683 | $0 | $0 |
| 2016 | $5,826 | $44,305 | $0 | $0 |
| 2015 | $5,616 | $44,305 | $0 | $0 |
| 2014 | $5,238 | $37,460 | $0 | $0 |
| 2013 | -- | $34,530 | $0 | $0 |
Source: Public Records
Map
Nearby Homes
- 17613 E Peakview Ave
- 17672 E Weaver Place
- 6412 S Sedalia St
- 6598 S Telluride St
- 6540 S Uravan Ct
- 6373 S Richfield St
- 16866 E Peakview Ave
- 17705 E Oakwood Ln
- 6141 S Richfield Ct
- 6368 S Walden Way
- 6102 S Yampa St
- 6080 S Yampa St
- 17819 E Easter Ave
- 19052 E Briarwood Dr
- 19333 E Briarwood Place
- 7400 S Parker Rd
- 18243 E Dorado Ave
- 6834 S Ensenada St
- 19098 E Ida Dr
- 16366 E Fremont Ave Unit 11
- 17654 E Peakview Ave
- 17674 E Peakview Ave
- 17665 E Peakview Place
- 17644 E Peakview Ave
- 17684 E Peakview Ave
- 17675 E Peakview Place
- 17673 E Peakview Ave
- 17655 E Peakview Place
- 17685 E Peakview Place
- 17663 E Peakview Ave
- 17634 E Peakview Ave
- 17694 E Peakview Ave
- 17653 E Peakview Ave
- 17643 E Peakview Ave
- 17645 E Peakview Place
- 6497 S Telluride St
- 6495 S Telluride St
- 17695 E Peakview Place
- 17633 E Peakview Ave
- 6493 S Telluride St
