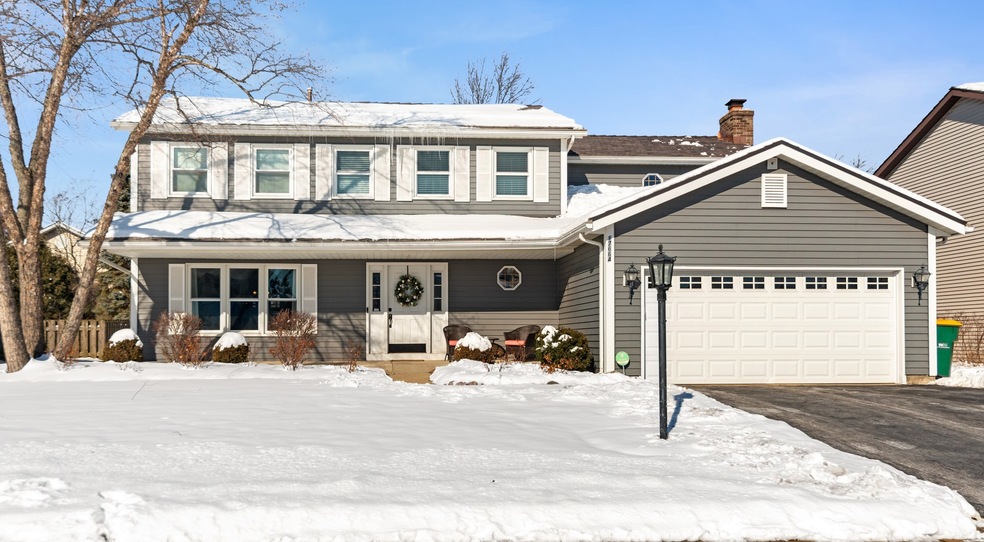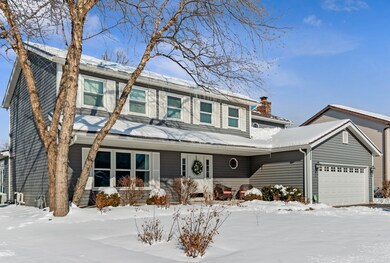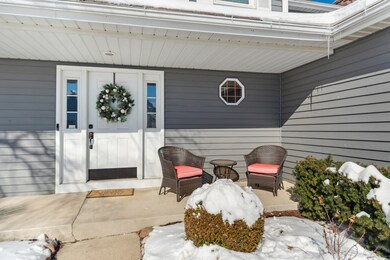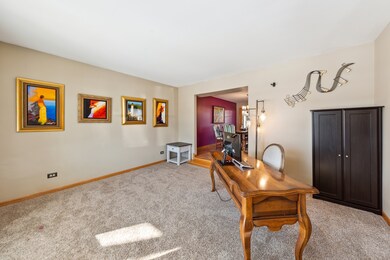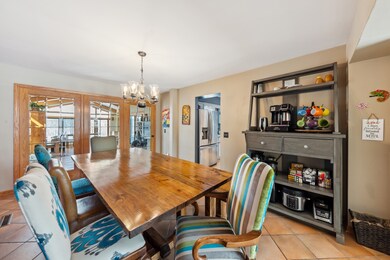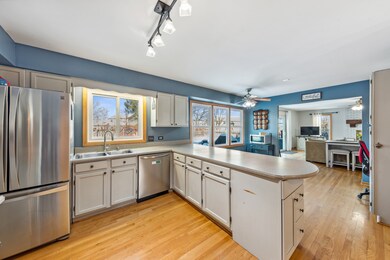
17664 W Julie Ln Gurnee, IL 60031
Highlights
- Landscaped Professionally
- Property is near a park
- Wood Flooring
- Woodland Elementary School Rated A-
- Traditional Architecture
- Whirlpool Bathtub
About This Home
As of April 2023Beautiful 4 Bed, 2.5 Bath 2 story Home located in the desirable Country Towne subdivision offers plenty of living space to satisfy all your needs! Gorgeous hardwoods flow throughout the Foyer, Kitchen and Family Room. This spacious Home offers a quaint, formal Living Room, extra large Dining Room with glass doors leading to the oversized 4 Season Sun room which features a cathedral ceiling and access to the fenced backyard. Enjoy creating new dishes in this generous sized Kitchen with newer SS appliances (2016), large Breakfast Bar, built in cabinetry for your "fancy dishes" and pantry, built in desk area and nice sized Eat In Kitchen table area. You will be WOWED by the amazing Family Room complete with the white brick & wood surround fireplace which is a gas starter/gas logs. Great access to the patio and backyard are offered through the newer (2018) sliding Family Room door. Convenient 1st floor laundry, interior door to the attached 2 car garage and a charming built in vanity with a custom sink! Upstairs, you'll find your massive Primary suite with 2 nice sized walk-in closets and an en-suite Bath with newer vanity, double sinks (2022), private walk in shower, commode and whirlpool tub for 2. Three additional rooms and a full shared bath round out the second floor. Head down to the full foot print of the home unfinished basement for even more living space. Perfect for a game room, home gym or theater and more. SO many improvements in 2022: cedar shake synthetic roof with a 50 yr transferable Warranty, updated Primary Bath and Shared Hall Bath, interior freshly painted, driveway seal coated, sump pump, garage keypad, exterior drainage system. Washer & dryer: 2021. 2nd Floor Carpet Installed: 2019. New windows & Sliding Door w/warranty: 2018. New Kitchen appliances: 2016. Julie Lane is located nearby Warren High School (.04 miles), you'll discover tons of shopping, restaurants, entertainment, parks and more in Gurnee. Gurnee is located just 30 minutes from O'Hare Airport and 15 minutes to the Wisconsin border. Scroll through the photos for Summer pictures of the Yard ;) Buyers changed their mind. Storage lockers in basement included.
Last Agent to Sell the Property
Coldwell Banker Realty License #475131934 Listed on: 02/02/2023

Home Details
Home Type
- Single Family
Est. Annual Taxes
- $8,683
Year Built
- Built in 1987
Lot Details
- 8,878 Sq Ft Lot
- Lot Dimensions are 60 x 123 x 81 x 127
- Fenced Yard
- Wood Fence
- Landscaped Professionally
- Paved or Partially Paved Lot
- Garden
HOA Fees
- $13 Monthly HOA Fees
Parking
- 2 Car Attached Garage
- Garage Transmitter
- Garage Door Opener
- Driveway
- Parking Included in Price
Home Design
- Traditional Architecture
- Asphalt Roof
- Aluminum Siding
- Concrete Perimeter Foundation
Interior Spaces
- 2,964 Sq Ft Home
- 2-Story Property
- Ceiling height of 9 feet or more
- Skylights
- Attached Fireplace Door
- Gas Log Fireplace
- Blinds
- Window Screens
- Sliding Doors
- Entrance Foyer
- Family Room with Fireplace
- Living Room
- Formal Dining Room
- Heated Sun or Florida Room
- Wood Flooring
- Unfinished Basement
- Basement Fills Entire Space Under The House
Kitchen
- Breakfast Bar
- Built-In Double Oven
- Cooktop with Range Hood
- Dishwasher
- Disposal
Bedrooms and Bathrooms
- 4 Bedrooms
- 4 Potential Bedrooms
- Walk-In Closet
- Dual Sinks
- Whirlpool Bathtub
- Separate Shower
Laundry
- Laundry Room
- Laundry on main level
- Dryer
- Washer
Schools
- Woodland Elementary School
- Woodland Middle School
- Warren Township High School
Utilities
- Central Air
- Heating System Uses Natural Gas
- Lake Michigan Water
Additional Features
- Patio
- Property is near a park
Community Details
- Association fees include insurance
- Association Phone (847) 662-4993
- Country Towne Subdivision
- Property managed by Country Towne Association
Listing and Financial Details
- Homeowner Tax Exemptions
- Other Tax Exemptions
Ownership History
Purchase Details
Home Financials for this Owner
Home Financials are based on the most recent Mortgage that was taken out on this home.Purchase Details
Home Financials for this Owner
Home Financials are based on the most recent Mortgage that was taken out on this home.Purchase Details
Home Financials for this Owner
Home Financials are based on the most recent Mortgage that was taken out on this home.Purchase Details
Home Financials for this Owner
Home Financials are based on the most recent Mortgage that was taken out on this home.Purchase Details
Home Financials for this Owner
Home Financials are based on the most recent Mortgage that was taken out on this home.Purchase Details
Similar Homes in the area
Home Values in the Area
Average Home Value in this Area
Purchase History
| Date | Type | Sale Price | Title Company |
|---|---|---|---|
| Warranty Deed | $380,000 | None Listed On Document | |
| Warranty Deed | $380,000 | None Listed On Document | |
| Warranty Deed | $280,000 | Attorneys Title Guaranty Fun | |
| Warranty Deed | $255,000 | Attorneys Title Guaranty Fun | |
| Deed | $317,500 | First American Title | |
| Interfamily Deed Transfer | -- | -- |
Mortgage History
| Date | Status | Loan Amount | Loan Type |
|---|---|---|---|
| Open | $356,000 | New Conventional | |
| Previous Owner | $353,400 | New Conventional | |
| Previous Owner | $247,686 | VA | |
| Previous Owner | $274,000 | VA | |
| Previous Owner | $204,000 | New Conventional | |
| Previous Owner | $315,000 | Unknown | |
| Previous Owner | $322,262 | Purchase Money Mortgage |
Property History
| Date | Event | Price | Change | Sq Ft Price |
|---|---|---|---|---|
| 04/10/2023 04/10/23 | Sold | $380,000 | 0.0% | $128 / Sq Ft |
| 03/10/2023 03/10/23 | For Sale | $379,900 | 0.0% | $128 / Sq Ft |
| 02/28/2023 02/28/23 | Off Market | $380,000 | -- | -- |
| 02/28/2023 02/28/23 | For Sale | $379,900 | 0.0% | $128 / Sq Ft |
| 02/28/2023 02/28/23 | Pending | -- | -- | -- |
| 02/17/2023 02/17/23 | Pending | -- | -- | -- |
| 02/15/2023 02/15/23 | For Sale | $379,900 | 0.0% | $128 / Sq Ft |
| 02/06/2023 02/06/23 | Pending | -- | -- | -- |
| 02/02/2023 02/02/23 | For Sale | $379,900 | +35.7% | $128 / Sq Ft |
| 02/26/2016 02/26/16 | Sold | $280,000 | 0.0% | $94 / Sq Ft |
| 12/29/2015 12/29/15 | Pending | -- | -- | -- |
| 12/10/2015 12/10/15 | For Sale | $280,000 | -- | $94 / Sq Ft |
Tax History Compared to Growth
Tax History
| Year | Tax Paid | Tax Assessment Tax Assessment Total Assessment is a certain percentage of the fair market value that is determined by local assessors to be the total taxable value of land and additions on the property. | Land | Improvement |
|---|---|---|---|---|
| 2024 | $8,683 | $127,788 | $20,491 | $107,297 |
| 2023 | $8,683 | $118,641 | $19,024 | $99,617 |
| 2022 | $10,114 | $107,876 | $18,567 | $89,309 |
| 2021 | $0 | $103,548 | $17,822 | $85,726 |
| 2020 | $0 | $101,003 | $17,384 | $83,619 |
| 2019 | $0 | $98,070 | $16,879 | $81,191 |
| 2018 | $0 | $95,186 | $16,603 | $78,583 |
| 2017 | $0 | $92,458 | $16,127 | $76,331 |
| 2016 | $8,125 | $88,341 | $15,409 | $72,932 |
| 2015 | $7,901 | $83,783 | $14,614 | $69,169 |
| 2014 | $8,280 | $84,855 | $14,417 | $70,438 |
| 2012 | $7,837 | $88,664 | $14,535 | $74,129 |
Agents Affiliated with this Home
-

Seller's Agent in 2023
Pam Devendorf
Coldwell Banker Realty
(847) 989-0711
6 in this area
47 Total Sales
-

Buyer's Agent in 2023
DANIEL MALOUL
Sky High Real Estate Inc.
(847) 660-4886
2 in this area
48 Total Sales
-

Seller's Agent in 2016
Swinden Homes Te Larry & Laura Swinden
RE/MAX Suburban
(847) 845-6826
18 in this area
95 Total Sales
-
L
Seller Co-Listing Agent in 2016
Larry Swinden
Remax Suburban
-
D
Buyer's Agent in 2016
David Parleir
Possible Property
Map
Source: Midwest Real Estate Data (MRED)
MLS Number: 11711809
APN: 07-20-302-032
- 34251 N Homestead Rd Unit 6
- 17429 W Chestnut Ln Unit 13A
- 34451 N Saddle Ln
- 17357 W Maple Ln Unit 24E
- 17581 W Summit Dr
- 527 Capital Ln
- 534 Capital Ln
- 400 Saint Andrews Ln
- 33720 N Royal Oak Ln Unit 206
- 17825 W Cheyenne Ct
- 295 N Hunt Club Rd
- 17490 Pin Oak Ln
- 18376 W Springwood Dr
- 17444 Pin Oak Ln
- 34271 N Tangueray Dr
- 17853 W Chippewa Rd
- 35051 N Oak Knoll Cir
- 33303 N Algonquin Dr
- 18550 W Sterling Ct
- 33430 N Hunt Club Rd
