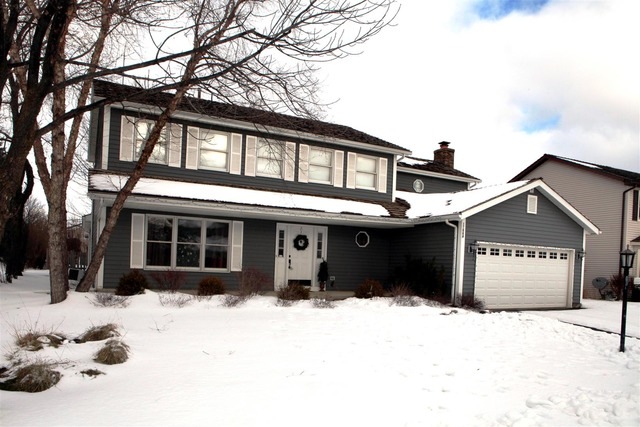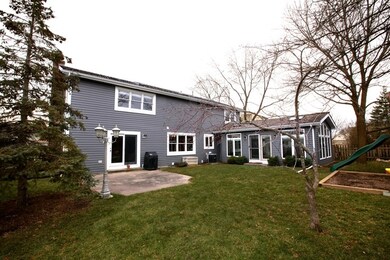
17664 W Julie Ln Gurnee, IL 60031
Highlights
- Colonial Architecture
- Landscaped Professionally
- Whirlpool Bathtub
- Woodland Elementary School Rated A-
- Wood Flooring
- Heated Sun or Florida Room
About This Home
As of April 2023Traditional warmth and elegance is felt in this quality built home. Many upgrades. The ultimate bonus/four season sun room sets this one apart from the others. The huge family room, eating area and kitchen areas create a wonderful space that enhances personal connections. Hardwood floors full brick fireplace, step down living room and ample dining room are cool spaces for entertainment. An ample master bedroom suite boasts double walk-in closets, dual sinks, and whirlpool tub for luxury. Three other large bedrooms complete this level. A full foot print basement waiting for your finishing touches. This fantastic neighborhood allows a brief walk to Gurnee-Warren Township High School and Warren Township Park. Gurnee schools.
Last Agent to Sell the Property
Swinden Homes Te Larry & Laura Swinden
RE/MAX Suburban License #475122926 Listed on: 12/10/2015

Co-Listed By
Larry Swinden
RE/MAX Suburban License #475122523
Last Buyer's Agent
David Parleir
Possible Property License #471020749
Home Details
Home Type
- Single Family
Est. Annual Taxes
- $8,683
Year Built
- 1987
Lot Details
- Southern Exposure
- East or West Exposure
- Landscaped Professionally
HOA Fees
- $11 per month
Parking
- Attached Garage
- Garage Transmitter
- Garage Door Opener
- Driveway
- Parking Included in Price
- Garage Is Owned
Home Design
- Colonial Architecture
- Slab Foundation
- Wood Shingle Roof
- Aluminum Siding
Interior Spaces
- Skylights
- Wood Burning Fireplace
- Fireplace With Gas Starter
- Attached Fireplace Door
- Entrance Foyer
- Dining Area
- Heated Sun or Florida Room
- Wood Flooring
- Laundry on main level
Kitchen
- Breakfast Bar
- Walk-In Pantry
- Oven or Range
- Dishwasher
Bedrooms and Bathrooms
- Primary Bathroom is a Full Bathroom
- Dual Sinks
- Whirlpool Bathtub
- Separate Shower
Unfinished Basement
- Basement Fills Entire Space Under The House
- Crawl Space
Outdoor Features
- Patio
- Porch
Utilities
- Forced Air Heating and Cooling System
- Heating System Uses Gas
- Lake Michigan Water
Additional Features
- North or South Exposure
- Property is near a bus stop
Listing and Financial Details
- Homeowner Tax Exemptions
- $6,100 Seller Concession
Ownership History
Purchase Details
Home Financials for this Owner
Home Financials are based on the most recent Mortgage that was taken out on this home.Purchase Details
Home Financials for this Owner
Home Financials are based on the most recent Mortgage that was taken out on this home.Purchase Details
Home Financials for this Owner
Home Financials are based on the most recent Mortgage that was taken out on this home.Purchase Details
Home Financials for this Owner
Home Financials are based on the most recent Mortgage that was taken out on this home.Purchase Details
Home Financials for this Owner
Home Financials are based on the most recent Mortgage that was taken out on this home.Purchase Details
Similar Homes in Gurnee, IL
Home Values in the Area
Average Home Value in this Area
Purchase History
| Date | Type | Sale Price | Title Company |
|---|---|---|---|
| Warranty Deed | $380,000 | None Listed On Document | |
| Warranty Deed | $380,000 | None Listed On Document | |
| Warranty Deed | $280,000 | Attorneys Title Guaranty Fun | |
| Warranty Deed | $255,000 | Attorneys Title Guaranty Fun | |
| Deed | $317,500 | First American Title | |
| Interfamily Deed Transfer | -- | -- |
Mortgage History
| Date | Status | Loan Amount | Loan Type |
|---|---|---|---|
| Open | $356,000 | New Conventional | |
| Previous Owner | $353,400 | New Conventional | |
| Previous Owner | $247,686 | VA | |
| Previous Owner | $274,000 | VA | |
| Previous Owner | $204,000 | New Conventional | |
| Previous Owner | $315,000 | Unknown | |
| Previous Owner | $322,262 | Purchase Money Mortgage |
Property History
| Date | Event | Price | Change | Sq Ft Price |
|---|---|---|---|---|
| 04/10/2023 04/10/23 | Sold | $380,000 | 0.0% | $128 / Sq Ft |
| 03/10/2023 03/10/23 | For Sale | $379,900 | 0.0% | $128 / Sq Ft |
| 02/28/2023 02/28/23 | Off Market | $380,000 | -- | -- |
| 02/28/2023 02/28/23 | For Sale | $379,900 | 0.0% | $128 / Sq Ft |
| 02/28/2023 02/28/23 | Pending | -- | -- | -- |
| 02/17/2023 02/17/23 | Pending | -- | -- | -- |
| 02/15/2023 02/15/23 | For Sale | $379,900 | 0.0% | $128 / Sq Ft |
| 02/06/2023 02/06/23 | Pending | -- | -- | -- |
| 02/02/2023 02/02/23 | For Sale | $379,900 | +35.7% | $128 / Sq Ft |
| 02/26/2016 02/26/16 | Sold | $280,000 | 0.0% | $94 / Sq Ft |
| 12/29/2015 12/29/15 | Pending | -- | -- | -- |
| 12/10/2015 12/10/15 | For Sale | $280,000 | -- | $94 / Sq Ft |
Tax History Compared to Growth
Tax History
| Year | Tax Paid | Tax Assessment Tax Assessment Total Assessment is a certain percentage of the fair market value that is determined by local assessors to be the total taxable value of land and additions on the property. | Land | Improvement |
|---|---|---|---|---|
| 2024 | $8,683 | $127,788 | $20,491 | $107,297 |
| 2023 | $8,683 | $118,641 | $19,024 | $99,617 |
| 2022 | $10,114 | $107,876 | $18,567 | $89,309 |
| 2021 | $0 | $103,548 | $17,822 | $85,726 |
| 2020 | $0 | $101,003 | $17,384 | $83,619 |
| 2019 | $0 | $98,070 | $16,879 | $81,191 |
| 2018 | $0 | $95,186 | $16,603 | $78,583 |
| 2017 | $0 | $92,458 | $16,127 | $76,331 |
| 2016 | $8,125 | $88,341 | $15,409 | $72,932 |
| 2015 | $7,901 | $83,783 | $14,614 | $69,169 |
| 2014 | $8,280 | $84,855 | $14,417 | $70,438 |
| 2012 | $7,837 | $88,664 | $14,535 | $74,129 |
Agents Affiliated with this Home
-

Seller's Agent in 2023
Pam Devendorf
Coldwell Banker Realty
(847) 989-0711
6 in this area
47 Total Sales
-

Buyer's Agent in 2023
DANIEL MALOUL
Sky High Real Estate Inc.
(847) 660-4886
2 in this area
47 Total Sales
-

Seller's Agent in 2016
Swinden Homes Te Larry & Laura Swinden
RE/MAX Suburban
(847) 845-6826
18 in this area
95 Total Sales
-
L
Seller Co-Listing Agent in 2016
Larry Swinden
Remax Suburban
-
D
Buyer's Agent in 2016
David Parleir
Possible Property
Map
Source: Midwest Real Estate Data (MRED)
MLS Number: MRD09100092
APN: 07-20-302-032
- 34251 N Homestead Rd Unit 6
- 17429 W Chestnut Ln Unit 13A
- 34451 N Saddle Ln
- 17357 W Maple Ln Unit 24E
- 17581 W Summit Dr
- 527 Capital Ln
- 534 Capital Ln
- 400 Saint Andrews Ln
- 33720 N Royal Oak Ln Unit 206
- 17825 W Cheyenne Ct
- 295 N Hunt Club Rd
- 17490 Pin Oak Ln
- 18376 W Springwood Dr
- 17444 Pin Oak Ln
- 34271 N Tangueray Dr
- 17853 W Chippewa Rd
- 35051 N Oak Knoll Cir
- 33303 N Algonquin Dr
- 18550 W Sterling Ct
- 33430 N Hunt Club Rd



