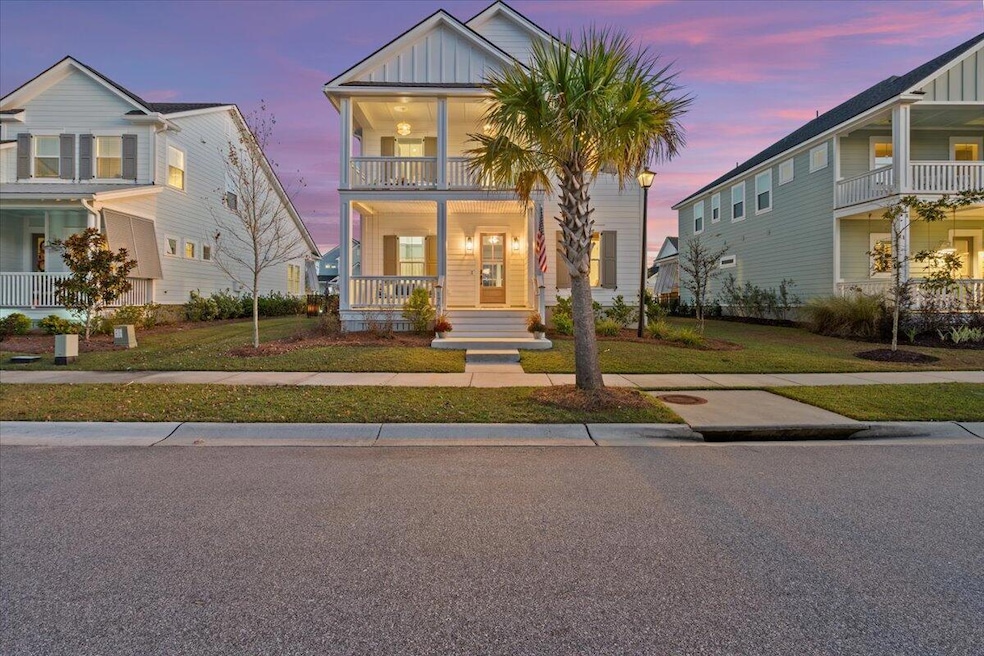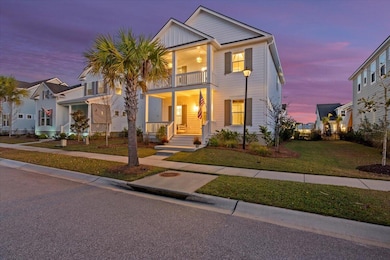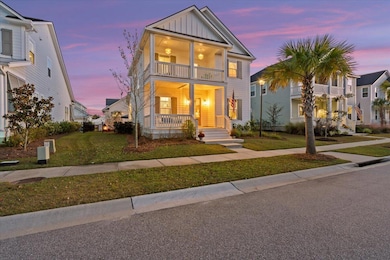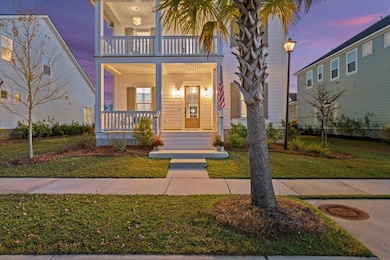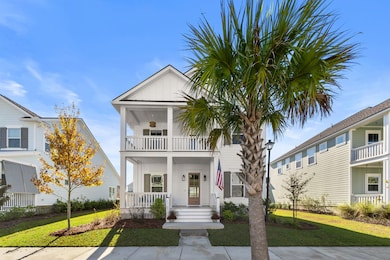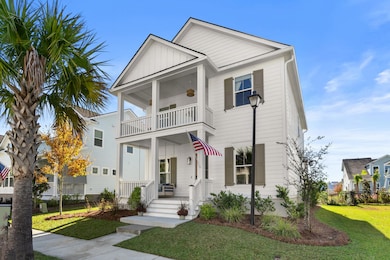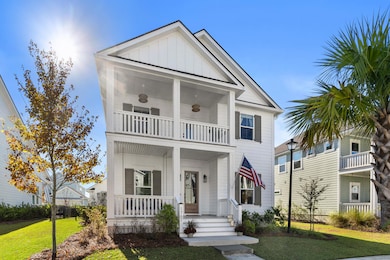1767 Agate Bay Dr Mount Pleasant, SC 29466
Carolina Park NeighborhoodEstimated payment $5,247/month
Highlights
- Traditional Architecture
- High Ceiling
- Tennis Courts
- Carolina Park Elementary Rated A
- Community Pool
- Gazebo
About This Home
Far from builder grade! Built in 2021, this stunning 4-bedroom, 3-bath home has been beautifully customized and meticulously maintained. The main level offers a spacious eat-in kitchen featuring designer Cafe appliances, upgraded hardware, and a freshly painted island. A versatile fourth bedroom on the main floor doubles perfectly as a home office, and a full bath provides added convenience.Upstairs you'll find three bedrooms, a well-appointed laundry room complete with built-in washer, dryer, and cabinetry, and newly installed white oak hardwood flooring throughout. The owners replaced the builder-grade carpet with custom wool carpet and a matching stair runner, added elegant millwork details, and upgraded hardware and lighting in every room with custom fixtures. Both front and back porches have been freshly painted, and the real wood designer front door adds warmth and charm to the home's exterior. The backyard feels like a French-inspired oasisprofessionally landscaped with a dining area, grilling space, and a covered gazebo perfect for entertaining or relaxing. Confederate jasmine adds a lush touch of greenery around the garage, while gutters and custom window treatments complete this thoughtfully enhanced home. Move-in ready and full of character, this home truly stands apart for its quality finishes and attention to detail.
Open House Schedule
-
Friday, November 14, 20253:00 to 5:00 pm11/14/2025 3:00:00 PM +00:0011/14/2025 5:00:00 PM +00:00Add to Calendar
Home Details
Home Type
- Single Family
Est. Annual Taxes
- $3,334
Year Built
- Built in 2021
Lot Details
- 6,534 Sq Ft Lot
- Aluminum or Metal Fence
- Irrigation
HOA Fees
- $103 Monthly HOA Fees
Parking
- 2 Car Garage
- Garage Door Opener
Home Design
- Traditional Architecture
- Slab Foundation
- Asphalt Roof
- Cement Siding
Interior Spaces
- 2,072 Sq Ft Home
- 2-Story Property
- Smooth Ceilings
- High Ceiling
- Ceiling Fan
- Gas Log Fireplace
- Family Room with Fireplace
- Den with Fireplace
Kitchen
- Eat-In Kitchen
- Gas Cooktop
- Microwave
- Dishwasher
- ENERGY STAR Qualified Appliances
- Kitchen Island
- Disposal
Flooring
- Carpet
- Ceramic Tile
- Luxury Vinyl Plank Tile
Bedrooms and Bathrooms
- 4 Bedrooms
- Walk-In Closet
- 3 Full Bathrooms
- Garden Bath
Laundry
- Laundry Room
- Washer and Electric Dryer Hookup
Outdoor Features
- Balcony
- Patio
- Gazebo
- Rain Gutters
- Front Porch
Schools
- Carolina Park Elementary School
- Cario Middle School
- Wando High School
Utilities
- Cooling Available
- Heating System Uses Natural Gas
- Heat Pump System
- Tankless Water Heater
Community Details
Overview
- Carolina Park Subdivision
Recreation
- Tennis Courts
- Community Pool
- Park
- Dog Park
Map
Home Values in the Area
Average Home Value in this Area
Tax History
| Year | Tax Paid | Tax Assessment Tax Assessment Total Assessment is a certain percentage of the fair market value that is determined by local assessors to be the total taxable value of land and additions on the property. | Land | Improvement |
|---|---|---|---|---|
| 2024 | $3,334 | $34,800 | $0 | $0 |
| 2023 | $3,334 | $34,800 | $0 | $0 |
| 2022 | $9,074 | $39,360 | $0 | $0 |
| 2021 | $2,033 | $8,820 | $0 | $0 |
| 2020 | $1,979 | $8,820 | $0 | $0 |
| 2019 | -- | $0 | $0 | $0 |
Property History
| Date | Event | Price | List to Sale | Price per Sq Ft | Prior Sale |
|---|---|---|---|---|---|
| 11/12/2025 11/12/25 | For Sale | $925,000 | +8.8% | $446 / Sq Ft | |
| 06/09/2022 06/09/22 | Sold | $850,000 | -1.0% | $410 / Sq Ft | View Prior Sale |
| 05/03/2022 05/03/22 | Pending | -- | -- | -- | |
| 04/26/2022 04/26/22 | Price Changed | $859,000 | +1.1% | $415 / Sq Ft | |
| 04/08/2022 04/08/22 | Price Changed | $850,000 | -2.9% | $410 / Sq Ft | |
| 03/28/2022 03/28/22 | For Sale | $875,000 | +33.4% | $422 / Sq Ft | |
| 08/16/2021 08/16/21 | Sold | $655,840 | +2.7% | $317 / Sq Ft | View Prior Sale |
| 05/06/2021 05/06/21 | Pending | -- | -- | -- | |
| 03/01/2021 03/01/21 | For Sale | $638,740 | -- | $308 / Sq Ft |
Purchase History
| Date | Type | Sale Price | Title Company |
|---|---|---|---|
| Deed | $850,000 | None Listed On Document | |
| Special Warranty Deed | $655,840 | None Listed On Document | |
| Special Warranty Deed | $655,840 | None Listed On Document |
Mortgage History
| Date | Status | Loan Amount | Loan Type |
|---|---|---|---|
| Open | $680,000 | New Conventional | |
| Previous Owner | $491,880 | New Conventional | |
| Previous Owner | $491,880 | New Conventional |
Source: CHS Regional MLS
MLS Number: 25030208
APN: 596-15-00-375
- 3618 Spindrift Dr
- 3751 St Ellens Dr
- 1573 Bourne Crossing
- 3723 Saint Ellens Dr
- 3780 Orion Ln
- 314 Commonwealth Rd
- 3616 Maidstone Dr
- 1757 Journey Ln Unit 51
- 3765 Maidstone Dr
- 3654 Shutesbury St
- 3521 Artful Loop Unit 26
- 1920 Hubbell Dr
- 581 Flannery Place
- 1844 Hubbell Dr
- 663 Faulkner Dr
- 3435 Yarmouth Dr
- 0 Faulkner Dr Unit 25026479
- 0 Faulkner Dr Unit 25014628
- 2196 Beckenham Dr
- 3261 Beaconsfield Rd
- 314 Commonwealth Rd
- 1575 Watt Pond Rd
- 3738 Station Point Ct
- 1588 Bloom St
- 1385 Classic Ct
- 3145 Queensgate Way
- 1802 Tennyson Row Unit 34
- 1333 Heidiho Way
- 1392 Eden Rd
- 1428 Bloomingdaleq Ln
- 1300 Park West Blvd Unit 119
- 1300 Park West Blvd Unit 716
- 1196 Landau Ln
- 3358 Eastman Dr
- 1100 Legends Club Dr
- 3603 Franklin Tower Dr
- 1408 Basildon Rd Unit 1408
- 3420 Legacy Eagle Dr
- 3500 Bagley Dr
- 1009 Theodore Rd
