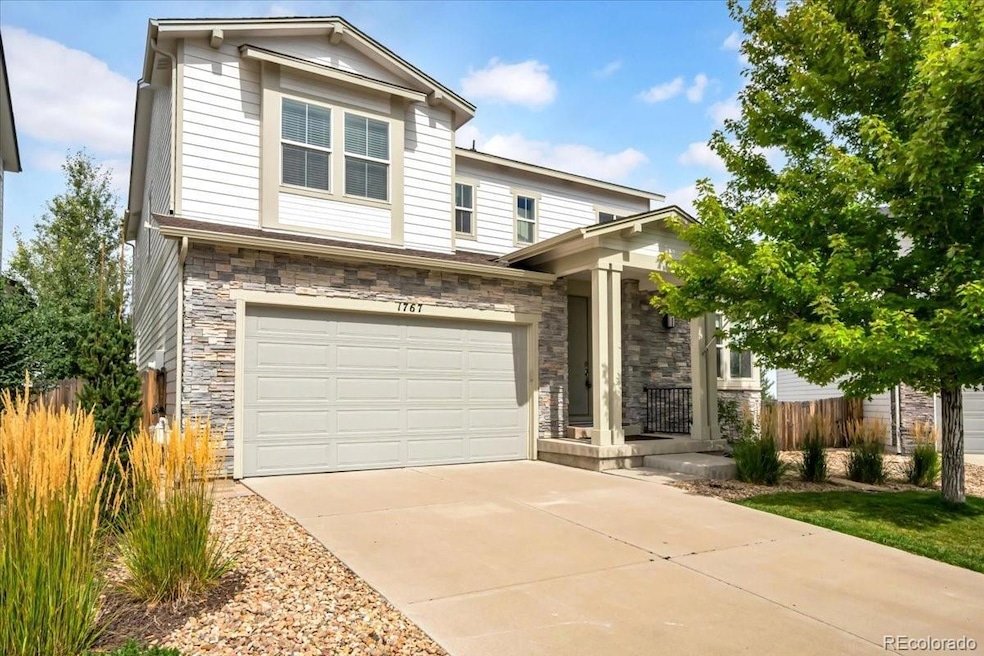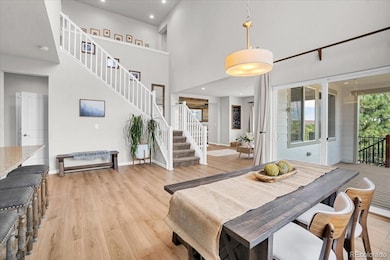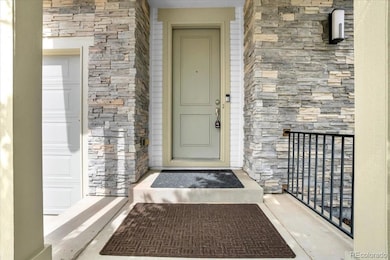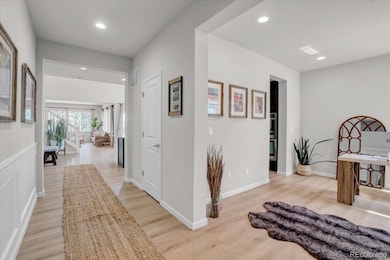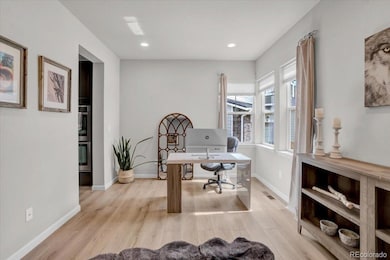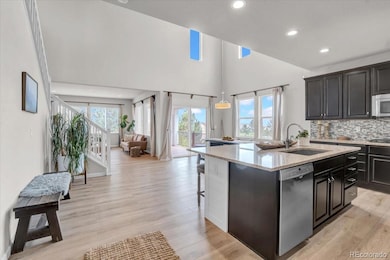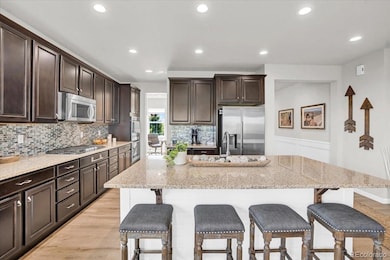1767 Ghost Dance Cir Castle Rock, CO 80108
Terrain NeighborhoodEstimated payment $4,410/month
Highlights
- Located in a master-planned community
- Open Floorplan
- Deck
- Primary Bedroom Suite
- Clubhouse
- Traditional Architecture
About This Home
This beautifully designed two-story home offers the perfect blend of style, comfort, & functionality in one of Castle Rock’s most desirable neighborhoods. From the moment you walk in, the open floor plan welcomes you with an abundance of natural light, creating a seamless flow between the living spaces. The spacious great room, dining area, & modern kitchen all connect effortlessly, making it an ideal setting for entertaining or enjoying quiet evenings at home. Additional bonus room on the main level is ideal for a playroom, homeschool room, secondary home office, or sitting room; the options are endless! A dedicated home office provides the flexibility to work, study, or create without interruption, while upstairs you’ll find a rare layout with four bedrooms all on the same level. Primary suite is a true retreat, featuring a generously sized bedroom, en-suite bathroom with soaking tub, dual sinks, & walk-in closet. Two additional bedrooms are equally spacious & have a Jack and Jill bathroom; perfect for keeping everyone close while still offering privacy. Guest suite with a full bath is ideal for those out of town guests! The finished basement expands the living space & brings a one-of-a-kind touch with a built-in rock climbing wall; perfect for entertaining, hosting friends, or keeping kids active no matter the season. Outdoor living is just as impressive, with a covered deck overlooking the walk-out lot, providing the perfect setting for morning coffee, summer barbecues, or winding down as you take in Castle Rock’s stunning sunsets. With a spacious 3 car garage that provides ample room for vehicles, storage, or all your adventure gear. Located within walking distace to the local elementary school and Wrangler Park & the vibrant shops, dining, & entertainment of downtown Castle Rock, this home is not only a place to live—it’s a place to thrive. Terrain features 2 pools, a dog park, tennis courts, parks, community events, & so much more!
Listing Agent
eXp Realty, LLC Brokerage Email: jessica@sellingdreamsteam.com,720-940-3092 License #100048545 Listed on: 09/18/2025

Home Details
Home Type
- Single Family
Est. Annual Taxes
- $4,676
Year Built
- Built in 2014
Lot Details
- 6,534 Sq Ft Lot
- Southwest Facing Home
- Property is Fully Fenced
- Landscaped
- Front and Back Yard Sprinklers
- Private Yard
- Garden
HOA Fees
- $93 Monthly HOA Fees
Parking
- 3 Car Attached Garage
- Tandem Parking
Home Design
- Traditional Architecture
- Slab Foundation
- Composition Roof
- Cement Siding
- Stone Siding
Interior Spaces
- 2-Story Property
- Open Floorplan
- High Ceiling
- Ceiling Fan
- Double Pane Windows
- Window Treatments
- Mud Room
- Entrance Foyer
- Smart Doorbell
- Great Room
- Living Room with Fireplace
- Dining Room
- Home Office
- Bonus Room
- Finished Basement
- Sump Pump
Kitchen
- Eat-In Kitchen
- Double Oven
- Cooktop
- Microwave
- Dishwasher
- Disposal
Flooring
- Carpet
- Laminate
- Tile
- Vinyl
Bedrooms and Bathrooms
- 4 Bedrooms
- Primary Bedroom Suite
- En-Suite Bathroom
- Walk-In Closet
- Jack-and-Jill Bathroom
- Soaking Tub
Home Security
- Radon Detector
- Carbon Monoxide Detectors
- Fire and Smoke Detector
Outdoor Features
- Deck
- Covered Patio or Porch
Schools
- Sage Canyon Elementary School
- Mesa Middle School
- Douglas County High School
Utilities
- Forced Air Heating and Cooling System
- Heating System Uses Natural Gas
- Gas Water Heater
Listing and Financial Details
- Exclusions: Curtains, Sellers personal property
- Assessor Parcel Number R0482470
Community Details
Overview
- Association fees include recycling, trash
- Tmmc Association, Phone Number (303) 985-9623
- Terrain Subdivision
- Located in a master-planned community
Amenities
- Clubhouse
Recreation
- Tennis Courts
- Community Playground
- Community Pool
- Community Spa
- Trails
Map
Home Values in the Area
Average Home Value in this Area
Tax History
| Year | Tax Paid | Tax Assessment Tax Assessment Total Assessment is a certain percentage of the fair market value that is determined by local assessors to be the total taxable value of land and additions on the property. | Land | Improvement |
|---|---|---|---|---|
| 2024 | $4,676 | $46,690 | $8,720 | $37,970 |
| 2023 | $4,717 | $46,690 | $8,720 | $37,970 |
| 2022 | $3,854 | $33,190 | $6,380 | $26,810 |
| 2021 | $3,997 | $33,190 | $6,380 | $26,810 |
| 2020 | $3,871 | $32,920 | $5,240 | $27,680 |
| 2019 | $3,882 | $32,920 | $5,240 | $27,680 |
| 2018 | $3,935 | $32,490 | $5,000 | $27,490 |
| 2017 | $3,899 | $32,490 | $5,000 | $27,490 |
| 2016 | $3,487 | $29,940 | $5,130 | $24,810 |
| 2015 | $3,543 | $29,940 | $5,130 | $24,810 |
| 2014 | $489 | $3,930 | $3,930 | $0 |
Property History
| Date | Event | Price | List to Sale | Price per Sq Ft |
|---|---|---|---|---|
| 09/18/2025 09/18/25 | For Sale | $745,000 | -- | $183 / Sq Ft |
Purchase History
| Date | Type | Sale Price | Title Company |
|---|---|---|---|
| Special Warranty Deed | $394,615 | Land Title Guarantee Company |
Mortgage History
| Date | Status | Loan Amount | Loan Type |
|---|---|---|---|
| Open | $290,000 | New Conventional |
Source: REcolorado®
MLS Number: 4463920
APN: 2507-062-22-014
- 1788 Ghost Dance Cir
- 3584 Ghost Dance Dr
- 3469 Amber Sun Cir
- 3495 Amber Sun Cir
- 3455 Falling Star Place
- 2034 Trail Stone Ct
- 4092 Trail Stone Cir
- 3367 Dove Valley Place
- 1444 Sidewinder Cir
- 2018 Peachleaf Loop
- 2010 Peachleaf Loop
- Plan 1818 at Terrain Oak Valley
- Plan 1942 at Terrain Oak Valley
- Plan 2390 at Terrain Oak Valley
- Plan 2651 Modeled at Terrain Oak Valley
- Plan 1747 at Terrain Oak Valley
- Plan 2193 at Terrain Oak Valley
- 1905 Water Birch Way
- 1536 McMurdo Trail
- 1889 Water Birch Way
- 3360 Esker Cir
- 4831 Basalt Ridge Cir
- 2919 Russet Sky Trail
- 588 Silver Rock Trail
- 3898 Red Valley Cir
- 4393 E Andover Ave
- 5358 E Spruce Ave
- 697 Canyon Dr Unit Canyon Drive Condos
- 1129 S Eaton Cir
- 881 3rd St
- 200 Birch Ave
- 483 Scott Blvd
- 108 Birch Ave
- 148 Vista Canyon Dr
- 4046 Stampede Dr
- 410 Black Feather Loop
- 602 South St Unit C
- 2080 Oakcrest Cir
- 3467 Caprock Way
- 610 Jerry St
