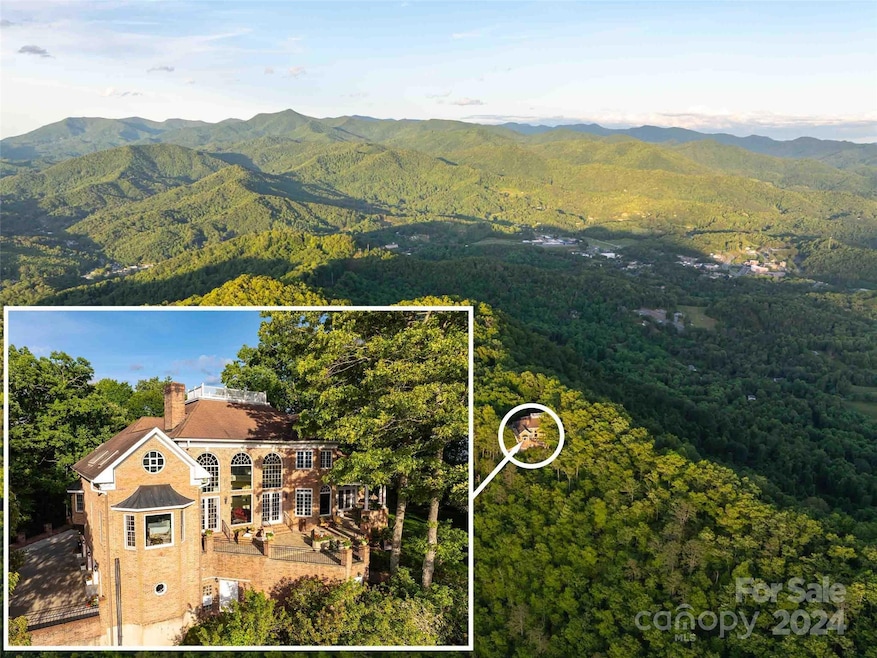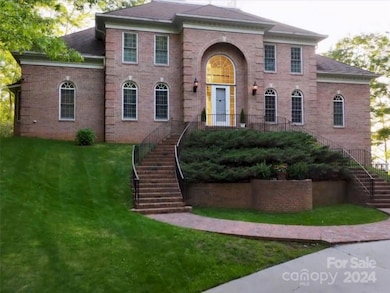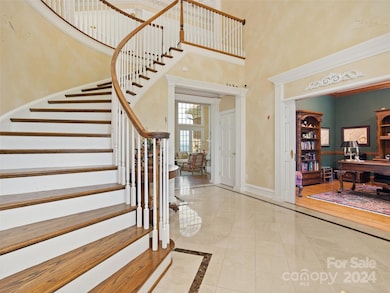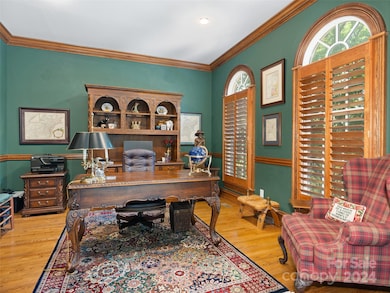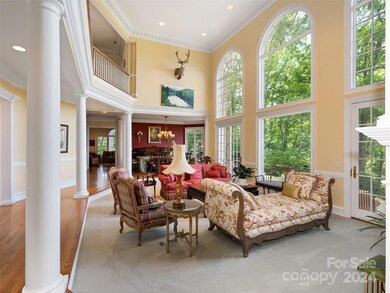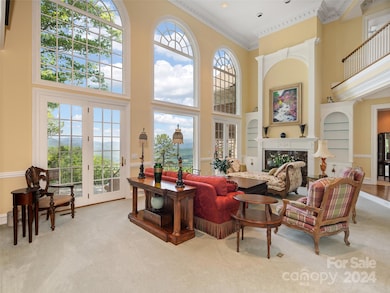Estimated payment $49,611/month
Highlights
- City View
- Private Lot
- Wooded Lot
- Open Floorplan
- Pond
- Georgian Architecture
About This Home
Welcome to "Two Pines," an exquisite, gated, and private mountain retreat w/endless views of the Great Smoky Mountains & downtown Sylva, NC. This property offers +/- 155 ac.(90% of land outside city) of beauty with stunning mountain & city views. A grand foyer leads to a sunken living room & formal dining room with a discreet bar. The chef's kitchen features granite countertops & a breakfast nook. The primary suite boasts a backlit tray ceiling & luxurious amenities, with four additional en-suite bedrooms. The 7,400+ sq ft of living space includes a family/game room with a bar & a four-level elevator for easy access. Outside, enjoy the private pond with a gazebo & fire pit. The home, built with 12-inch soundproof walls, ensures peace. A wine room caters to connoisseurs, & a three-car garage offers ample space for parking and storage. This retreat combines luxury living with natural beauty as it is perfectly positioned atop the ridge, yet easily accessible by the gated paved driveway.
Listing Agent
Howard Hanna Beverly-Hanks Waynesville Brokerage Email: brian.noland@allentate.com License #263678 Listed on: 06/10/2024

Home Details
Home Type
- Single Family
Year Built
- Built in 1994
Lot Details
- Private Lot
- Paved or Partially Paved Lot
- Wooded Lot
Parking
- 3 Car Attached Garage
- Basement Garage
- Garage Door Opener
- Driveway
- 6 Open Parking Spaces
Property Views
- City
- Mountain
Home Design
- Georgian Architecture
- Permanent Foundation
- Architectural Shingle Roof
- Four Sided Brick Exterior Elevation
Interior Spaces
- 2-Story Property
- Open Floorplan
- Wet Bar
- Central Vacuum
- Built-In Features
- Wood Burning Fireplace
- Insulated Windows
- Window Treatments
- Insulated Doors
- Entrance Foyer
- Family Room with Fireplace
- Living Room with Fireplace
- Storage
Kitchen
- Breakfast Area or Nook
- Breakfast Bar
- Built-In Double Oven
- Gas Cooktop
- Down Draft Cooktop
- Warming Drawer
- Microwave
- Dishwasher
- Wine Refrigerator
- Kitchen Island
- Trash Compactor
Flooring
- Wood
- Tile
Bedrooms and Bathrooms
- Walk-In Closet
- Garden Bath
Laundry
- Laundry Room
- Washer and Dryer
Partially Finished Basement
- Walk-Out Basement
- Partial Basement
- Exterior Basement Entry
- Basement Storage
Accessible Home Design
- Accessible Elevator Installed
Outdoor Features
- Pond
- Balcony
- Patio
- Terrace
- Fire Pit
- Gazebo
- Front Porch
Schools
- Fairview Elementary And Middle School
- Smoky Mountain High School
Utilities
- Forced Air Zoned Heating and Cooling System
- Air Filtration System
- Heat Pump System
- Septic Tank
Community Details
- No Home Owners Association
- Picnic Area
Listing and Financial Details
- Assessor Parcel Number 7641-03-1603
Map
Home Values in the Area
Average Home Value in this Area
Tax History
| Year | Tax Paid | Tax Assessment Tax Assessment Total Assessment is a certain percentage of the fair market value that is determined by local assessors to be the total taxable value of land and additions on the property. | Land | Improvement |
|---|---|---|---|---|
| 2025 | $9,588 | $2,523,269 | $661,010 | $1,862,259 |
| 2024 | $8,803 | $2,316,540 | $1,103,120 | $1,213,420 |
Property History
| Date | Event | Price | List to Sale | Price per Sq Ft |
|---|---|---|---|---|
| 06/10/2024 06/10/24 | For Sale | $9,400,000 | -- | $1,265 / Sq Ft |
Source: Canopy MLS (Canopy Realtor® Association)
MLS Number: 4149652
APN: 7641-03-1603
- 000 Ridgeway St
- 42 Nowhere Dr
- 9 Alzena Rd
- 562 W Main St
- 456 W Main St
- 495 Savannah Dr
- 41 Kings Creek Dr
- 16 Drury Ln
- 0 Savannah Dr
- Varsity Dr
- 21 Queen St
- 166 Amaroo Ridge
- 166 Amaroo Ridge Unit 5,6
- 144 Cherry St
- Briarwood Rd
- 0 E Main St
- 0 Dillardtown Rd Unit 26042920
- 0 Dillard Rd Unit CAR4281779
- 00 Garnet Rd
- 824 Dillsboro Rd
- 30 True Way Ln
- 30 True Way Ln
- 276 Crooked Creek Ln
- 35 Grad House Ln
- 22 Fair Friend Cir
- 38 Westside Dr
- 47 Legacy Ln
- 55 Alta View Dr
- 36 Peak Dr
- 2029 Edgewater Rd
- 33 Jaderian Mountain Rd
- 21 Idylwood Dr
- 120 Jaderian Mountain Rd
- 323 Parker Farm Rd Unit B
- 826 Summit Ridge Rd
- 312 Overlook Ridge Rd Unit ID1065699P
- 523 Sundown Dr
- 33 T and Ln E
- 17 Wilkinson Pass Ln
- 125 Fiddlers Ridge Unit A
Ask me questions while you tour the home.
