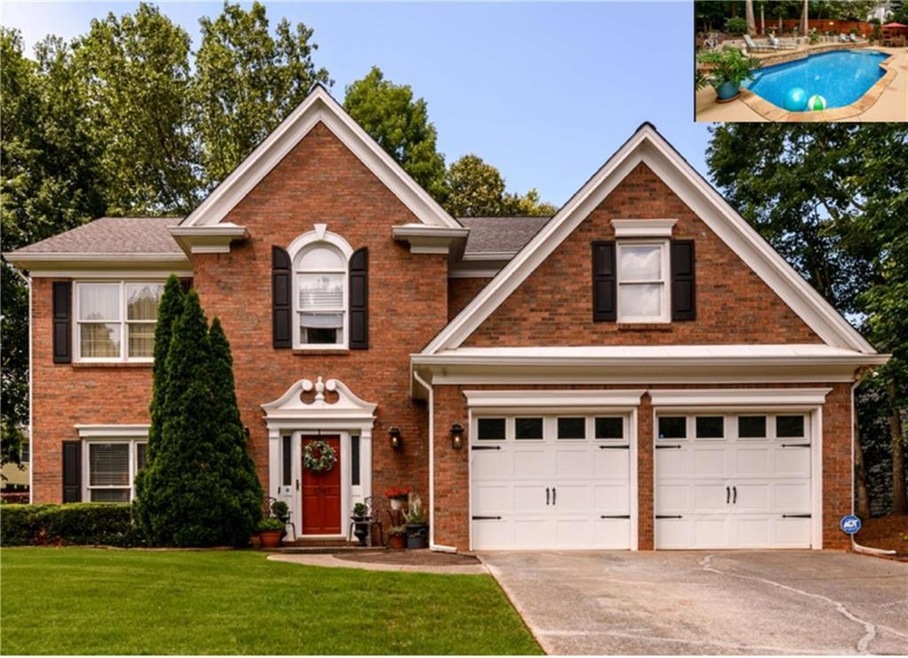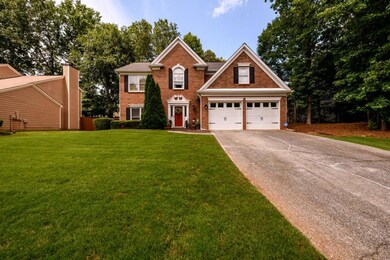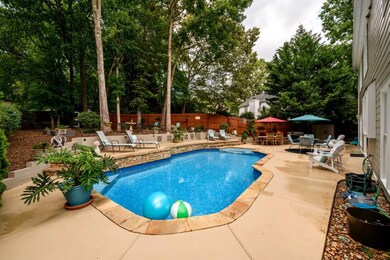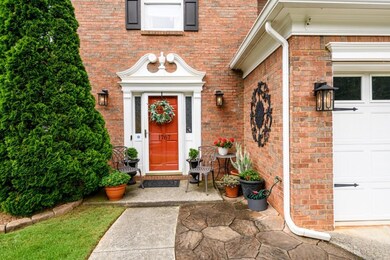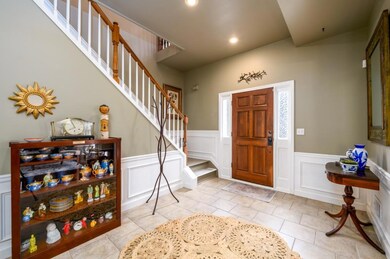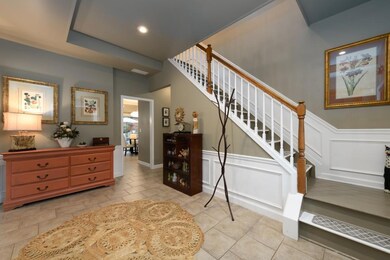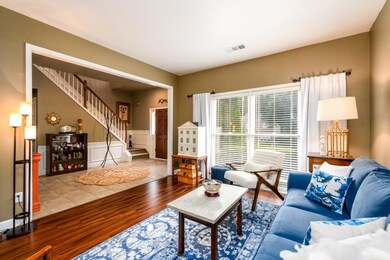Southern Living at its Finest! Welcome to this classic gem nestled in the Westover Community. From the moment you arrive, you'll be captivated by the welcoming curb appeal that surrounds this beautiful Home! The backyard Pool is a true Aquatic Oasis that offers a relaxing retreat for the whole family! Sparkling salt water pool with flagstone accents, large open area for an abundance of tables & chairs and a garden area with flowers, bushes, trees and a quaint Garden Shed. As you step inside, the main level greets you with warmth, setting the tone for the splendid living spaces that lie beyond. A formal dining room is the perfect backdrop for hosting family gatherings. Relax in the living room with a good book. The heart of the home is the open concept Kitchen, breakfast room and the fireside family room. The beautifully appointed kitchen is a family gathering area, featuring Thomasville wood cabinets, a stylish backsplash, beautiful lightning, center island and a full array of stainless-steel appliances that cater to your every culinary need. Venturing to the upper level, you'll discover a sitting area at the top of the landing, a separate laundry room for added convenience, along with three secondary bedrooms that are bathed in natural light. A full hall bathroom for family and guests. The master bedroom suite is a true sanctuary, boasting large windows that flood the space with light, and a walk-in closet to accommodate your wardrobe. The master bathroom is a haven of relaxation, featuring double vanities, an updated walk-in shower, and a separate tub where you can unwind after a long day. Stepping outside, the retreat-like back yard, provides an abundance of outdoor entertaining and relaxation options. Don't miss the opportunity to make this classic home your own. Schedule you're showing today and experience the charm and serenity that this home has to offer!

