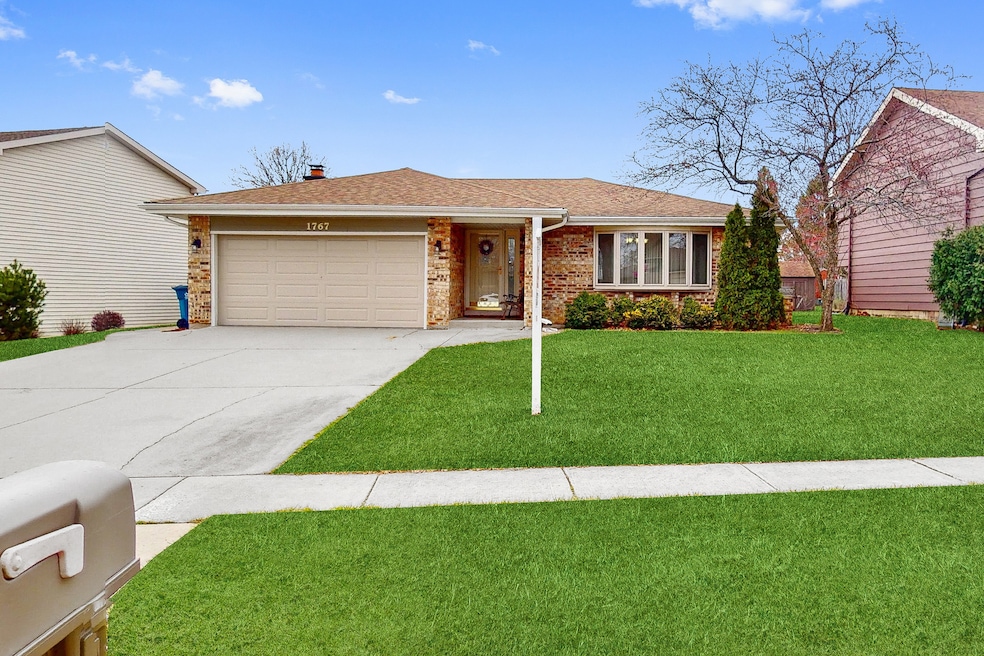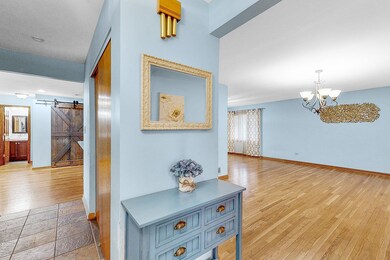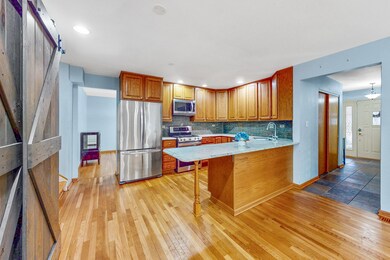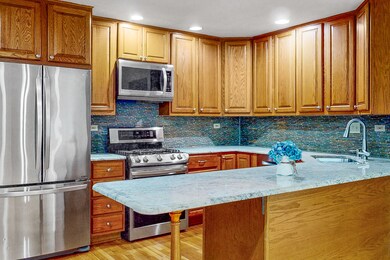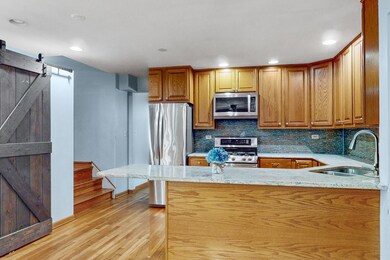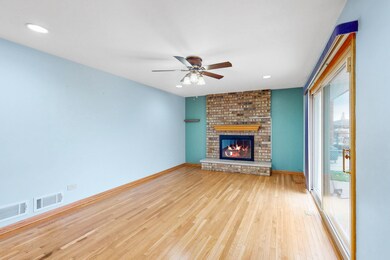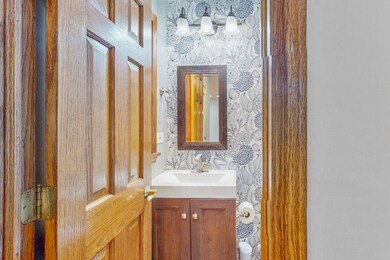
1767 W Goldengate Dr Addison, IL 60101
Highlights
- Recreation Room
- L-Shaped Dining Room
- Living Room
- Wood Flooring
- Stainless Steel Appliances
- Laundry Room
About This Home
As of May 2025Welcome to 1767 West Golden Gate Drive, Addison-An exceptional home nestled in one of Addison's most desirable neighborhoods. This beautifully maintained home offers a perfect blend of comfort and elegance, featuring spacious "open" living areas, an updated kitchen with newer stainless steel appliances, and generously sized bedrooms. Enjoy natural light throughout this home, hardwood floors throughout, and a nice large fenced backyard for entertaining and relaxing. Conveniently located near top rated schools, shopping, and major highways, this home is a true gem in a prime location. Don't miss your chance to own this stunning property.
Home Details
Home Type
- Single Family
Est. Annual Taxes
- $9,292
Year Built
- Built in 1978
Parking
- 2 Car Garage
- Driveway
- Parking Included in Price
Home Design
- Step Ranch
- Brick Exterior Construction
Interior Spaces
- 1,911 Sq Ft Home
- 1-Story Property
- Wood Burning Fireplace
- Family Room with Fireplace
- Living Room
- L-Shaped Dining Room
- Recreation Room
- Storage Room
- Wood Flooring
Kitchen
- Range
- Microwave
- Freezer
- Dishwasher
- Stainless Steel Appliances
Bedrooms and Bathrooms
- 3 Bedrooms
- 3 Potential Bedrooms
- Separate Shower
Laundry
- Laundry Room
- Dryer
- Washer
Basement
- Partial Basement
- Sump Pump
Schools
- Stone Elementary School
- Indian Trail Junior High School
- Addison Trail High School
Utilities
- Forced Air Heating and Cooling System
- Heating System Uses Natural Gas
- 200+ Amp Service
- Lake Michigan Water
Additional Features
- Shed
- Lot Dimensions are 70x170x54x150
Community Details
- Golden Gate Estates Subdivision
Listing and Financial Details
- Homeowner Tax Exemptions
Ownership History
Purchase Details
Home Financials for this Owner
Home Financials are based on the most recent Mortgage that was taken out on this home.Purchase Details
Home Financials for this Owner
Home Financials are based on the most recent Mortgage that was taken out on this home.Purchase Details
Home Financials for this Owner
Home Financials are based on the most recent Mortgage that was taken out on this home.Purchase Details
Home Financials for this Owner
Home Financials are based on the most recent Mortgage that was taken out on this home.Similar Homes in the area
Home Values in the Area
Average Home Value in this Area
Purchase History
| Date | Type | Sale Price | Title Company |
|---|---|---|---|
| Warranty Deed | $460,000 | Citywide Title | |
| Warranty Deed | $262,000 | Attorneys Title Guaranty Fun | |
| Warranty Deed | $298,000 | Atg | |
| Warranty Deed | $215,000 | -- |
Mortgage History
| Date | Status | Loan Amount | Loan Type |
|---|---|---|---|
| Open | $368,000 | New Conventional | |
| Previous Owner | $206,000 | New Conventional | |
| Previous Owner | $209,600 | New Conventional | |
| Previous Owner | $180,000 | Purchase Money Mortgage | |
| Previous Owner | $193,519 | FHA | |
| Previous Owner | $197,853 | FHA |
Property History
| Date | Event | Price | Change | Sq Ft Price |
|---|---|---|---|---|
| 05/13/2025 05/13/25 | Sold | $460,000 | -4.1% | $241 / Sq Ft |
| 04/20/2025 04/20/25 | Pending | -- | -- | -- |
| 04/11/2025 04/11/25 | For Sale | $479,900 | +83.2% | $251 / Sq Ft |
| 02/27/2014 02/27/14 | Sold | $262,000 | -6.4% | $138 / Sq Ft |
| 01/20/2014 01/20/14 | Pending | -- | -- | -- |
| 01/07/2014 01/07/14 | For Sale | $279,900 | -- | $147 / Sq Ft |
Tax History Compared to Growth
Tax History
| Year | Tax Paid | Tax Assessment Tax Assessment Total Assessment is a certain percentage of the fair market value that is determined by local assessors to be the total taxable value of land and additions on the property. | Land | Improvement |
|---|---|---|---|---|
| 2023 | $9,292 | $134,220 | $46,860 | $87,360 |
| 2022 | $8,923 | $127,150 | $44,410 | $82,740 |
| 2021 | $8,552 | $121,790 | $42,540 | $79,250 |
| 2020 | $8,323 | $116,660 | $40,750 | $75,910 |
| 2019 | $8,267 | $112,170 | $39,180 | $72,990 |
| 2018 | $8,106 | $105,850 | $37,300 | $68,550 |
| 2017 | $7,900 | $101,170 | $35,650 | $65,520 |
| 2016 | $7,692 | $93,400 | $32,910 | $60,490 |
| 2015 | $7,505 | $86,280 | $30,400 | $55,880 |
| 2014 | $6,690 | $82,100 | $31,350 | $50,750 |
| 2013 | $6,563 | $83,780 | $31,990 | $51,790 |
Agents Affiliated with this Home
-
Dana Anest

Seller's Agent in 2025
Dana Anest
GMC Realty LTD
(630) 768-7136
16 in this area
102 Total Sales
-
Brian Costello

Buyer's Agent in 2025
Brian Costello
Hometown Real Estate Group LLC
(708) 441-9487
1 in this area
9 Total Sales
-
Rose DiMaio

Seller's Agent in 2014
Rose DiMaio
Fulton Grace Realty
(630) 712-3000
14 in this area
41 Total Sales
-
David Lobraco

Buyer's Agent in 2014
David Lobraco
Fulton Grace Realty
(630) 802-9222
44 Total Sales
Map
Source: Midwest Real Estate Data (MRED)
MLS Number: 12336516
APN: 03-19-102-023
- 1795 W Jo Ann Ln
- 724 N Plamondon Dr
- 961 N Rohlwing Rd Unit 201B
- 953 N Rohlwing Rd Unit 201A
- 1773 W Whispering Ct
- 715 N Lawler Ave
- 544 N Woodland Ct
- 1832 W Woodland Ave
- 667 N Tamarac Blvd
- 554 N Green Ridge St
- 865 N Tamarac Blvd
- 522 N Castle Rd
- 620 N Sullivan St
- 735 N Swift Rd Unit 102
- 881 N Swift Rd Unit 105
- 941 N Swift Rd Unit 201
- 941 N Swift Rd Unit 102
- 1210 N Foxdale Dr Unit 105
- 1210 N Foxdale Dr Unit 2307
- 1660 W Prescott Place
