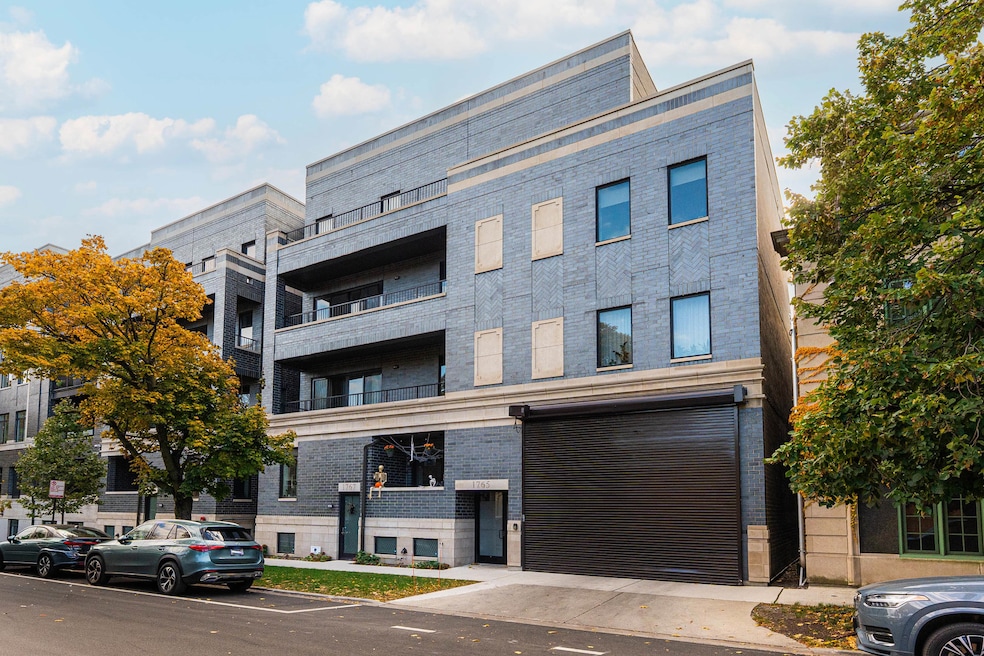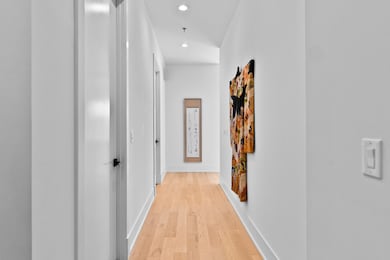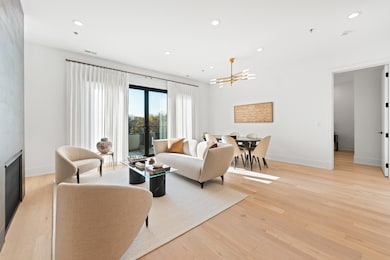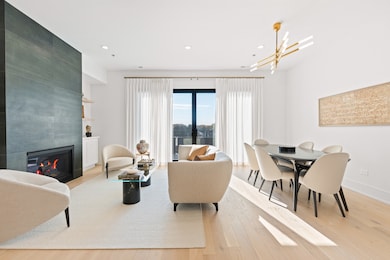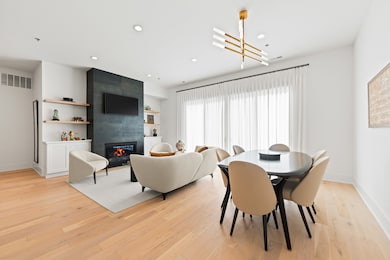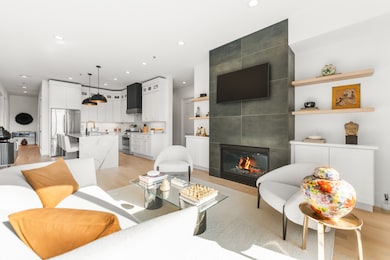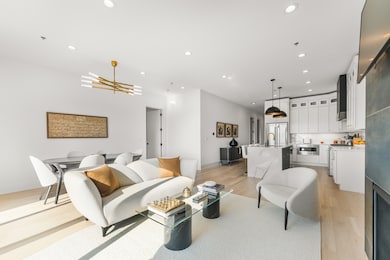1767 W Rosehill Dr Unit 304 Chicago, IL 60660
Andersonville NeighborhoodEstimated payment $5,988/month
Highlights
- Very Popular Property
- Deck
- Steam Shower
- Lock-and-Leave Community
- Wood Flooring
- Stainless Steel Appliances
About This Home
This gorgeous 3 bed, 2 bath Andersonville home offers the rare combination of new construction quality and meticulous owner improvements that elevate every detail. Built just over a year ago, the home has been maintained in pristine condition and thoughtfully customized with designer lighting from Visual Comfort and others, curated finishes, and timeless style throughout. The open-concept living and dining area features French white oak floors, 10-foot ceilings, a fireplace with custom built-ins, and a striking light fixture above the dining space. Floor-to-ceiling pleated drapery opens to a private balcony that fills the room with natural light. The chef's kitchen showcases Calacatta quartz waterfall countertops, a custom tile backsplash, premium appliances, and a dramatic range hood with brass accents. The spacious primary suite includes an oversized walk-in closet with custom built-ins and a statement chandelier, along with a serene bath featuring heated floors, a stone steam shower with bench, a private water closet, and a double vanity. Down the hallway are two additional bedrooms, each offering generous closet space and access to a beautifully designed full bath with custom tile, modern fixtures, and a double vanity. Additional highlights include a large laundry room, an oversized storage room, a separate kitchen pantry, and a coat closet. Heated attached garage parking and an additional storage cage complete the home. All in a boutique elevator building perfectly positioned on a quiet tree-lined street in a prime Andersonville location just steps from the new Metra station, Clark Street's vibrant shops and restaurants, the lakefront, and more!
Property Details
Home Type
- Condominium
Year Built
- Built in 2024
HOA Fees
- $345 Monthly HOA Fees
Parking
- 1 Car Garage
- Handicap Parking
- Parking Included in Price
Home Design
- Entry on the 3rd floor
- Brick Exterior Construction
Interior Spaces
- 1,905 Sq Ft Home
- 4-Story Property
- Ceiling Fan
- Gas Log Fireplace
- Window Screens
- Family Room
- Living Room with Fireplace
- Combination Dining and Living Room
- Storage
- Wood Flooring
Kitchen
- Range with Range Hood
- Microwave
- Freezer
- Dishwasher
- Stainless Steel Appliances
- Disposal
Bedrooms and Bathrooms
- 3 Bedrooms
- 3 Potential Bedrooms
- 2 Full Bathrooms
- Dual Sinks
- Steam Shower
Laundry
- Laundry Room
- Dryer
- Washer
Home Security
Accessible Home Design
- Accessibility Features
- Ramp on the main level
Outdoor Features
- Balcony
- Deck
Utilities
- Central Air
- Heating System Uses Natural Gas
- Lake Michigan Water
Community Details
Overview
- Association fees include water, insurance, exterior maintenance, scavenger, snow removal
- 13 Units
- Lock-and-Leave Community
Pet Policy
- Dogs and Cats Allowed
Security
- Carbon Monoxide Detectors
Map
Home Values in the Area
Average Home Value in this Area
Property History
| Date | Event | Price | List to Sale | Price per Sq Ft | Prior Sale |
|---|---|---|---|---|---|
| 11/08/2025 11/08/25 | For Sale | $899,900 | +9.1% | $472 / Sq Ft | |
| 07/24/2024 07/24/24 | Sold | $825,000 | 0.0% | $433 / Sq Ft | View Prior Sale |
| 07/04/2024 07/04/24 | Pending | -- | -- | -- | |
| 02/28/2024 02/28/24 | For Sale | $825,000 | -- | $433 / Sq Ft |
Source: Midwest Real Estate Data (MRED)
MLS Number: 12502660
- 5748 N Hermitage Ave Unit 206
- 5748 N Hermitage Ave Unit 102
- 1527 W Edgewater Ave
- 1548 W Ardmore Ave Unit 3B
- 1548 W Ardmore Ave Unit 2F
- 1548 W Ardmore Ave Unit 3F
- 1548 W Ardmore Ave Unit 4C
- 5607 N Clark St Unit 2
- 1704 W Catalpa Ave Unit 2W
- 1443 W Victoria St Unit 3E
- 6025 N Ridge Ave Unit 1W
- 6019 N Paulina St
- 1425 W Victoria St Unit 3
- 1621 W Rascher Ave Unit G
- 6065 N Hermitage Ave
- 6028 N Winchester Ave
- 6129 N Ravenswood Ave
- 1633 W Balmoral Ave
- 1958 W Norwood St Unit 4B
- 1330 W Early Ave
- 1625 W Hollywood Ave Unit 3
- 5700 N Ashland Ave
- 5638 N Ashland Ave
- 5638 N Ashland Ave
- 5647 N Ashland Ave
- 5647 N Ashland Ave
- 5653 N Ashland Ave Unit 303
- 5937 N Paulina St
- 5937 N Paulina St
- 1555 W Hollywood Ave Unit 208
- 1555 W Hollywood Ave Unit 202
- 1555 W Hollywood Ave Unit 401
- 1555 W Hollywood Ave Unit 413
- 1555 W Hollywood Ave Unit 404
- 1555 W Hollywood Ave Unit 313
- 1553 W Hollywood Ave Unit 209
- 1553 W Hollywood Ave Unit 201
- 1553 W Hollywood Ave Unit 202
- 1553 W Hollywood Ave Unit 203
- 1553 W Hollywood Ave Unit 308
