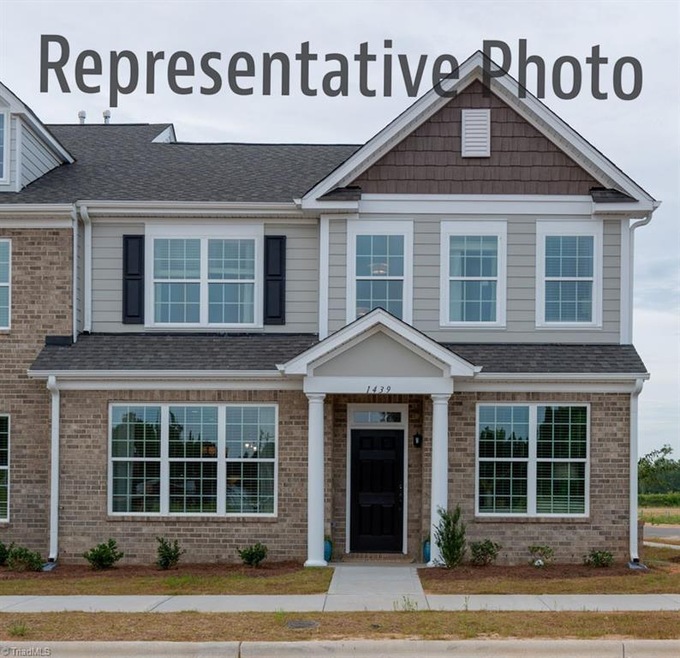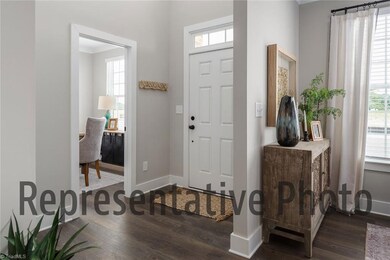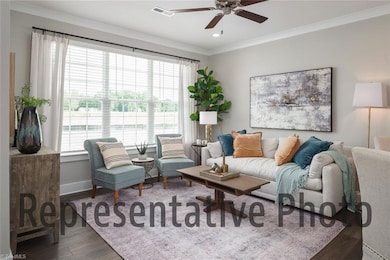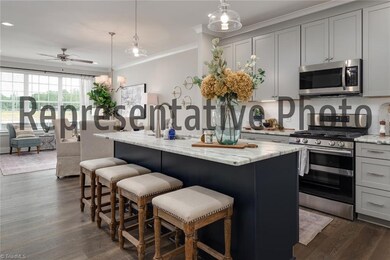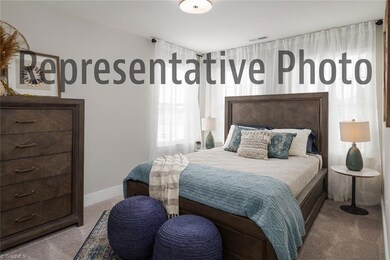
$410,000
- 3 Beds
- 2 Baths
- 1,896 Sq Ft
- 1263 Micol Ln
- Kernersville, NC
Stunning Brick Townhome in Kernersville! Beautifully upgraded with hardwood floors, crown molding, and a spacious great room featuring a coffered ceiling and fireplace. Gourmet kitchen with granite island, tile backsplash, custom cabinets, and stainless steel appliances. Luxurious primary suite with tray ceiling, double granite vanities, oversized tile shower, and huge walk-in closet. Enjoy
Jennifer Hollowell Real Broker LLC
