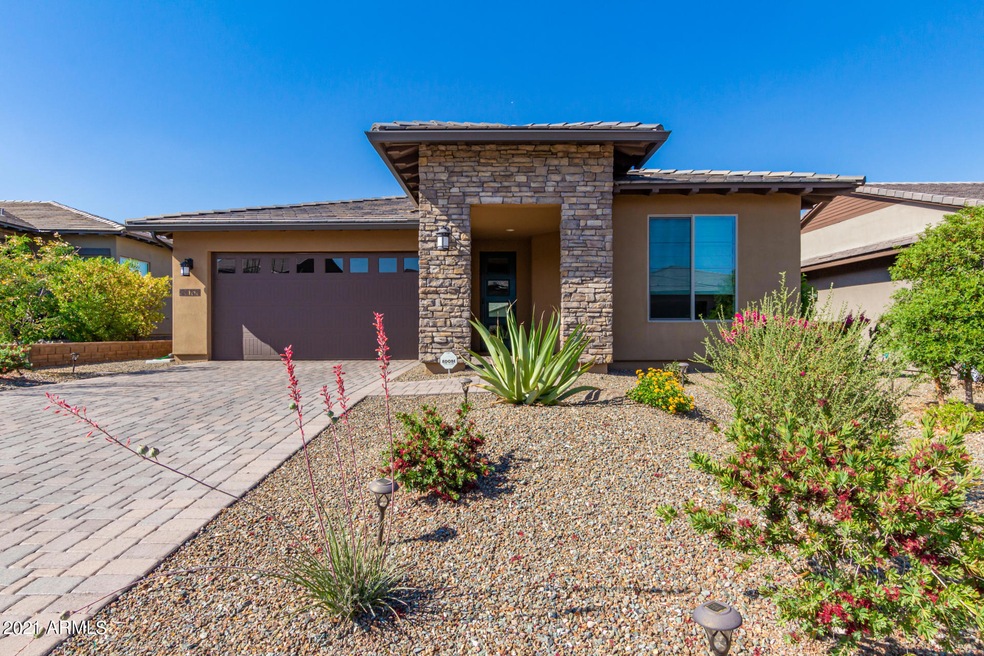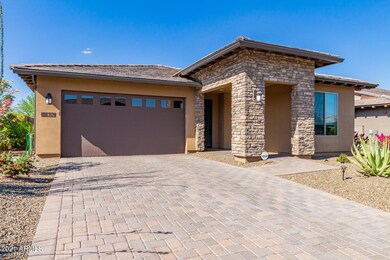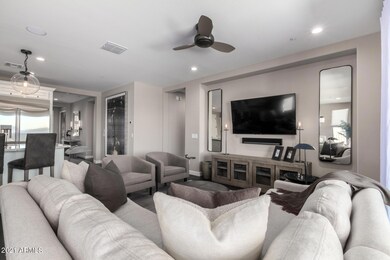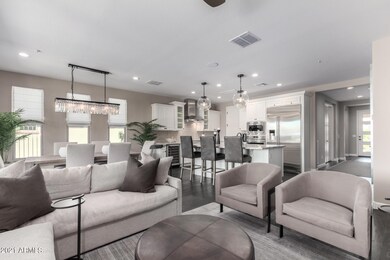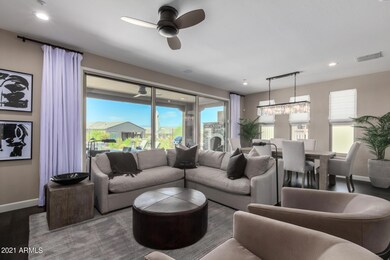
17670 E Fort Verde Rd Rio Verde, AZ 85263
Highlights
- Golf Course Community
- Fitness Center
- Heated Spa
- Fountain Hills Middle School Rated A-
- Gated with Attendant
- Mountain View
About This Home
As of June 2021PRISTINE Acacia model on premium lot with SO MANY UPGRADES. 2+den/3 bed home with extra interior ''smart space.'' Open floor plan with $160,000+ in builder customizations. Spacious gourmet kitchen with huge granite island, upgraded cabinets, walk in pantry. Kitchen flows to DR/FR and then out to patio, all glass along N side of living space. Beautifully appointed LR/DR with hardwood floor throughout, custom window treatments and lighting. Master suite is split from other bedrms, customized w/i closet, luxurious shower. Two other bedrms, one currently a den, are also spacious and versatile. Back yard is to die for. Gorgeous view of Four Peaks, pool and spa, large covered space with fireplace. Landscaping is lush and desert. Trilogy amenities are like no other. SEE DOC TAB FOR MORE INFO.
Last Agent to Sell the Property
Realty ONE Group License #SA638780000 Listed on: 05/17/2021
Home Details
Home Type
- Single Family
Est. Annual Taxes
- $2,646
Year Built
- Built in 2017
Lot Details
- 7,165 Sq Ft Lot
- Desert faces the front and back of the property
- Wrought Iron Fence
- Front and Back Yard Sprinklers
- Sprinklers on Timer
HOA Fees
- $382 Monthly HOA Fees
Parking
- 2 Car Direct Access Garage
- Garage Door Opener
Home Design
- Santa Barbara Architecture
- Brick Exterior Construction
- Wood Frame Construction
- Tile Roof
- Stone Exterior Construction
- Stucco
Interior Spaces
- 1,827 Sq Ft Home
- 1-Story Property
- Central Vacuum
- Ceiling height of 9 feet or more
- Ceiling Fan
- Gas Fireplace
- Double Pane Windows
- Low Emissivity Windows
- Solar Screens
- Wood Flooring
- Mountain Views
- Washer and Dryer Hookup
Kitchen
- Eat-In Kitchen
- Breakfast Bar
- Gas Cooktop
- Built-In Microwave
- ENERGY STAR Qualified Appliances
- Kitchen Island
- Granite Countertops
Bedrooms and Bathrooms
- 3 Bedrooms
- Primary Bathroom is a Full Bathroom
- 2 Bathrooms
- Dual Vanity Sinks in Primary Bathroom
Home Security
- Security System Owned
- Smart Home
- Fire Sprinkler System
Accessible Home Design
- No Interior Steps
Pool
- Heated Spa
- Play Pool
- Fence Around Pool
- Pool Pump
Outdoor Features
- Covered patio or porch
- Outdoor Fireplace
Schools
- Desert Sun Academy Elementary School
- Sonoran Trails Middle School
- Cactus Shadows High School
Utilities
- Refrigerated Cooling System
- Heating Available
- Water Filtration System
- Water Softener
- High Speed Internet
- Cable TV Available
Listing and Financial Details
- Tax Lot 461
- Assessor Parcel Number 219-38-740
Community Details
Overview
- Association fees include ground maintenance, street maintenance
- Vr Community Assoc Association, Phone Number (480) 957-9191
- Built by Shea Homes
- Trilogy At Verde River Phase 3 Unit 3A Subdivision, Acacia + Smart Space Floorplan
Amenities
- Clubhouse
- Recreation Room
Recreation
- Golf Course Community
- Tennis Courts
- Fitness Center
- Heated Community Pool
- Community Spa
- Bike Trail
Security
- Gated with Attendant
Ownership History
Purchase Details
Home Financials for this Owner
Home Financials are based on the most recent Mortgage that was taken out on this home.Purchase Details
Purchase Details
Home Financials for this Owner
Home Financials are based on the most recent Mortgage that was taken out on this home.Similar Homes in Rio Verde, AZ
Home Values in the Area
Average Home Value in this Area
Purchase History
| Date | Type | Sale Price | Title Company |
|---|---|---|---|
| Warranty Deed | $835,000 | First American Title Ins Co | |
| Interfamily Deed Transfer | -- | None Available | |
| Special Warranty Deed | $504,410 | First American Title Insuran | |
| Special Warranty Deed | -- | First American Title Insuran |
Mortgage History
| Date | Status | Loan Amount | Loan Type |
|---|---|---|---|
| Open | $545,000 | New Conventional | |
| Previous Owner | $150,000 | Adjustable Rate Mortgage/ARM |
Property History
| Date | Event | Price | Change | Sq Ft Price |
|---|---|---|---|---|
| 05/27/2025 05/27/25 | Pending | -- | -- | -- |
| 05/19/2025 05/19/25 | Price Changed | $899,900 | -2.7% | $493 / Sq Ft |
| 04/06/2025 04/06/25 | Price Changed | $924,900 | -2.6% | $506 / Sq Ft |
| 02/28/2025 02/28/25 | For Sale | $949,900 | +13.8% | $520 / Sq Ft |
| 06/30/2021 06/30/21 | Sold | $835,000 | +1.2% | $457 / Sq Ft |
| 05/20/2021 05/20/21 | Pending | -- | -- | -- |
| 05/17/2021 05/17/21 | For Sale | $825,000 | -- | $452 / Sq Ft |
Tax History Compared to Growth
Tax History
| Year | Tax Paid | Tax Assessment Tax Assessment Total Assessment is a certain percentage of the fair market value that is determined by local assessors to be the total taxable value of land and additions on the property. | Land | Improvement |
|---|---|---|---|---|
| 2025 | $3,134 | $40,882 | -- | -- |
| 2024 | $3,199 | $38,935 | -- | -- |
| 2023 | $3,199 | $61,010 | $12,200 | $48,810 |
| 2022 | $3,158 | $46,850 | $9,370 | $37,480 |
| 2021 | $3,204 | $45,630 | $9,120 | $36,510 |
| 2020 | $2,646 | $44,570 | $8,910 | $35,660 |
| 2019 | $2,553 | $42,730 | $8,540 | $34,190 |
| 2017 | $54 | $610 | $610 | $0 |
Agents Affiliated with this Home
-
Beth Rider

Seller's Agent in 2025
Beth Rider
Keller Williams Arizona Realty
(480) 666-0501
66 in this area
1,661 Total Sales
-
Cindy Plungis

Seller's Agent in 2021
Cindy Plungis
Realty One Group
(602) 376-5477
1 in this area
51 Total Sales
-
Tammi Abrams

Buyer's Agent in 2021
Tammi Abrams
Success Property Brokers
(602) 616-9310
2 in this area
39 Total Sales
Map
Source: Arizona Regional Multiple Listing Service (ARMLS)
MLS Number: 6237014
APN: 219-38-740
- 17676 E Woolsey Way
- 29348 N Clear Ridge Rd
- 17733 E Bear Wallow Way
- 17819 E Oak Creek Canyon Ln
- 17810 E Oak Creek Canyon Ln
- 29304 N Horton Creek Trail
- 29231 N Horton Creek Trail
- 301XX N 175th Place
- 29316 N Lone Pine Ln
- 17817 E Cindercone Rd
- 17662 E Chevelon Canyon Cir
- 17829 E Cindercone Rd
- 3013X N 175th Place
- 17913 E Slide Rock Dr
- 17431 E Cindercone Ct Unit 158
- 30XXX N 175th St St
- 17919 E Slide Rock Dr
- 0 N 174th St Unit A 6562733
- 0 N 174th St Unit B 6562727
- 17942 E Slide Rock Dr
