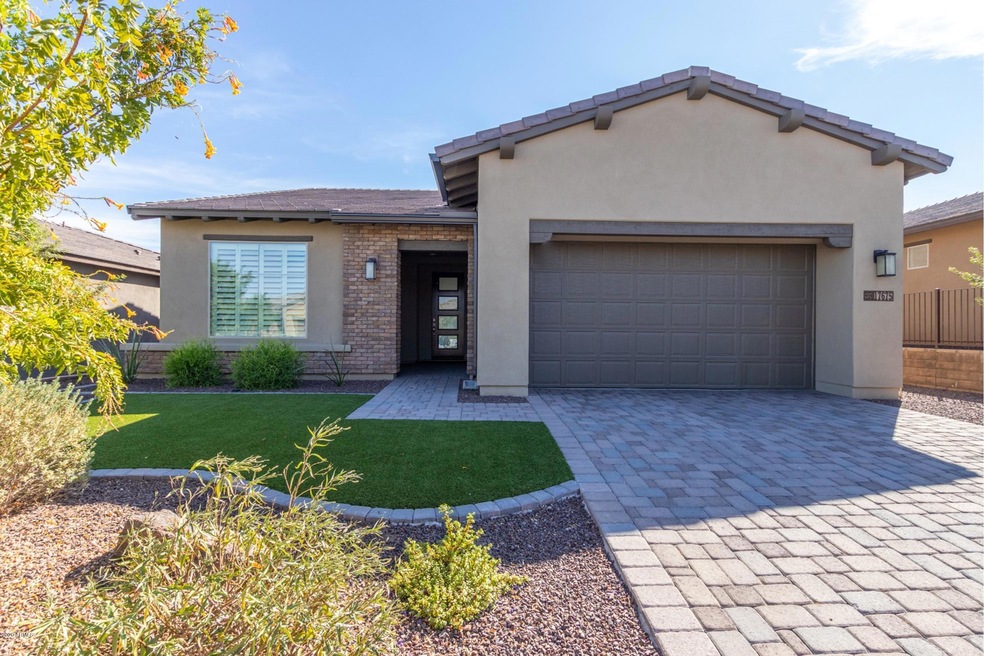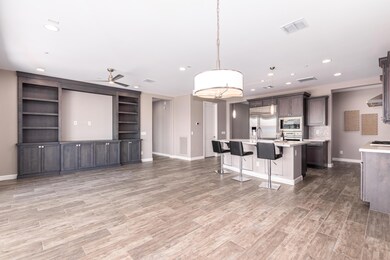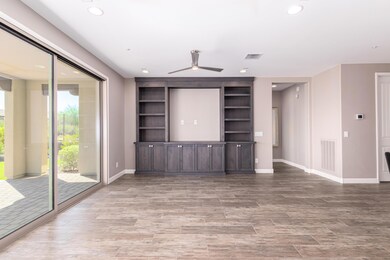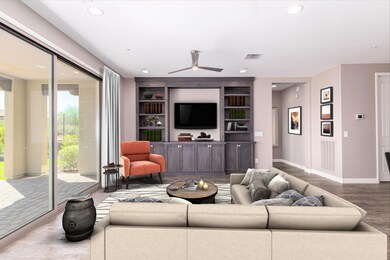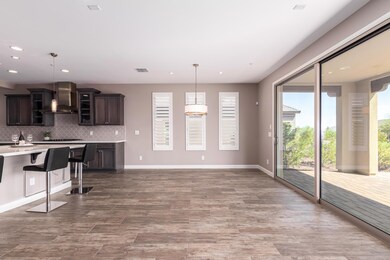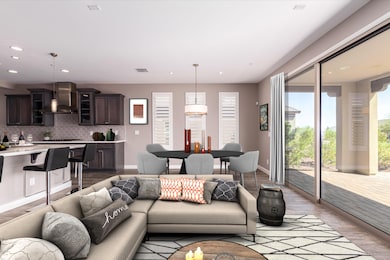
17675 E Woolsey Way Rio Verde, AZ 85263
Highlights
- Golf Course Community
- Fitness Center
- Mountain View
- Fountain Hills Middle School Rated A-
- Gated Community
- Clubhouse
About This Home
As of November 2020ENJOY THE VIEW OF FOUR PEAKS – This stunning home in excellent condition has all the desired features, plus a view of Four Peaks from the backyard fire pit. Perfect for entertaining with a gourmet kitchen with Monogram appliances, upgraded cabinets, expansive island, quartz counters, pantry; Well-designed great room with upgraded 15' multi-slide patio doors that open to a spacious patio, professionally landscaping yard and fire-pit; Master suite is equipped with luxurious shower, spacious walk-in closet w/ built in cabinets; Home management center with built-in desk; Spacious garage w/ 4' extension; Plus custom shutters, water treatment, and generous storage; Verde River Golf and Social Club incl. golf, tennis, pickleball, spa, pools, wine club, Needle Rock Kitchen & Tap, plus so much more
Last Agent to Sell the Property
eXp Realty License #BR662253000 Listed on: 10/02/2020

Home Details
Home Type
- Single Family
Est. Annual Taxes
- $2,354
Year Built
- Built in 2017
Lot Details
- 7,150 Sq Ft Lot
- Desert faces the front and back of the property
- Artificial Turf
- Front and Back Yard Sprinklers
- Sprinklers on Timer
HOA Fees
- $370 Monthly HOA Fees
Parking
- 2 Car Garage
- Garage Door Opener
Home Design
- Brick Exterior Construction
- Wood Frame Construction
- Tile Roof
- Stucco
Interior Spaces
- 1,543 Sq Ft Home
- 1-Story Property
- Ceiling height of 9 feet or more
- Double Pane Windows
- Low Emissivity Windows
- Vinyl Clad Windows
- Mountain Views
- Fire Sprinkler System
- Washer and Dryer Hookup
Kitchen
- Breakfast Bar
- Gas Cooktop
- Built-In Microwave
- Kitchen Island
Flooring
- Carpet
- Tile
Bedrooms and Bathrooms
- 2 Bedrooms
- 2 Bathrooms
- Dual Vanity Sinks in Primary Bathroom
Accessible Home Design
- No Interior Steps
Outdoor Features
- Covered patio or porch
- Fire Pit
Schools
- Desert Sun Academy Elementary School
- Sonoran Trails Middle School
- Cactus Shadows High School
Utilities
- Cooling Available
- Heating Available
- Propane
- Cable TV Available
Listing and Financial Details
- Tax Lot 448
- Assessor Parcel Number 219-38-727
Community Details
Overview
- Association fees include ground maintenance, street maintenance
- Aam Llc Association, Phone Number (602) 957-9191
- Built by Shea
- Trilogy At Verde River Phase 3 Unit 3A Subdivision, Juniper Floorplan
Amenities
- Clubhouse
- Recreation Room
Recreation
- Golf Course Community
- Tennis Courts
- Fitness Center
- Heated Community Pool
- Community Spa
- Bike Trail
Security
- Gated Community
Ownership History
Purchase Details
Home Financials for this Owner
Home Financials are based on the most recent Mortgage that was taken out on this home.Purchase Details
Home Financials for this Owner
Home Financials are based on the most recent Mortgage that was taken out on this home.Purchase Details
Home Financials for this Owner
Home Financials are based on the most recent Mortgage that was taken out on this home.Similar Homes in the area
Home Values in the Area
Average Home Value in this Area
Purchase History
| Date | Type | Sale Price | Title Company |
|---|---|---|---|
| Warranty Deed | $530,000 | Security Title Agency Inc | |
| Warranty Deed | $525,000 | Security Title Agency Inc | |
| Special Warranty Deed | $478,555 | First American Title Insuran | |
| Special Warranty Deed | -- | First American Title Insuran |
Mortgage History
| Date | Status | Loan Amount | Loan Type |
|---|---|---|---|
| Open | $424,000 | New Conventional |
Property History
| Date | Event | Price | Change | Sq Ft Price |
|---|---|---|---|---|
| 11/12/2020 11/12/20 | Sold | $525,000 | 0.0% | $340 / Sq Ft |
| 10/27/2020 10/27/20 | Pending | -- | -- | -- |
| 10/02/2020 10/02/20 | For Sale | $525,000 | +9.7% | $340 / Sq Ft |
| 06/19/2018 06/19/18 | Sold | $478,555 | -1.8% | $310 / Sq Ft |
| 05/09/2018 05/09/18 | For Sale | $487,555 | -- | $316 / Sq Ft |
Tax History Compared to Growth
Tax History
| Year | Tax Paid | Tax Assessment Tax Assessment Total Assessment is a certain percentage of the fair market value that is determined by local assessors to be the total taxable value of land and additions on the property. | Land | Improvement |
|---|---|---|---|---|
| 2025 | $2,779 | $36,134 | -- | -- |
| 2024 | $2,845 | $34,414 | -- | -- |
| 2023 | $2,845 | $53,030 | $10,600 | $42,430 |
| 2022 | $2,712 | $40,950 | $8,190 | $32,760 |
| 2021 | $2,766 | $39,930 | $7,980 | $31,950 |
| 2020 | $2,354 | $39,130 | $7,820 | $31,310 |
| 2019 | $2,264 | $37,450 | $7,490 | $29,960 |
| 2017 | $21 | $608 | $608 | $0 |
Agents Affiliated with this Home
-
Joanne Ossanna

Seller's Agent in 2020
Joanne Ossanna
eXp Realty
(602) 463-9166
46 in this area
47 Total Sales
-
Beth Rider

Seller's Agent in 2018
Beth Rider
Keller Williams Arizona Realty
(480) 666-0501
67 in this area
1,656 Total Sales
-
Michael Green

Buyer's Agent in 2018
Michael Green
AZ Valley Realty
(520) 252-6767
43 Total Sales
Map
Source: Arizona Regional Multiple Listing Service (ARMLS)
MLS Number: 6140960
APN: 219-38-727
- 17670 E Fort Verde Rd
- 29348 N Clear Ridge Rd
- 17810 E Oak Creek Canyon Ln
- 17819 E Oak Creek Canyon Ln
- 17733 E Bear Wallow Way
- 301XX N 175th Place
- 29304 N Horton Creek Trail
- 29316 N Lone Pine Ln
- 3013X N 175th Place
- 30XXX N 175th St St
- 17817 E Cindercone Rd
- 17431 E Cindercone Ct Unit 158
- 17913 E Slide Rock Dr
- 17942 E Slide Rock Dr
- 30124 N 174th St
- 17315 E Fort Verde Rd
- 17260 E Woolsey Way
- 17249 E Fort Verde Rd
- 17810 E Veit Springs Dr
- 17863 E Paria Canyon Dr
