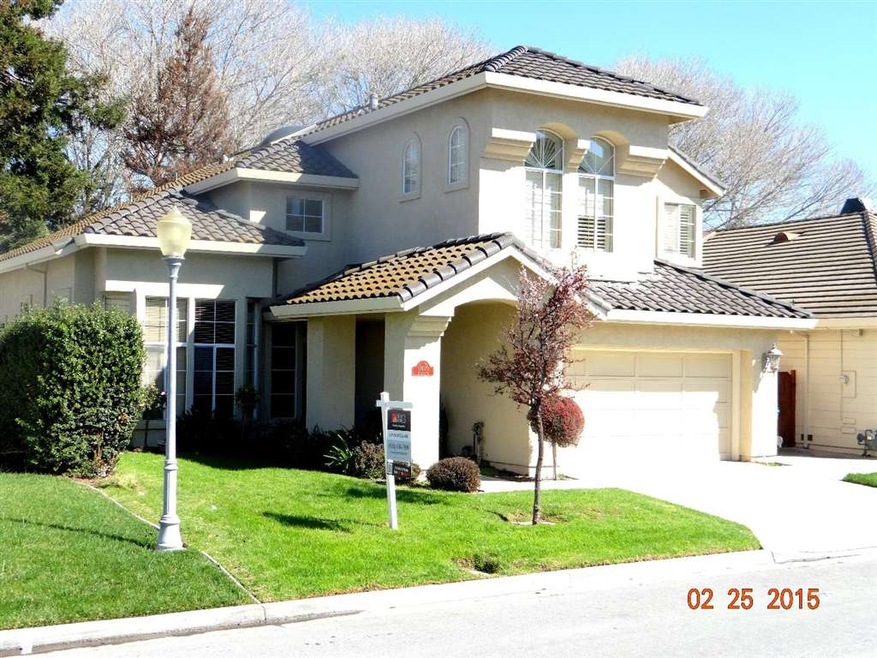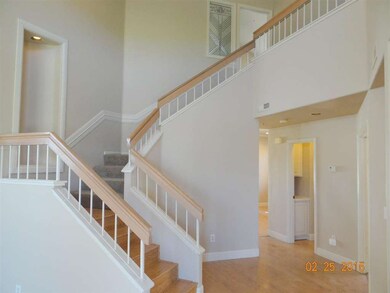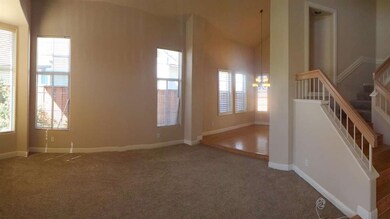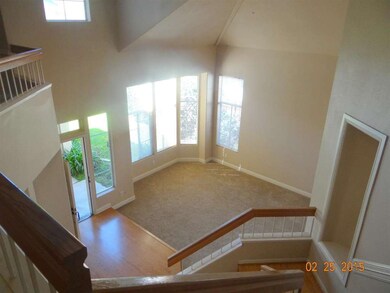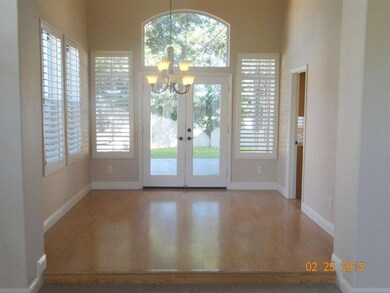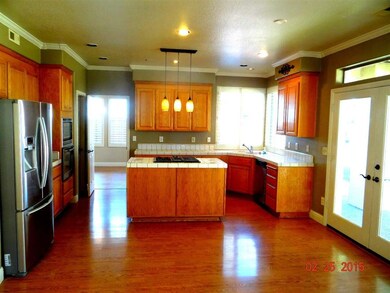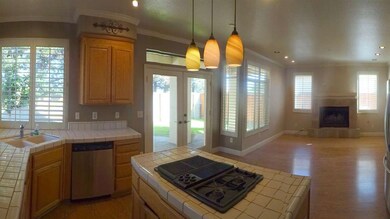
17679 Riverbend Rd Salinas, CA 93908
River Road NeighborhoodHighlights
- Primary Bedroom Suite
- Vaulted Ceiling
- Main Floor Bedroom
- Valley View
- Traditional Architecture
- Hydromassage or Jetted Bathtub
About This Home
As of June 2017~Beautiful Las Palmas Ranch Home~ Fresh Interior Paint! Features 5-BR/3-BA One bedroom/One Bath downstairs, Plantation Shutters, Laminate Flooring, Separate Living Room/Dining Room. Eat In Kitchen with gas cook top, kitchen island, pantry. Family Room with fireplace. Jetted Tub/Stall Shower in Master Bath. New Deck off Master Bedroom last spring. Recessed lighting. Inside Laundry. Sec 1 Clearance last fall. Buyer to verify all information.
Last Agent to Sell the Property
Lori McClelland
Realty World Providence Properties License #01265380 Listed on: 06/28/2014
Last Buyer's Agent
Monterey Peninsula Home Team
Coldwell Banker Realty License #70000352

Home Details
Home Type
- Single Family
Est. Annual Taxes
- $8,186
Year Built
- Built in 1990
Lot Details
- Fenced
- Level Lot
- Zoning described as R1
Parking
- 2 Car Garage
- Off-Street Parking
Home Design
- Traditional Architecture
- Slab Foundation
- Tile Roof
Interior Spaces
- 2,603 Sq Ft Home
- 2-Story Property
- Vaulted Ceiling
- Skylights
- Wood Burning Fireplace
- Fireplace With Gas Starter
- Double Pane Windows
- Formal Entry
- Family Room with Fireplace
- Formal Dining Room
- Laminate Flooring
- Valley Views
- Fire Sprinkler System
Kitchen
- Open to Family Room
- Eat-In Kitchen
- Built-In Self-Cleaning Oven
- Microwave
- Dishwasher
- Disposal
Bedrooms and Bathrooms
- 5 Bedrooms
- Main Floor Bedroom
- Primary Bedroom Suite
- 3 Full Bathrooms
- Low Flow Toliet
- Hydromassage or Jetted Bathtub
- Bathtub with Shower
- Walk-in Shower
Utilities
- Forced Air Heating System
- Heating System Uses Gas
- Water Softener is Owned
- Sewer Within 50 Feet
Community Details
- Property has a Home Owners Association
Listing and Financial Details
- Assessor Parcel Number 139-241-018
Ownership History
Purchase Details
Home Financials for this Owner
Home Financials are based on the most recent Mortgage that was taken out on this home.Purchase Details
Home Financials for this Owner
Home Financials are based on the most recent Mortgage that was taken out on this home.Purchase Details
Home Financials for this Owner
Home Financials are based on the most recent Mortgage that was taken out on this home.Purchase Details
Home Financials for this Owner
Home Financials are based on the most recent Mortgage that was taken out on this home.Purchase Details
Purchase Details
Home Financials for this Owner
Home Financials are based on the most recent Mortgage that was taken out on this home.Similar Homes in Salinas, CA
Home Values in the Area
Average Home Value in this Area
Purchase History
| Date | Type | Sale Price | Title Company |
|---|---|---|---|
| Grant Deed | $637,500 | Chicago Title Company | |
| Interfamily Deed Transfer | -- | Chicago Title Company | |
| Grant Deed | $630,000 | Chicago Title Company | |
| Interfamily Deed Transfer | -- | First American Title | |
| Interfamily Deed Transfer | -- | -- | |
| Grant Deed | $305,500 | Old Republic Title |
Mortgage History
| Date | Status | Loan Amount | Loan Type |
|---|---|---|---|
| Open | $450,000 | New Conventional | |
| Closed | $470,000 | New Conventional | |
| Closed | $485,000 | New Conventional | |
| Closed | $510,000 | New Conventional | |
| Previous Owner | $504,000 | New Conventional | |
| Previous Owner | $504,000 | New Conventional | |
| Previous Owner | $176,750 | FHA | |
| Previous Owner | $254,000 | Unknown | |
| Previous Owner | $50,000 | Credit Line Revolving | |
| Previous Owner | $50,000 | Credit Line Revolving | |
| Previous Owner | $275,000 | Unknown | |
| Previous Owner | $244,400 | No Value Available | |
| Closed | $30,000 | No Value Available |
Property History
| Date | Event | Price | Change | Sq Ft Price |
|---|---|---|---|---|
| 06/27/2017 06/27/17 | Sold | $637,500 | -1.2% | $245 / Sq Ft |
| 05/10/2017 05/10/17 | Pending | -- | -- | -- |
| 04/27/2017 04/27/17 | Price Changed | $645,000 | -2.1% | $248 / Sq Ft |
| 04/07/2017 04/07/17 | For Sale | $659,000 | +4.6% | $253 / Sq Ft |
| 04/03/2015 04/03/15 | Sold | $630,000 | -0.8% | $242 / Sq Ft |
| 03/04/2015 03/04/15 | Pending | -- | -- | -- |
| 12/23/2014 12/23/14 | Price Changed | $634,900 | -0.6% | $244 / Sq Ft |
| 10/30/2014 10/30/14 | Price Changed | $638,900 | -1.7% | $245 / Sq Ft |
| 10/06/2014 10/06/14 | Price Changed | $650,000 | -1.5% | $250 / Sq Ft |
| 09/24/2014 09/24/14 | Price Changed | $660,000 | -1.5% | $254 / Sq Ft |
| 09/15/2014 09/15/14 | Price Changed | $669,900 | -0.7% | $257 / Sq Ft |
| 09/15/2014 09/15/14 | For Sale | $674,900 | 0.0% | $259 / Sq Ft |
| 07/25/2014 07/25/14 | Pending | -- | -- | -- |
| 06/28/2014 06/28/14 | For Sale | $674,900 | -- | $259 / Sq Ft |
Tax History Compared to Growth
Tax History
| Year | Tax Paid | Tax Assessment Tax Assessment Total Assessment is a certain percentage of the fair market value that is determined by local assessors to be the total taxable value of land and additions on the property. | Land | Improvement |
|---|---|---|---|---|
| 2025 | $8,186 | $739,866 | $232,114 | $507,752 |
| 2024 | $8,186 | $725,360 | $227,563 | $497,797 |
| 2023 | $7,892 | $711,138 | $223,101 | $488,037 |
| 2022 | $7,938 | $697,195 | $218,727 | $478,468 |
| 2021 | $7,590 | $683,526 | $214,439 | $469,087 |
| 2020 | $7,413 | $676,519 | $212,241 | $464,278 |
| 2019 | $7,372 | $663,255 | $208,080 | $455,175 |
| 2018 | $7,272 | $650,250 | $204,000 | $446,250 |
| 2017 | $7,611 | $652,398 | $258,888 | $393,510 |
| 2016 | $7,337 | $639,607 | $253,812 | $385,795 |
| 2015 | $4,759 | $405,864 | $132,850 | $273,014 |
| 2014 | $4,519 | $397,915 | $130,248 | $267,667 |
Agents Affiliated with this Home
-
S
Seller's Agent in 2017
Scott Craig
Town'N Country Realty
-
P
Buyer's Agent in 2017
Peter Boggs
KW Coastal Estates
-
L
Seller's Agent in 2015
Lori McClelland
Realty World Providence Properties
-
M
Buyer's Agent in 2015
Monterey Peninsula Home Team
Coldwell Banker Realty
Map
Source: MLSListings
MLS Number: ML81423267
APN: 139-241-018-000
- 17671 Riverbend Rd
- 17716 Riverbend Rd
- 19379 Acclaim Dr
- 27606 Prestancia Cir
- 21775 Woodrose Place
- 27320 Bavella Way Unit IX
- 19115 Creekside Place
- 25365 Jasmine Ct
- 27812 Crowne Point Dr
- 18114 Stonehaven
- 18154 Stonehaven
- 21940 Hearthwood Ct
- 22125 Ranchito Dr
- 22709 Picador Dr
- 528 La Mesa Dr
- 731 La Mesa Dr
- 1310 Primavera St Unit 118
- 1244 La Mirada Dr
- 191 Chaucer Dr
- 170 Del Mar Dr
