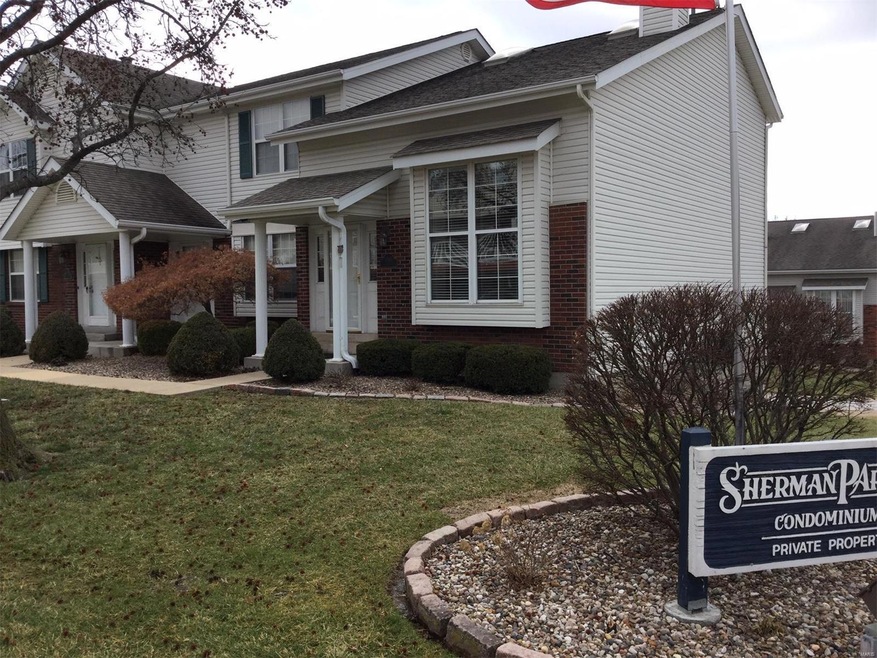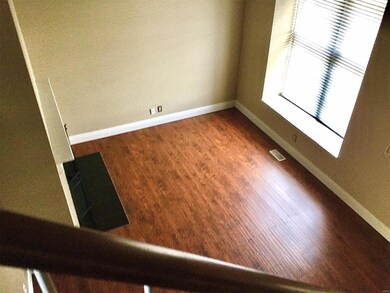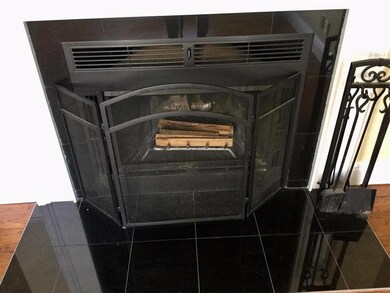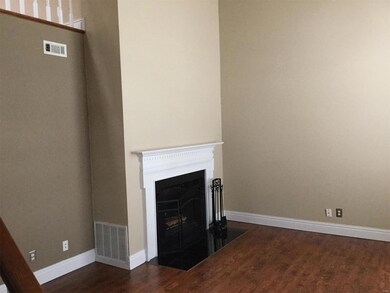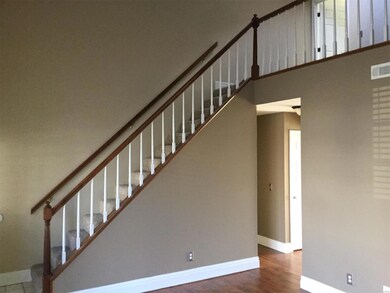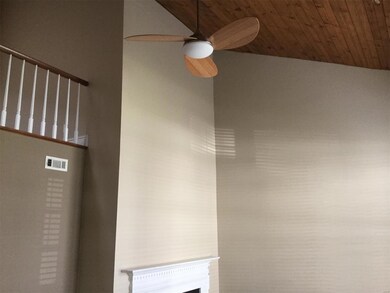
1768 Azealea Ct Unit 8 Saint Charles, MO 63303
Estimated Value: $179,000 - $199,000
Highlights
- Primary Bedroom Suite
- Open Floorplan
- Vaulted Ceiling
- Harvest Ridge Elementary School Rated A
- Deck
- 2-Story Property
About This Home
As of March 2020Location, Location, Location!!!Condo living at its best! Professional management, low fees which include drywall out insurance, trash, lawn maintenance, most exterior maintence & snow removal. An absolute move-in with new paint & carpeting, newer appliances, low maintenance ridged laminate on main floor, main floor laundry, 6 paneled doors, tall base, brushed nickel hardware, low maintenance deck along with huge oversized 2 car garage with plenty of room for storage or a motor cycle or two. Beat the rent monster with this one!Agent Owner
Last Agent to Sell the Property
Mike Fisher & Associates License #1999034012 Listed on: 01/21/2020
Townhouse Details
Home Type
- Townhome
Est. Annual Taxes
- $1,850
Year Built
- Built in 1983
Lot Details
- 566
HOA Fees
- $155 Monthly HOA Fees
Parking
- 2 Car Attached Garage
- Basement Garage
- Garage Door Opener
Home Design
- 2-Story Property
- Traditional Architecture
- Brick Veneer
- Poured Concrete
- Vinyl Siding
Interior Spaces
- 1,000 Sq Ft Home
- Open Floorplan
- Vaulted Ceiling
- Skylights
- Wood Burning Fireplace
- Insulated Windows
- Tilt-In Windows
- Bay Window
- Pocket Doors
- Six Panel Doors
- Two Story Entrance Foyer
- Living Room with Fireplace
- Breakfast Room
- Combination Kitchen and Dining Room
- Loft
- Lower Floor Utility Room
- Laundry on main level
- Partially Carpeted
- Walk-Out Basement
Kitchen
- Electric Oven or Range
- Microwave
- Dishwasher
Bedrooms and Bathrooms
- 1 Bedroom
- Primary Bedroom Suite
- Primary Bathroom is a Full Bathroom
- Separate Shower in Primary Bathroom
Home Security
Schools
- Harvest Ridge Elem. Elementary School
- Barnwell Middle School
- Francis Howell North High School
Utilities
- Forced Air Heating and Cooling System
- Underground Utilities
- Electric Water Heater
Additional Features
- Deck
- Suburban Location
Listing and Financial Details
- Home Protection Policy
- Assessor Parcel Number 3-0003-5735-04-0008.0000000
Community Details
Overview
- 108 Units
- Built by Twillman
Security
- Storm Doors
- Fire and Smoke Detector
Ownership History
Purchase Details
Home Financials for this Owner
Home Financials are based on the most recent Mortgage that was taken out on this home.Purchase Details
Home Financials for this Owner
Home Financials are based on the most recent Mortgage that was taken out on this home.Purchase Details
Home Financials for this Owner
Home Financials are based on the most recent Mortgage that was taken out on this home.Purchase Details
Home Financials for this Owner
Home Financials are based on the most recent Mortgage that was taken out on this home.Purchase Details
Home Financials for this Owner
Home Financials are based on the most recent Mortgage that was taken out on this home.Purchase Details
Home Financials for this Owner
Home Financials are based on the most recent Mortgage that was taken out on this home.Similar Home in Saint Charles, MO
Home Values in the Area
Average Home Value in this Area
Purchase History
| Date | Buyer | Sale Price | Title Company |
|---|---|---|---|
| Lambdin Katharine K | -- | Continental Title Company | |
| Fisher Michael S | $120,000 | Cardinal Title | |
| Hawkins Stephen R | -- | Stc | |
| Trevena John C | -- | -- | |
| Trevena John C | -- | -- | |
| Richardson Gregory A | -- | -- |
Mortgage History
| Date | Status | Borrower | Loan Amount |
|---|---|---|---|
| Open | Lambdin Katharine K | $124,830 | |
| Closed | Lambdin Katharine K | $124,830 | |
| Previous Owner | Fisher Michael S | $89,500 | |
| Previous Owner | Fisher Michael S | $96,000 | |
| Previous Owner | Hawkins Stephen R | $97,375 | |
| Previous Owner | Trevena John C | $60,900 | |
| Previous Owner | Trevena John C | $62,500 | |
| Previous Owner | Richardson Gregory A | $45,000 |
Property History
| Date | Event | Price | Change | Sq Ft Price |
|---|---|---|---|---|
| 03/12/2020 03/12/20 | Sold | -- | -- | -- |
| 01/24/2020 01/24/20 | Pending | -- | -- | -- |
| 01/21/2020 01/21/20 | For Sale | $129,900 | -- | $130 / Sq Ft |
Tax History Compared to Growth
Tax History
| Year | Tax Paid | Tax Assessment Tax Assessment Total Assessment is a certain percentage of the fair market value that is determined by local assessors to be the total taxable value of land and additions on the property. | Land | Improvement |
|---|---|---|---|---|
| 2023 | $1,850 | $29,845 | $0 | $0 |
| 2022 | $1,559 | $23,243 | $0 | $0 |
| 2021 | $1,555 | $23,243 | $0 | $0 |
| 2020 | $1,498 | $21,812 | $0 | $0 |
| 2019 | $1,492 | $21,812 | $0 | $0 |
| 2018 | $1,359 | $18,935 | $0 | $0 |
| 2017 | $1,352 | $18,935 | $0 | $0 |
| 2016 | $1,172 | $16,711 | $0 | $0 |
| 2015 | $1,169 | $16,711 | $0 | $0 |
| 2014 | $1,378 | $19,097 | $0 | $0 |
Agents Affiliated with this Home
-
Mike Fisher

Seller's Agent in 2020
Mike Fisher
Mike Fisher & Associates
(314) 518-0806
13 in this area
62 Total Sales
-
Leah Agnew

Buyer's Agent in 2020
Leah Agnew
EXP Realty, LLC
(636) 485-9243
58 Total Sales
Map
Source: MARIS MLS
MLS Number: MIS20003872
APN: 3-0003-5735-04-0008.0000000
- 3401 Sherman Park Dr Unit 4G
- 1620 Lincoln Dr
- 1704 Honeysuckle Dr Unit 1
- 4505 Sherman Park Dr
- 1254 Shorewinds Trail
- 1505 S Old Highway 94 Unit 205
- 1311 Clairmont Ln
- 4 Fairview Dr
- 1713 Barbara Dr
- 12 Talvista Dr
- 1605 Beverly Dr
- 1445 Alberta Dr
- 1443 Alberta Dr
- 1765 Barbara Dr
- 18 Eagle Cove Ln
- 2624 Falcons Way Unit 66
- 15 Eagle Cove Ln Unit 8
- 1464 Hawks Nest Dr Unit J
- 604 Old Friedens Rd
- 167 Southern Oaks Dr
- 1768 Azealea Ct
- 1768 Azealea Ct Unit 8
- 1764 Azealea Ct
- 1760 Azealea Ct
- 1756 Azealea Ct
- 1752 Azealea Ct Unit 4
- 1764 Forsythia Ct
- 1748 Azealea Ct
- 1768 Forsythia Ct
- 1768 Forsythia Ct Unit 8
- 1760 Forsythia Ct Unit 6
- 1768 N Wisteria Dr
- 1764 N Wisteria Dr
- 1744 Azealea Ct
- 1756 Forsythia Ct
- 1756 Forsythia Ct Unit 5
- 1760 N Wisteria Dr
- 1752 Forsythia Ct
- 1752 Forsythia Ct Unit 4
- 1756 N Wisteria Dr
