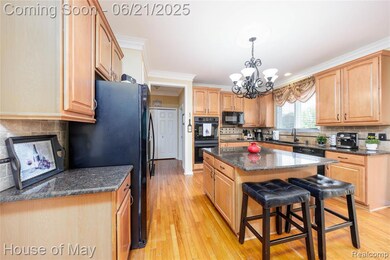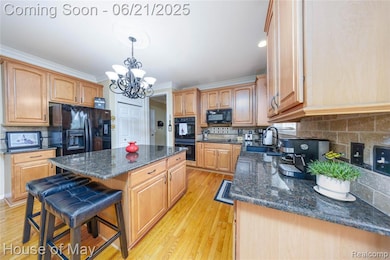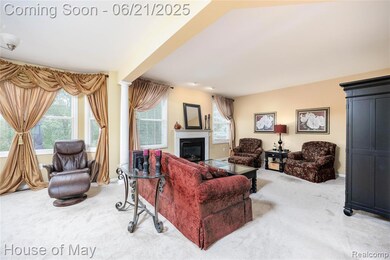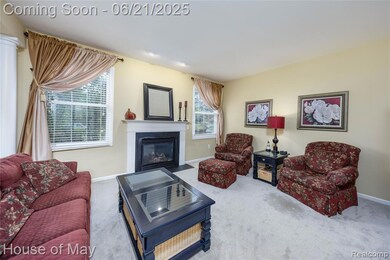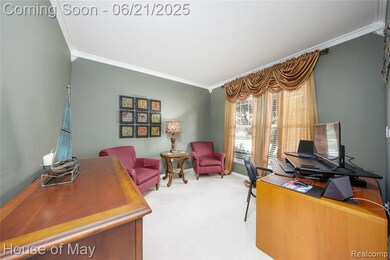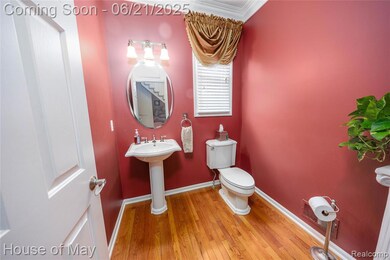OPEN HOUSE: Saturday, June 21st & Sunday, June 22nd 12-2 PM.Welcome to 1768 Carriage Hill, located in the highly sought-after Hills of Bogie Lake subdivision in Commerce Township. This impressive 4-bedroom, 3.5-bath home offers the ideal blend of comfort, function, & style. Thoughtfully designed for both everyday living & entertaining, it features spacious interiors, rich hardwood flooring & a finished daylight basement with a fitness room & theater room—perfect for relaxing or staying active at home. At the heart of the home is a stunning kitchen with granite countertops, hardwood floors, ample cabinetry, deck access, & amazing backyard views. Just off the garage entry, a convenient mudroom adds daily practicality, while the oversized laundry room provides ample space for storage & organization. Upstairs, you’ll find four generously sized bedrooms, including a spacious master suite with a walk-in closet, dual vanity, & large soaking tub. The 3-car garage provides ample room for vehicles, storage, or hobbies. Step outside to a private backyard that backs to a peaceful commons area & tranquil pond—an ideal setting for quiet mornings or unwinding in the evening. As a resident of Hills of Bogie Lake, you'll enjoy top-tier amenities: a community pool & clubhouse, commercial playground, basketball/pickleball courts, & scenic sidewalks throughout the walkable neighborhood. The subdivision also hosts year-round social events, seasonal celebrations, & popular food truck nights, creating a vibrant & connected community. Served by the highly rated Walled Lake School District & located in a township known for having one of the lowest property tax rates in Oakland County, this home delivers an unbeatable combination of value, lifestyle & location. With resort-style amenities, serene pond views, & convenient access to shopping, dining, parks & major roadways, this isn’t just a home—it’s a lifestyle. Schedule your private showing today—or stop by during our Open House!


