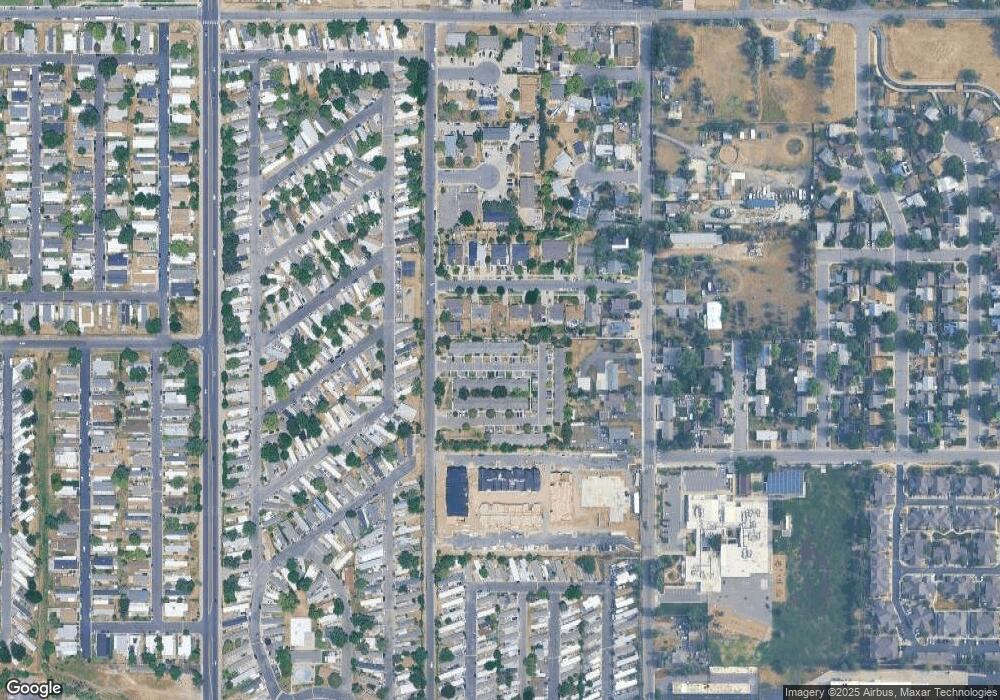1768 Eagle St Unit A Aurora, CO 80011
Sable Altura Chambers NeighborhoodEstimated Value: $214,347 - $241,000
2
Beds
1
Bath
828
Sq Ft
$273/Sq Ft
Est. Value
About This Home
This home is located at 1768 Eagle St Unit A, Aurora, CO 80011 and is currently estimated at $226,337, approximately $273 per square foot. 1768 Eagle St Unit A is a home located in Adams County with nearby schools including Altura Elementary School, East Middle School, and Hinkley High School.
Ownership History
Date
Name
Owned For
Owner Type
Purchase Details
Closed on
Sep 30, 2020
Sold by
Oehlert Richard and Oehlert Vondra
Bought by
Andrade Anthony R
Current Estimated Value
Purchase Details
Closed on
Jan 5, 2009
Sold by
Deutsche Bank National Trust Company
Bought by
Oehlert Richard and Oehlert Vondra
Home Financials for this Owner
Home Financials are based on the most recent Mortgage that was taken out on this home.
Original Mortgage
$58,913
Interest Rate
5.09%
Mortgage Type
FHA
Purchase Details
Closed on
Oct 17, 2006
Sold by
Luevano Ignacio
Bought by
Otu William K
Home Financials for this Owner
Home Financials are based on the most recent Mortgage that was taken out on this home.
Original Mortgage
$95,000
Interest Rate
10.45%
Mortgage Type
Balloon
Purchase Details
Closed on
Aug 24, 2006
Sold by
Federal Home Loan Mortgage Corporation
Bought by
Luevano Ignacio
Home Financials for this Owner
Home Financials are based on the most recent Mortgage that was taken out on this home.
Original Mortgage
$95,000
Interest Rate
10.45%
Mortgage Type
Balloon
Purchase Details
Closed on
Jul 25, 2005
Sold by
Rodriguez Daniel A and Alvarez Blanca R
Bought by
Perez Jesus
Home Financials for this Owner
Home Financials are based on the most recent Mortgage that was taken out on this home.
Original Mortgage
$130,000
Interest Rate
5.55%
Mortgage Type
Fannie Mae Freddie Mac
Purchase Details
Closed on
Nov 14, 2002
Sold by
Gibraltar Equity Investments Llc
Bought by
Rodriguez Daniel A and Alvarez Blanca R
Home Financials for this Owner
Home Financials are based on the most recent Mortgage that was taken out on this home.
Original Mortgage
$110,150
Interest Rate
6%
Create a Home Valuation Report for This Property
The Home Valuation Report is an in-depth analysis detailing your home's value as well as a comparison with similar homes in the area
Home Values in the Area
Average Home Value in this Area
Purchase History
| Date | Buyer | Sale Price | Title Company |
|---|---|---|---|
| Andrade Anthony R | $185,000 | First Alliance Title | |
| Oehlert Richard | $60,000 | Chicago Title Co | |
| Otu William K | $95,000 | None Available | |
| Luevano Ignacio | $81,000 | Guardian Title | |
| Perez Jesus | $130,000 | -- | |
| Rodriguez Daniel A | $112,900 | First American Heritage Titl |
Source: Public Records
Mortgage History
| Date | Status | Borrower | Loan Amount |
|---|---|---|---|
| Previous Owner | Oehlert Richard | $58,913 | |
| Previous Owner | Otu William K | $95,000 | |
| Previous Owner | Perez Jesus | $130,000 | |
| Previous Owner | Rodriguez Daniel A | $110,150 |
Source: Public Records
Tax History
| Year | Tax Paid | Tax Assessment Tax Assessment Total Assessment is a certain percentage of the fair market value that is determined by local assessors to be the total taxable value of land and additions on the property. | Land | Improvement |
|---|---|---|---|---|
| 2025 | $1,277 | $15,710 | $3,400 | $12,310 |
| 2024 | $1,277 | $14,440 | $3,130 | $11,310 |
| 2023 | $1,297 | $15,900 | $2,980 | $12,920 |
| 2022 | $1,462 | $12,870 | $2,290 | $10,580 |
| 2021 | $1,523 | $12,870 | $2,290 | $10,580 |
| 2020 | $1,401 | $11,870 | $2,360 | $9,510 |
| 2019 | $1,398 | $11,870 | $2,360 | $9,510 |
| 2018 | $1,027 | $8,680 | $500 | $8,180 |
| 2017 | $912 | $8,680 | $500 | $8,180 |
| 2016 | $531 | $5,010 | $420 | $4,590 |
| 2015 | $514 | $5,010 | $420 | $4,590 |
| 2014 | -- | $3,320 | $420 | $2,900 |
Source: Public Records
Map
Nearby Homes
- 1738 Eagle St Unit H
- 1748 Eagle St Unit A
- 1910 Altura Blvd
- 1600 Sable Blvd Unit 152
- 1600 Sable Blvd Unit 89
- 1960 Altura Blvd
- 1541 Altura Blvd Unit 3
- 1707 Cimarron St Unit 486
- 15101 E 18th Place
- 1809 Crystal St Unit 367
- 14701 E Colfax Ave Unit B-115
- 14701 E Colfax Ave Unit E58
- 15165 E 16th Place Unit 203
- 1540 Billings St Unit 3F
- 15195 E 16th Place Unit 104
- 1953 Blackhawk St
- 1959 Blackhawk St
- 1957 Blackhawk St
- 14653 E 13th Cir
- 14470 E 13th Ave
- 1768 Eagle St Unit H
- 1768 Eagle St Unit G
- 1768 Eagle St Unit F
- 1768 Eagle St Unit E
- 1768 Eagle St Unit D
- 1768 Eagle St Unit C
- 1768 Eagle St Unit B
- 1768 Eagle St
- 1852 Eagle St
- 14720 E 18th Place
- 1872 Eagle St
- 14740 E 18th Place
- 1758 Eagle St Unit H
- 1758 Eagle St Unit G
- 1758 Eagle St Unit F
- 1758 Eagle St Unit E
- 1758 Eagle St Unit D
- 1758 Eagle St Unit B
- 1758 Eagle St Unit A
- 1758 Eagle St
