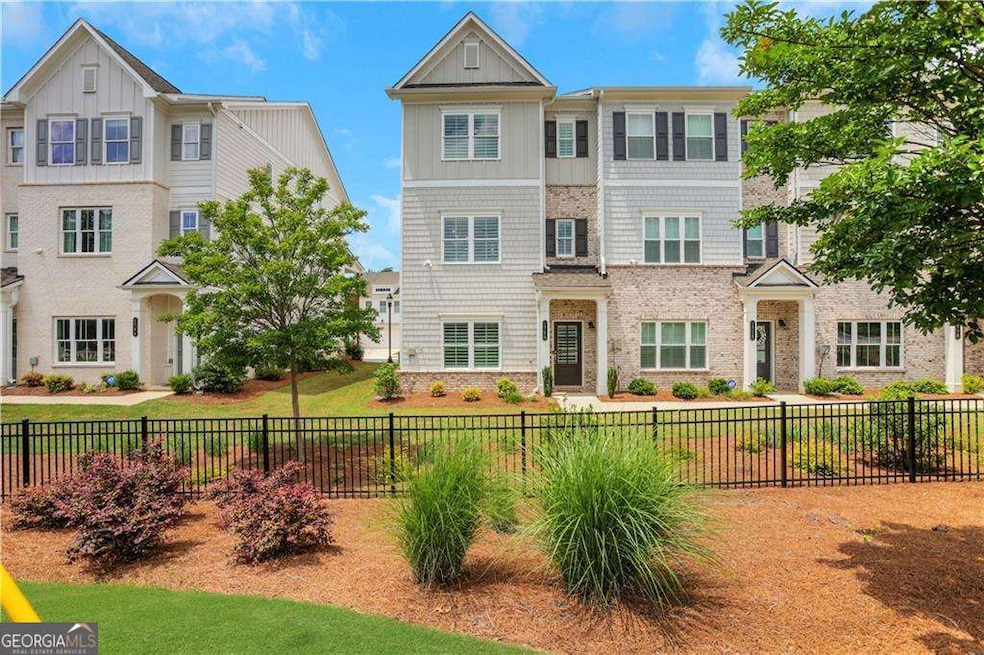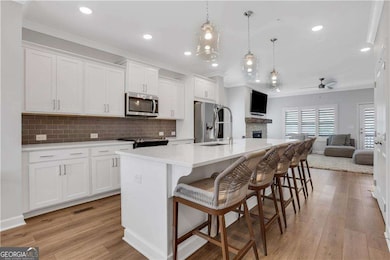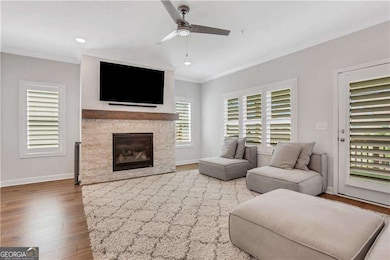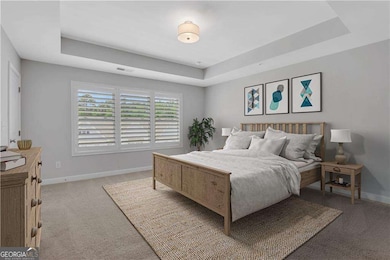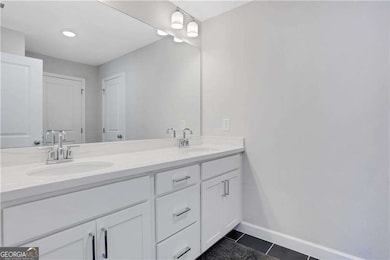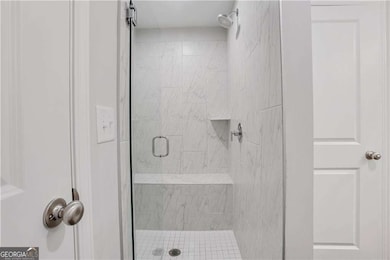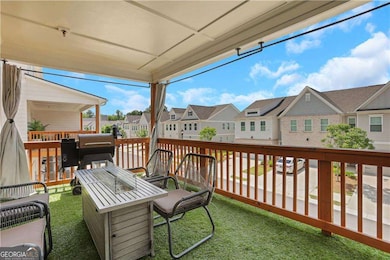1768 Evenstad Way Smyrna, GA 30080
Estimated payment $3,633/month
Highlights
- Deck
- Traditional Architecture
- High Ceiling
- Campbell High School Rated A-
- End Unit
- Community Pool
About This Home
Welcome to effortless living in this stunning Kincade floor plan by Traton Homes-an end-unit townhome that blends modern elegance with unmatched convenience. This spacious three-level home features an open concept layout with a huge chef's kitchen outfitted with crisp white linen cabinetry, quartz countertops, a walk-in pantry, and an oversized island perfect for gathering. The adjacent dining area and expansive family room with fireplace flow seamlessly to your private, covered deck-ideal for relaxing or entertaining outdoors. On the terrace level, you'll find a versatile bedroom or home office with a full bath, offering privacy for guests or productivity for remote work. Upstairs, the generous owner's suite is your personal retreat, complete with an extended shower, bench seating, and a walk-in closet. A secondary bedroom with its own private full bath completes the upper level. High Parc at Smyrna offers unbeatable access to Vinings, Buckhead, Midtown, Downtown, The Battery, and major highways-putting the best of Atlanta within easy reach. Walk just minutes from your door to Ruby's Pizza for a local favorite slice, or enjoy community perks like the neighborhood pool and cabana. Ranked as one of Georgia's Best Cities to Live by the Georgia Chamber of Commerce, Smyrna delivers charm, convenience, and quality of life in one vibrant package.
Townhouse Details
Home Type
- Townhome
Est. Annual Taxes
- $5,965
Year Built
- Built in 2022
Lot Details
- 871 Sq Ft Lot
- End Unit
HOA Fees
- $237 Monthly HOA Fees
Home Design
- Traditional Architecture
- Slab Foundation
- Composition Roof
- Brick Front
Interior Spaces
- 2,125 Sq Ft Home
- 3-Story Property
- Roommate Plan
- High Ceiling
- Factory Built Fireplace
- Gas Log Fireplace
- Double Pane Windows
- Entrance Foyer
- Family Room with Fireplace
- Pull Down Stairs to Attic
- Home Security System
Kitchen
- Microwave
- Dishwasher
- Kitchen Island
- Disposal
Flooring
- Carpet
- Tile
- Vinyl
Bedrooms and Bathrooms
- Walk-In Closet
- Double Vanity
Laundry
- Laundry Room
- Laundry on upper level
Parking
- 2 Car Garage
- Garage Door Opener
Schools
- Smyrna Elementary School
- Campbell Middle School
- Campbell High School
Utilities
- Forced Air Zoned Heating and Cooling System
- Heat Pump System
- Underground Utilities
- Electric Water Heater
- Phone Available
Additional Features
- Deck
- Property is near shops
Listing and Financial Details
- Tax Lot 18
Community Details
Overview
- Association fees include maintenance exterior, ground maintenance, pest control, reserve fund, swimming, tennis
- High Parc At Smyrna Subdivision
Recreation
- Community Pool
Security
- Fire and Smoke Detector
Map
Home Values in the Area
Average Home Value in this Area
Tax History
| Year | Tax Paid | Tax Assessment Tax Assessment Total Assessment is a certain percentage of the fair market value that is determined by local assessors to be the total taxable value of land and additions on the property. | Land | Improvement |
|---|---|---|---|---|
| 2025 | $5,965 | $219,640 | $69,800 | $149,840 |
| 2024 | $5,965 | $219,640 | $69,800 | $149,840 |
| 2023 | $5,719 | $210,560 | $60,000 | $150,560 |
Property History
| Date | Event | Price | List to Sale | Price per Sq Ft | Prior Sale |
|---|---|---|---|---|---|
| 11/18/2025 11/18/25 | For Sale | $550,000 | +0.2% | $259 / Sq Ft | |
| 04/14/2023 04/14/23 | Sold | $549,104 | 0.0% | $270 / Sq Ft | View Prior Sale |
| 03/01/2023 03/01/23 | Pending | -- | -- | -- | |
| 03/01/2023 03/01/23 | Price Changed | $549,104 | -0.6% | $270 / Sq Ft | |
| 02/28/2023 02/28/23 | Price Changed | $552,329 | +0.6% | $272 / Sq Ft | |
| 01/24/2023 01/24/23 | For Sale | $549,104 | -- | $270 / Sq Ft |
Source: Georgia MLS
MLS Number: 10645884
APN: 17-0663-0-071-0
- 3037 Ferrington Way
- 1417 Springleaf Cir SE
- 2908 Cottesford Way SE
- 3001 Hawthorne Place SE
- 2909 Ferrington Way
- 1704 Evenstad Way
- 1761 Whitfield Parc Cir SE
- 1537 Springleaf Cove SE
- 1764 Whitfield Parc Cir
- 2801 Priestcliff Dr SE
- 2654 Davenport St SE
- 1700 Wynndowne Trail SE Unit C
- 1722 Wynndowne Trail SE
- 2613 Davenport St SE
- 2471 Reed St SE
- 1461 Hawthorne Ave SE
- 1524 Springleaf Cir SE
- 5005 Hawthorne Ct SE
- 1453 Springleaf Cir SE
- 2400 Post Village Dr SE
- 2903 Cottesford Way SE
- 2706 Cottesford Dr SE
- 1674 Wynndowne Trail SE
- 1717 Wynndowne Trail SE
- 1682 Wynndowne Trail SE
- 1686 Wynndowne Trail SE
- 4013 Hawthorne Cir SE Unit 2
- 1836 Roswell St SE
- 1836 Roswell St Unit 3308
- 1836 Roswell St Unit 6405
- 2584 Old Roswell Rd SE Unit B
- 1714 Wynndowne Trail SE
- 1050 Mathews Ct SE
- 1028 Windy Oaks Ct SE
- 1000 Mathews Ct SE Unit B
- 1010 Mathews Ct SE Unit A
