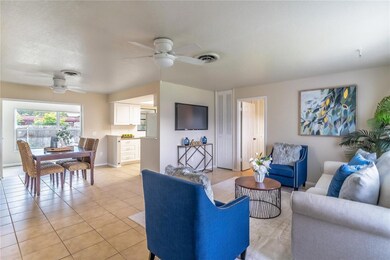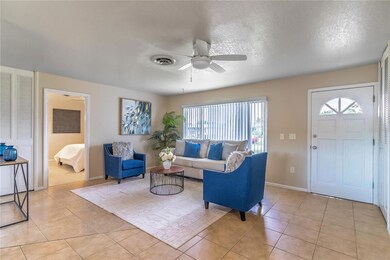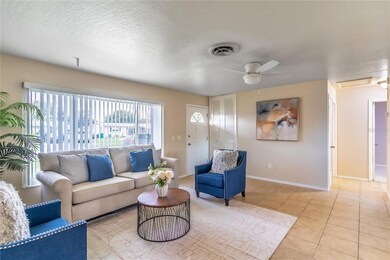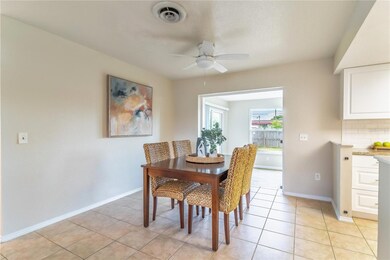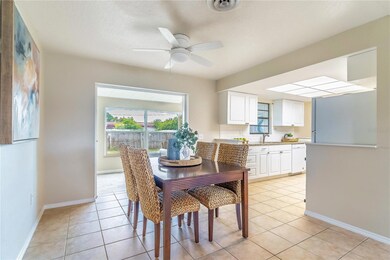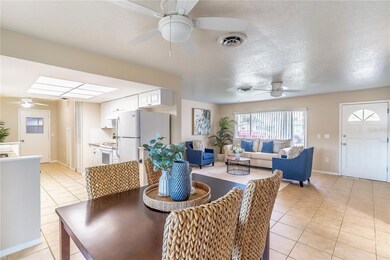
1768 Hudson Cir S Melbourne, FL 32935
Estimated payment $1,913/month
Highlights
- Stone Countertops
- 1 Car Attached Garage
- Laundry Room
- No HOA
- Living Room
- Ceramic Tile Flooring
About This Home
Charming Melbourne Block Home – JUST MINUTES TO THE BEACH! Located in an established Melbourne neighborhood just 2 miles from the Intracoastal and less than 5 miles to the sparkling shores of Florida’s East Coast, this traditional BLOCK STYLE HOME offers the ideal blend of convenience, comfort, and coastal living. Whether you're a first-time homebuyer or looking to downsize, this ONE LEVEL GEM has so much potential. Inside, you'll find a smart SPLIT FLOOR PLAN that provides privacy and function. The primary suite with ATTACHED BATH sits to the right, while two additional bedrooms and a full bath are on the left, separated by a spacious living and dining area at the heart of the home. The UPDATED KITCHEN features GRANITE countertops, SOLID WOOD CABINETRY, and a thoughtful extension perfect for a breakfast nook, office, or drop zone. A DEDICATED LAUNDRY ROOM is conveniently located just off the kitchen. Enjoy year-round relaxation in the BONUS ROOM—an ADDITIONAL 250 SQUARE FEET OF LIVING SPACE with views out back to the fenced backyard and direct access to a COVERED PATIO, ideal for outdoor dining or entertaining. Situated close to shopping and dining, you'll find a Walmart Supercenter just 1.9 miles away and the Melbourne Square Mall only 5 miles down the road. Don’t miss your chance to own a home with great bones, updated kitchen, and incredible proximity to everything Melbourne has to offer—including the beach!
Listing Agent
EXP REALTY LLC Brokerage Phone: 888-883-8509 License #3215586 Listed on: 07/08/2025

Home Details
Home Type
- Single Family
Est. Annual Taxes
- $4,007
Year Built
- Built in 1964
Lot Details
- 8,712 Sq Ft Lot
- Lot Dimensions are 76.5x100
- South Facing Home
- Level Lot
- Property is zoned R1A
Parking
- 1 Car Attached Garage
Home Design
- Slab Foundation
- Shingle Roof
- Block Exterior
- Stucco
Interior Spaces
- 1,475 Sq Ft Home
- 1-Story Property
- Ceiling Fan
- Living Room
- Ceramic Tile Flooring
- Laundry Room
Kitchen
- Range
- Microwave
- Dishwasher
- Stone Countertops
Bedrooms and Bathrooms
- 3 Bedrooms
- Split Bedroom Floorplan
- 2 Full Bathrooms
Additional Features
- Private Mailbox
- Central Heating and Cooling System
Community Details
- No Home Owners Association
- Ixora Park 02 Subdivision
Listing and Financial Details
- Visit Down Payment Resource Website
- Legal Lot and Block 14 / 4
- Assessor Parcel Number 27 3720-53-4-14
Map
Home Values in the Area
Average Home Value in this Area
Tax History
| Year | Tax Paid | Tax Assessment Tax Assessment Total Assessment is a certain percentage of the fair market value that is determined by local assessors to be the total taxable value of land and additions on the property. | Land | Improvement |
|---|---|---|---|---|
| 2023 | $3,904 | $239,560 | $0 | $0 |
| 2022 | $3,479 | $220,960 | $0 | $0 |
| 2021 | $3,146 | $169,030 | $60,000 | $109,030 |
| 2020 | $2,943 | $156,830 | $52,000 | $104,830 |
| 2019 | $2,967 | $152,290 | $48,000 | $104,290 |
| 2018 | $2,457 | $149,520 | $45,000 | $104,520 |
| 2017 | $2,265 | $129,500 | $35,000 | $94,500 |
| 2016 | $2,042 | $97,840 | $24,000 | $73,840 |
| 2015 | $1,934 | $82,290 | $22,190 | $60,100 |
| 2014 | $1,674 | $73,600 | $20,270 | $53,330 |
Property History
| Date | Event | Price | Change | Sq Ft Price |
|---|---|---|---|---|
| 07/03/2025 07/03/25 | For Sale | $285,000 | 0.0% | $193 / Sq Ft |
| 11/18/2024 11/18/24 | Off Market | $1,500 | -- | -- |
| 09/01/2018 09/01/18 | Rented | $1,500 | -11.8% | -- |
| 08/20/2018 08/20/18 | Under Contract | -- | -- | -- |
| 06/15/2018 06/15/18 | For Rent | $1,700 | 0.0% | -- |
| 05/22/2018 05/22/18 | Sold | $150,000 | 0.0% | $95 / Sq Ft |
| 04/13/2018 04/13/18 | Pending | -- | -- | -- |
| 04/03/2018 04/03/18 | For Sale | $150,000 | 0.0% | $95 / Sq Ft |
| 03/27/2018 03/27/18 | Pending | -- | -- | -- |
| 03/21/2018 03/21/18 | For Sale | $150,000 | 0.0% | $95 / Sq Ft |
| 02/18/2017 02/18/17 | Rented | $1,000 | 0.0% | -- |
| 02/15/2017 02/15/17 | Under Contract | -- | -- | -- |
| 02/10/2017 02/10/17 | For Rent | $1,000 | -- | -- |
Purchase History
| Date | Type | Sale Price | Title Company |
|---|---|---|---|
| Warranty Deed | $150,000 | Attorney | |
| Warranty Deed | -- | Title Security & Escrow Of C | |
| Warranty Deed | $62,600 | Title Security & Escrow Of C | |
| Warranty Deed | -- | -- | |
| Warranty Deed | $60,500 | -- | |
| Warranty Deed | -- | -- | |
| Warranty Deed | -- | -- | |
| Warranty Deed | $72,000 | -- |
Mortgage History
| Date | Status | Loan Amount | Loan Type |
|---|---|---|---|
| Open | $160,500 | New Conventional | |
| Closed | $112,500 | No Value Available | |
| Previous Owner | $56,500 | Fannie Mae Freddie Mac | |
| Previous Owner | $54,000 | New Conventional | |
| Previous Owner | $54,000 | No Value Available | |
| Previous Owner | $72,377 | No Value Available |
Similar Homes in Melbourne, FL
Source: Stellar MLS
MLS Number: O6324972
APN: 27-37-20-53-00004.0-0014.00
- 1798 Hudson Cir S
- 1712 Cadillac Cir N
- 1883 Coolidge Ave
- 1910 Imperial Ave
- 925 Bell St
- 629 Tupelo Dr
- 1974 Garner Ave
- 1679 Eisenhower Ave
- 621 Plymouth St
- 1938 Madison Ave
- 1480 Elder St
- 1674 Tynan Ave
- 537 Ebony St
- 803 Ironwood Dr
- 582 Croton Rd
- 2137 Laden Rd
- 501 Westchester Ave
- 2158 Laden Rd
- 2174 Woodbury Rd
- 1809 Jackson Ave
- 845 Tomkins St
- 1909 Nixon Ave
- 759 Ryan Ave
- 1159 Heather Glen Cir
- 2125 Smathers Cir S
- 802 Cronin Ave
- 1257 Garfield St
- 1171 Croton Rd
- 1032 Hidden Harbour Dr
- 769 Cheyenne Ave
- 1285 Wilson St
- 2084 Colony Dr
- 2360 Apache Dr
- 1475 Isabella Dr Unit 101
- 910 Twisting Branch Ct
- 1470 Isabella Dr Unit 105
- 1380 Windchime Ln
- 1460 Isabella Dr Unit 106
- 652 Comanche Ave
- 1420 Isabella Dr

