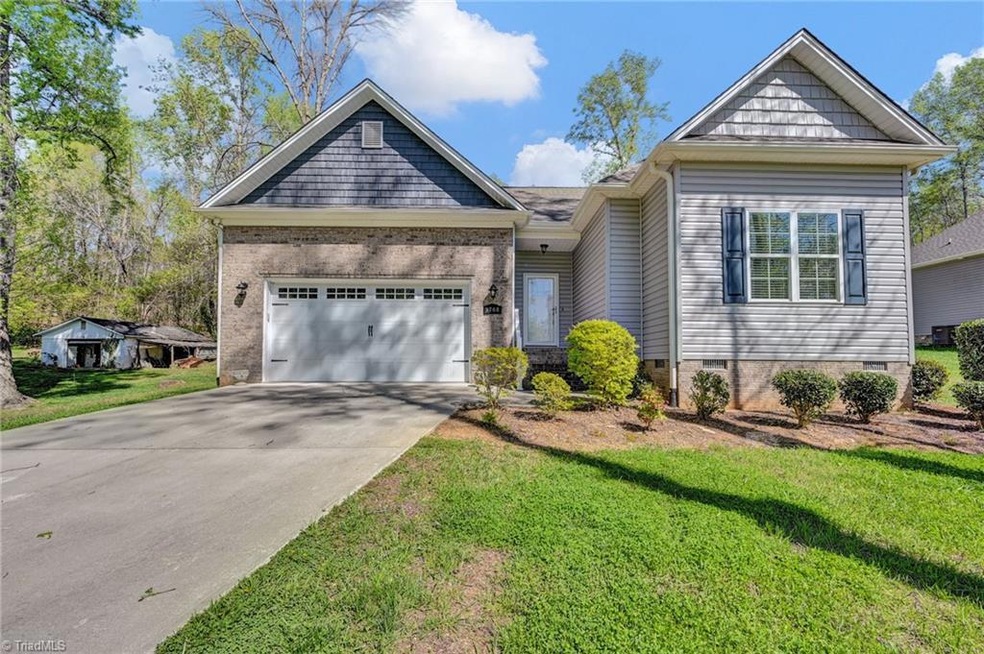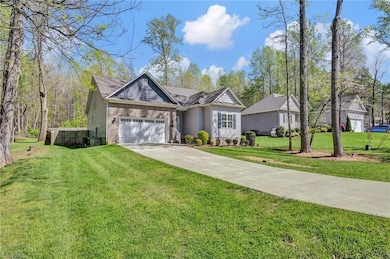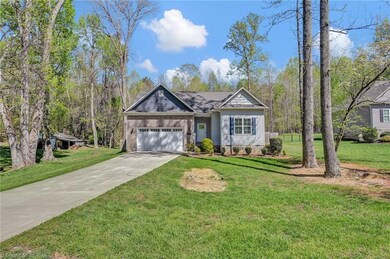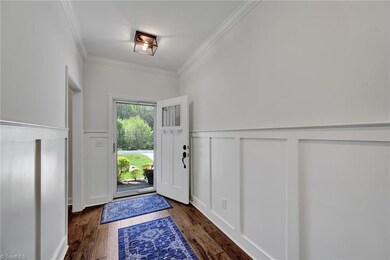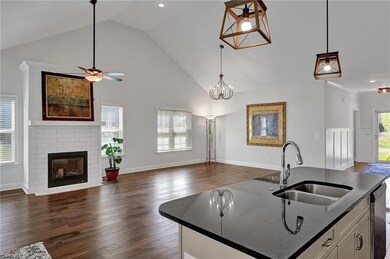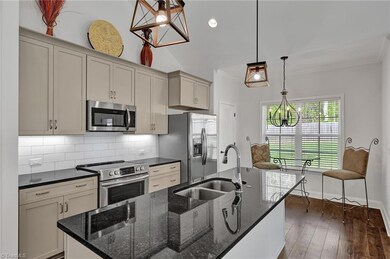
$275,000
- 3 Beds
- 1.5 Baths
- 1,627 Sq Ft
- 430 Stratfield Ct
- Winston Salem, NC
Charming Cul-de-Sac Home in Prime Winston-Salem Location!Well-maintained 3BR/1.5BA split-level home conveniently located near Silas Creek Pkwy, Salem Parkway, Hwy 421, and I-40. Updated kitchen and bathrooms offer modern touches while maintaining classic charm. Spacious living areas, ample storage, and a large fenced backyard—perfect for entertaining or relaxing. Additional features include a
Angela Byrd Keller Williams Realty
