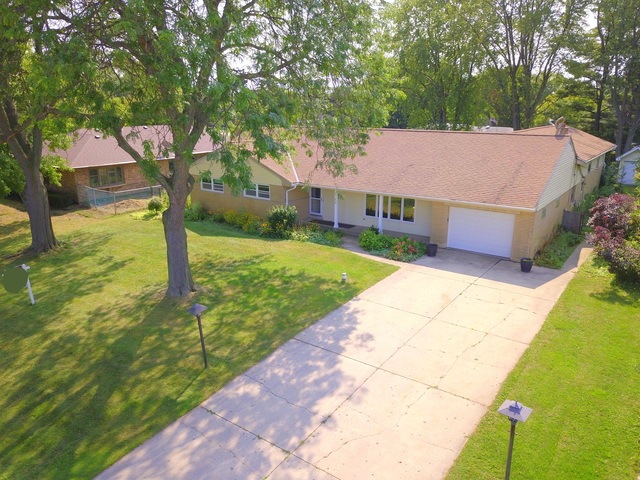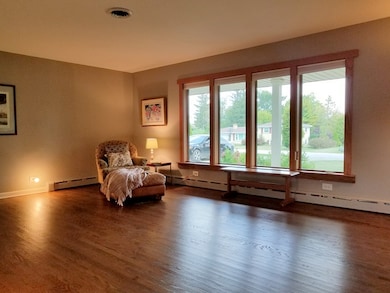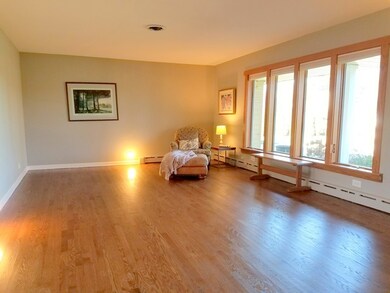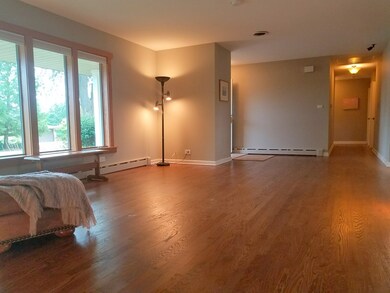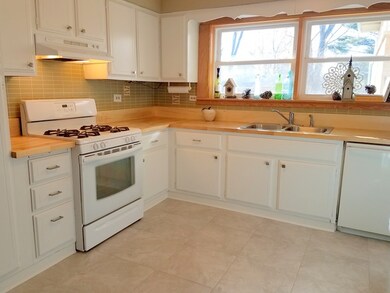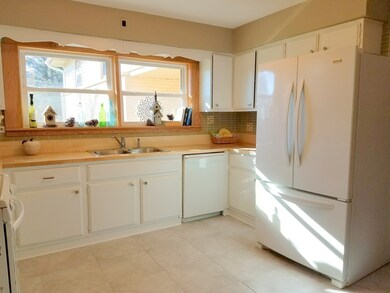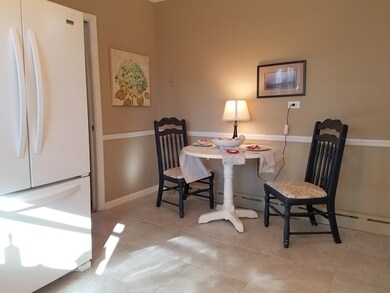
1768 N Jarvis Ct Palatine, IL 60074
Capri Village NeighborhoodEstimated Value: $507,000 - $560,858
Highlights
- Recreation Room
- Wood Flooring
- Fenced Yard
- Palatine High School Rated A
- Main Floor Bedroom
- Cul-De-Sac
About This Home
As of April 2018UNBELIEVABLE AMOUNT OF SPACE FOR THE PRICE. 6+ Car DRIVEWAY + GARAGE! WONDERFUL SPRAWLING BRICK RANCH WITH BONUS SPLIT LEVEL GREAT ROOM / LOWER LEVEL IN BACK OF THE HOME. 4 BED 2.1 BATH WITH GORGEOUS HARDWOOD FLOORS, MANY NEW WINDOWS, AND VARIOUS UPDATES. WHITE KITCHEN COOL BUTCHER BLOCK COUNTERS, OVERLOOK THE 1/2 ACRE YARD. SPACE TO SIT AND COOK. LARGE BEDROOMS ALL ON MAIN LEVEL. MASTER BATHROOM RECENTLY REMODELED. COMMON BATH UPDATED W/ SUBWAY TILE + DOUBLE VANITY SINKS. GREAT ROOM IS AWESOME (POOL TABLE CAN BE REMOVED) COME PARTY, PLAY AND ENTERTAIN. BELOW THAT SPACE IS A LOWER LEVEL GREAT FOR PLAY / WORKOUT OR OFFICE. EXTENSIVE DRIVEWAY WILL FIT 6+ CARS. VERY PRETTY NEIGHBORHOOD WITH ROLLING HILLS AND STATELY HOMES, JUST A BIKE RIDE AWAY FROM SCHOOLS, PARK TRAILS, STARBUCKS. MIN TO 53 + METRA.
Last Agent to Sell the Property
Four Daughters Real Estate License #471016608 Listed on: 01/17/2018
Home Details
Home Type
- Single Family
Est. Annual Taxes
- $9,904
Year Built
- 1965
Lot Details
- Cul-De-Sac
- Fenced Yard
Parking
- Attached Garage
- Parking Available
- Driveway
- Parking Included in Price
- Garage Is Owned
Home Design
- Bi-Level Home
- Brick Exterior Construction
- Asphalt Shingled Roof
- Vinyl Siding
Interior Spaces
- Recreation Room
- Wood Flooring
- Finished Basement
- English Basement
Kitchen
- Breakfast Bar
- Oven or Range
- Dishwasher
Bedrooms and Bathrooms
- Main Floor Bedroom
- Primary Bathroom is a Full Bathroom
- Bathroom on Main Level
- Dual Sinks
Laundry
- Laundry on main level
- Dryer
- Washer
Outdoor Features
- Patio
Utilities
- Central Air
- SpacePak Central Air
- Hot Water Heating System
- Radiant Heating System
- Well
- Private or Community Septic Tank
Listing and Financial Details
- Homeowner Tax Exemptions
Ownership History
Purchase Details
Home Financials for this Owner
Home Financials are based on the most recent Mortgage that was taken out on this home.Purchase Details
Home Financials for this Owner
Home Financials are based on the most recent Mortgage that was taken out on this home.Similar Homes in Palatine, IL
Home Values in the Area
Average Home Value in this Area
Purchase History
| Date | Buyer | Sale Price | Title Company |
|---|---|---|---|
| Stanek Zbigniew | $298,000 | Attorney | |
| Rudd Richard S | $192,000 | -- |
Mortgage History
| Date | Status | Borrower | Loan Amount |
|---|---|---|---|
| Open | Stanek Beata A | $232,000 | |
| Closed | Stanek Zbigniew | $238,400 | |
| Previous Owner | Rudd Richard S | $166,600 | |
| Previous Owner | Rudd Richard S | $50,000 | |
| Previous Owner | Rudd Richard S | $25,000 | |
| Previous Owner | Rudd Richard S | $176,000 | |
| Previous Owner | Rudd Richard S | $25,000 | |
| Previous Owner | Rudd Richard S | $154,800 |
Property History
| Date | Event | Price | Change | Sq Ft Price |
|---|---|---|---|---|
| 04/03/2018 04/03/18 | Sold | $298,000 | 0.0% | $111 / Sq Ft |
| 02/14/2018 02/14/18 | Pending | -- | -- | -- |
| 02/13/2018 02/13/18 | Off Market | $298,000 | -- | -- |
| 01/17/2018 01/17/18 | For Sale | $314,900 | -- | $117 / Sq Ft |
Tax History Compared to Growth
Tax History
| Year | Tax Paid | Tax Assessment Tax Assessment Total Assessment is a certain percentage of the fair market value that is determined by local assessors to be the total taxable value of land and additions on the property. | Land | Improvement |
|---|---|---|---|---|
| 2024 | $9,904 | $38,000 | $13,000 | $25,000 |
| 2023 | $9,904 | $38,000 | $13,000 | $25,000 |
| 2022 | $9,904 | $38,000 | $13,000 | $25,000 |
| 2021 | $7,942 | $27,785 | $11,000 | $16,785 |
| 2020 | $7,897 | $27,785 | $11,000 | $16,785 |
| 2019 | $8,933 | $31,150 | $11,000 | $20,150 |
| 2018 | $10,230 | $36,355 | $10,000 | $26,355 |
| 2017 | $10,055 | $36,355 | $10,000 | $26,355 |
| 2016 | $9,600 | $36,355 | $10,000 | $26,355 |
| 2015 | $9,604 | $33,880 | $9,000 | $24,880 |
| 2014 | $9,504 | $33,880 | $9,000 | $24,880 |
| 2013 | $9,243 | $33,880 | $9,000 | $24,880 |
Agents Affiliated with this Home
-
Mario Bilotas

Seller's Agent in 2018
Mario Bilotas
Four Daughters Real Estate
(847) 910-5022
4 in this area
204 Total Sales
-
Jolanta Saletnik
J
Buyer's Agent in 2018
Jolanta Saletnik
Landmark Realtors
(773) 590-0620
1 in this area
86 Total Sales
Map
Source: Midwest Real Estate Data (MRED)
MLS Number: MRD09835546
APN: 02-02-406-015-0000
- 442 E Osage Ln Unit 3B
- 2028 N Rand Rd Unit 202
- 2044 N Rand Rd Unit 107
- 321 E Forest Knoll Dr
- 606 E Whispering Oaks Ct Unit 21
- 676 E Whispering Oaks Ct Unit 24
- 150 E Lilly Ln
- 145 E Lilly Ln
- 105 E Lilly Ln
- 175 E Lilly Ln
- 514 E Thornhill Ln Unit 3T514
- 218 E Forest Knoll Dr
- 1536 N Elm St
- 623 E Thornhill Ln
- 2091 N Almond Ct
- 1034 E Tulip Way
- 1341 N Home Ct
- 404 E Amherst St
- 1535 N Winslowe Dr
- 403 E Amherst St
- 1768 N Jarvis Ct
- 1776 N Jarvis Ct
- 590 E Diane Dr
- 1761 N Lee Ct
- 1782 N Jarvis Ct
- 1770 N Lee Ct
- 1765 N Jarvis Ct
- Lot 13 E Diane Ln
- Lot 5 E Diane Ln
- Lot 4 E Diane Ln
- Lot 2 E Diane Ln
- Lot 3 E Diane Ln
- Lot 8 E Diane Ln
- Lot 7 E Diane Ln
- Lot 6 E Diane Ln
- 591 E Diane Dr
- 1777 N Jarvis Ct
- 1735 N Lee Ct
- 630 E Diane Dr
- 1762 N Lee Ct
