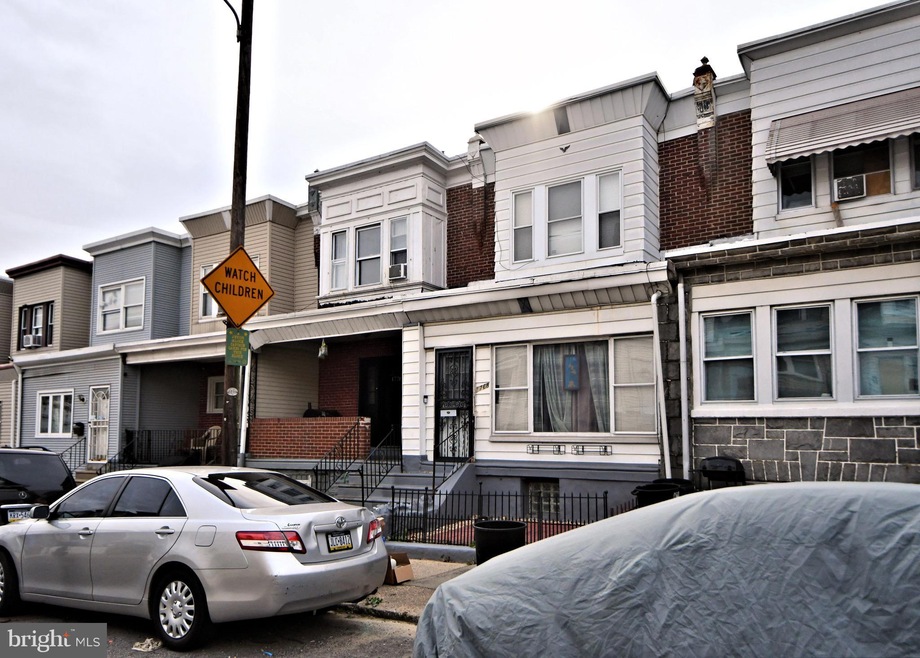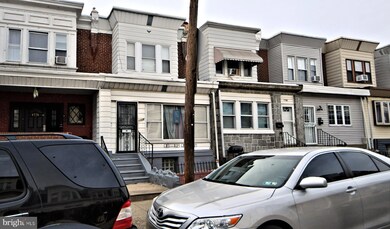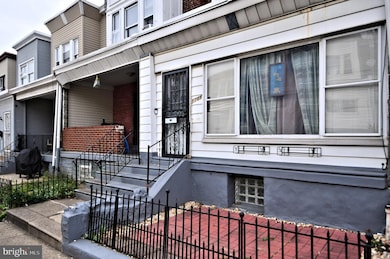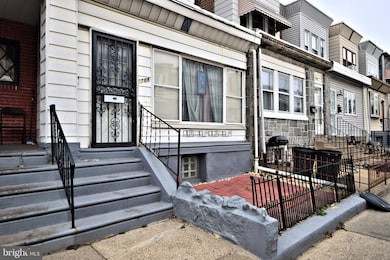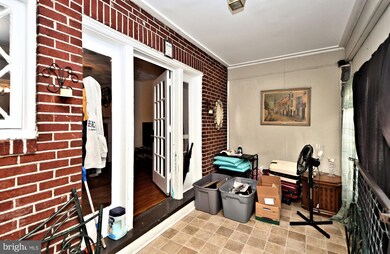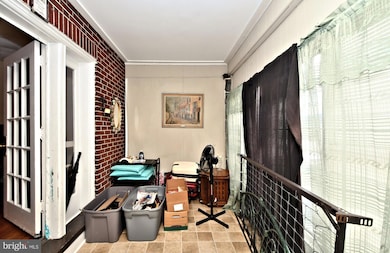
1768 Scattergood St Philadelphia, PA 19124
Frankford NeighborhoodHighlights
- Traditional Floor Plan
- Wood Flooring
- Eat-In Kitchen
- Traditional Architecture
- No HOA
- Kitchen Island
About This Home
As of January 2025Welcome to 1768 Scattergood! This charming 3-bedroom home is situated on a great street and offers a warm, inviting atmosphere throughout. As you step inside, you'll be greeted by a cozy enclosed porch – a perfect spot for relaxing with a book or utilizing as extra storage space.
The home has been well maintained and showcases beautiful original hardwood floors that add character and warmth. The spacious kitchen features ceramic tile flooring, a functional island, and ample counter space. Recent updates include a new roof (2024) and a newer hot water heater (2023), ensuring peace of mind for years to come. On the main floor, you'll find a convenient laundry area, while upstairs, there are three comfortable bedrooms and an updated hall bath. The backyard is fully fenced, providing plenty of privacy.The basement offers potential for further customization and could be easily finished to add even more living space.Don't miss out on the opportunity.
Last Agent to Sell the Property
Silver Leaf Partners Inc License #RS332967 Listed on: 11/21/2024

Townhouse Details
Home Type
- Townhome
Est. Annual Taxes
- $1,306
Year Built
- Built in 1945
Lot Details
- 1,104 Sq Ft Lot
- Lot Dimensions are 16.00 x 69.00
- Property is Fully Fenced
Parking
- On-Street Parking
Home Design
- Traditional Architecture
- Flat Roof Shape
- Brick Foundation
- Masonry
Interior Spaces
- 1,304 Sq Ft Home
- Property has 2 Levels
- Traditional Floor Plan
- Ceiling Fan
- Combination Dining and Living Room
- Partially Finished Basement
- Interior Basement Entry
Kitchen
- Eat-In Kitchen
- Stove
- Kitchen Island
Flooring
- Wood
- Partially Carpeted
- Ceramic Tile
Bedrooms and Bathrooms
- 3 Bedrooms
- 1 Full Bathroom
Laundry
- Laundry on main level
- Dryer
- Washer
Utilities
- Window Unit Cooling System
- Hot Water Heating System
- 100 Amp Service
- Electric Water Heater
- Municipal Trash
Community Details
- No Home Owners Association
- Wissinoming Subdivision
Listing and Financial Details
- Tax Lot 67
- Assessor Parcel Number 622127500
Ownership History
Purchase Details
Home Financials for this Owner
Home Financials are based on the most recent Mortgage that was taken out on this home.Purchase Details
Home Financials for this Owner
Home Financials are based on the most recent Mortgage that was taken out on this home.Purchase Details
Similar Homes in Philadelphia, PA
Home Values in the Area
Average Home Value in this Area
Purchase History
| Date | Type | Sale Price | Title Company |
|---|---|---|---|
| Deed | $142,500 | None Listed On Document | |
| Deed | $66,000 | None Available | |
| Deed | $29,000 | -- |
Mortgage History
| Date | Status | Loan Amount | Loan Type |
|---|---|---|---|
| Open | $7,125 | No Value Available | |
| Open | $139,918 | FHA | |
| Previous Owner | $63,750 | Unknown | |
| Previous Owner | $52,800 | Fannie Mae Freddie Mac |
Property History
| Date | Event | Price | Change | Sq Ft Price |
|---|---|---|---|---|
| 01/28/2025 01/28/25 | Sold | $142,500 | +1.9% | $109 / Sq Ft |
| 11/28/2024 11/28/24 | Pending | -- | -- | -- |
| 11/21/2024 11/21/24 | For Sale | $139,900 | -- | $107 / Sq Ft |
Tax History Compared to Growth
Tax History
| Year | Tax Paid | Tax Assessment Tax Assessment Total Assessment is a certain percentage of the fair market value that is determined by local assessors to be the total taxable value of land and additions on the property. | Land | Improvement |
|---|---|---|---|---|
| 2025 | $1,306 | $121,200 | $24,240 | $96,960 |
| 2024 | $1,306 | $121,200 | $24,240 | $96,960 |
| 2023 | $1,306 | $93,300 | $18,660 | $74,640 |
| 2022 | $379 | $48,300 | $18,660 | $29,640 |
| 2021 | $1,009 | $0 | $0 | $0 |
| 2020 | $1,009 | $0 | $0 | $0 |
| 2019 | $969 | $0 | $0 | $0 |
| 2018 | $510 | $0 | $0 | $0 |
| 2017 | $929 | $0 | $0 | $0 |
| 2016 | $510 | $0 | $0 | $0 |
| 2015 | $488 | $0 | $0 | $0 |
| 2014 | -- | $66,400 | $12,036 | $54,364 |
| 2012 | -- | $9,472 | $931 | $8,541 |
Agents Affiliated with this Home
-
Melinda Haggerty

Seller's Agent in 2025
Melinda Haggerty
Silver Leaf Partners Inc
(610) 905-1854
1 in this area
175 Total Sales
-
Brian Quigley

Seller Co-Listing Agent in 2025
Brian Quigley
Silver Leaf Partners Inc
(215) 266-4321
1 in this area
174 Total Sales
-
Monica Flores

Buyer's Agent in 2025
Monica Flores
Keller Williams Real Estate-Langhorne
(267) 979-6038
11 in this area
264 Total Sales
Map
Source: Bright MLS
MLS Number: PAPH2420614
APN: 622127500
- 1710 Scattergood St
- 5203 Hawthorne St
- 5201 Hawthorne St
- 1708 Kennedy St
- 1702 Brill St
- 1692 Bridge St
- 5407 Mulberry St
- 5320 Duffield St
- 5120 Erdrick St
- 1711 Kennedy St
- 1655 Bridge St
- 5400 Charles St
- 4678 80 Tackawanna St
- 5408 Charles St
- 5026 Charles St
- 5400 Tackawanna St
- 5405 Charles St
- 5347 Lesher St
- 5106 Walker St
- 5400 Valley St
