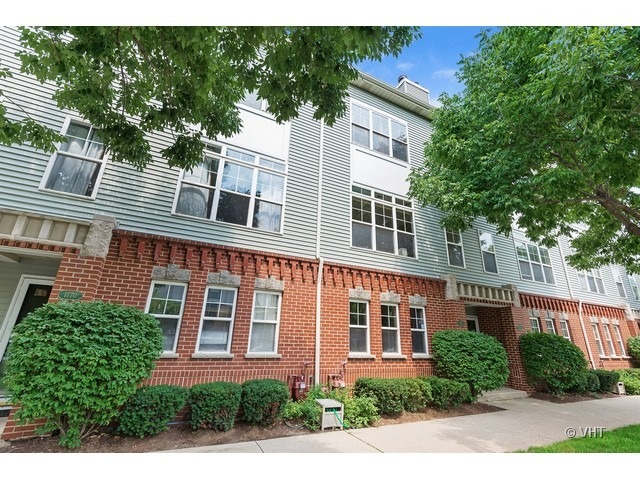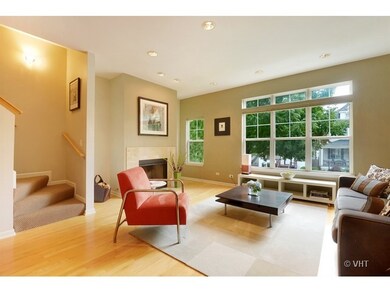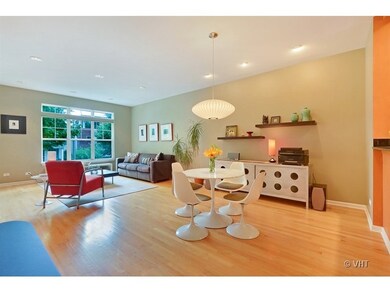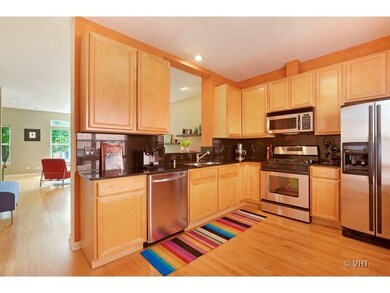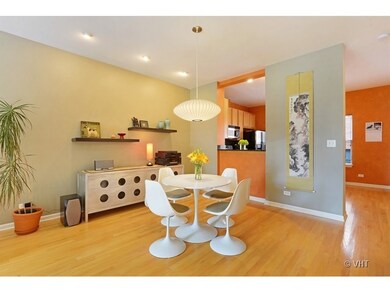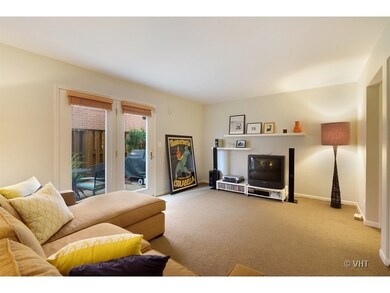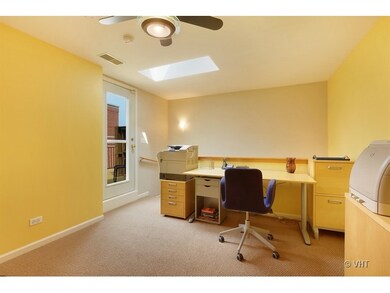
1768 W Ainslie St Chicago, IL 60640
Ravenswood NeighborhoodHighlights
- Vaulted Ceiling
- 5-minute walk to Ravenswood Station
- Bonus Room
- Wood Flooring
- Main Floor Bedroom
- Walk-In Pantry
About This Home
As of October 2019MUST SEE STUNNING BRIGHT TOWNHOME 3 BED+OFFICE IN RAVENSWOOD/ANDERSONVILLE. EXTRA WIDE FLOOR PLAN W/ HI CEILINGS THROUGHOUT. 2ND FLOOR HAS MAPLE EAT-IN KITCHEN W/ STAINLESS APPL, GRANITE COUNTERS, POWDER ROOM & OPEN LR/DR WITH SOUTHERN EXPOSURE & WBFP. LARGE, PRVT 1ST FL GUEST BR W/FULL BATH, FAMILY RM & SPACIOUS PATIO. SUNNY 4TH FL BONUS/OFFICE LEADS TO ROOMY ROOF DECK. ONLY 1 BLOCK FROM METRA & NEW MARIANOS.
Last Agent to Sell the Property
@properties Christie's International Real Estate License #475145723 Listed on: 02/12/2015

Townhouse Details
Home Type
- Townhome
Est. Annual Taxes
- $10,272
Year Built
- 1995
HOA Fees
- $200 per month
Parking
- Detached Garage
- Parking Included in Price
- Garage Is Owned
Home Design
- Aluminum Siding
Interior Spaces
- Vaulted Ceiling
- Skylights
- Bonus Room
- Wood Flooring
Kitchen
- Breakfast Bar
- Walk-In Pantry
- Oven or Range
- Microwave
- Dishwasher
- Wine Cooler
- Disposal
Bedrooms and Bathrooms
- Main Floor Bedroom
- Bathroom on Main Level
- Dual Sinks
Laundry
- Laundry on main level
- Dryer
- Washer
Location
- Property is near a bus stop
Utilities
- Forced Air Zoned Cooling and Heating System
- Heating System Uses Gas
- Lake Michigan Water
Community Details
- Pets Allowed
Listing and Financial Details
- Homeowner Tax Exemptions
Ownership History
Purchase Details
Home Financials for this Owner
Home Financials are based on the most recent Mortgage that was taken out on this home.Purchase Details
Home Financials for this Owner
Home Financials are based on the most recent Mortgage that was taken out on this home.Purchase Details
Home Financials for this Owner
Home Financials are based on the most recent Mortgage that was taken out on this home.Purchase Details
Home Financials for this Owner
Home Financials are based on the most recent Mortgage that was taken out on this home.Similar Homes in Chicago, IL
Home Values in the Area
Average Home Value in this Area
Purchase History
| Date | Type | Sale Price | Title Company |
|---|---|---|---|
| Warranty Deed | $521,500 | Chicago Title | |
| Warranty Deed | $485,000 | Cti | |
| Warranty Deed | $400,000 | Chicago Title Insurance Comp | |
| Warranty Deed | $243,000 | -- |
Mortgage History
| Date | Status | Loan Amount | Loan Type |
|---|---|---|---|
| Open | $338,000 | New Conventional | |
| Closed | $338,975 | New Conventional | |
| Previous Owner | $388,000 | New Conventional | |
| Previous Owner | $331,000 | New Conventional | |
| Previous Owner | $333,500 | New Conventional | |
| Previous Owner | $342,000 | Unknown | |
| Previous Owner | $350,000 | Fannie Mae Freddie Mac | |
| Previous Owner | $320,000 | Unknown | |
| Previous Owner | $204,000 | Balloon | |
| Previous Owner | $225,000 | Unknown | |
| Previous Owner | $194,400 | No Value Available | |
| Closed | $40,000 | No Value Available |
Property History
| Date | Event | Price | Change | Sq Ft Price |
|---|---|---|---|---|
| 10/01/2019 10/01/19 | Sold | $521,500 | -1.6% | $227 / Sq Ft |
| 08/20/2019 08/20/19 | Pending | -- | -- | -- |
| 08/12/2019 08/12/19 | For Sale | $529,900 | +9.3% | $230 / Sq Ft |
| 05/05/2015 05/05/15 | Sold | $485,000 | +3.2% | $202 / Sq Ft |
| 02/15/2015 02/15/15 | Pending | -- | -- | -- |
| 02/12/2015 02/12/15 | For Sale | $469,900 | -- | $196 / Sq Ft |
Tax History Compared to Growth
Tax History
| Year | Tax Paid | Tax Assessment Tax Assessment Total Assessment is a certain percentage of the fair market value that is determined by local assessors to be the total taxable value of land and additions on the property. | Land | Improvement |
|---|---|---|---|---|
| 2024 | $10,272 | $65,000 | $9,104 | $55,896 |
| 2023 | $9,992 | $52,000 | $5,490 | $46,510 |
| 2022 | $9,992 | $52,000 | $5,490 | $46,510 |
| 2021 | $9,787 | $52,000 | $5,490 | $46,510 |
| 2020 | $9,046 | $43,711 | $4,392 | $39,319 |
| 2019 | $8,962 | $48,035 | $4,392 | $43,643 |
| 2018 | $8,810 | $48,035 | $4,392 | $43,643 |
| 2017 | $8,962 | $45,008 | $3,843 | $41,165 |
| 2016 | $8,514 | $45,008 | $3,843 | $41,165 |
| 2015 | $7,767 | $45,008 | $3,843 | $41,165 |
| 2014 | $7,584 | $43,446 | $2,928 | $40,518 |
| 2013 | $7,424 | $43,446 | $2,928 | $40,518 |
Agents Affiliated with this Home
-

Seller's Agent in 2019
Ryan Huyler
Compass
(312) 307-4390
2 in this area
131 Total Sales
-

Buyer's Agent in 2019
Kate Waddell
Compass
(773) 517-2666
12 in this area
535 Total Sales
-

Seller's Agent in 2015
Michael Zuker
@ Properties
(312) 543-6766
1 in this area
59 Total Sales
-
R
Buyer's Agent in 2015
Robert Kohler
Compass
2 in this area
18 Total Sales
Map
Source: Midwest Real Estate Data (MRED)
MLS Number: MRD08837301
APN: 14-07-413-038-0000
- 4918 N Hermitage Ave Unit 2R
- 4949 N Wolcott Ave Unit 1A
- 1741 W Carmen Ave
- 4874 N Paulina St Unit 1
- 4956 N Winchester Ave Unit 1
- 4906 N Winchester Ave
- 4911 N Ashland Ave
- 1949 W Argyle St Unit 19491
- 1719 W Foster Ave
- 1715 W Foster Ave
- 5015 N Damen Ave
- 4728 N Hermitage Ave
- 1629 W Foster Ave
- 4836 N Damen Ave Unit PH
- 4957 N Seeley Ave Unit 1N
- 4723 N Paulina St Unit GN
- 1639 W Farragut Ave
- 4717 N Paulina St
- 4814 N Damen Ave Unit 403
- 4726 N Winchester Ave Unit D
