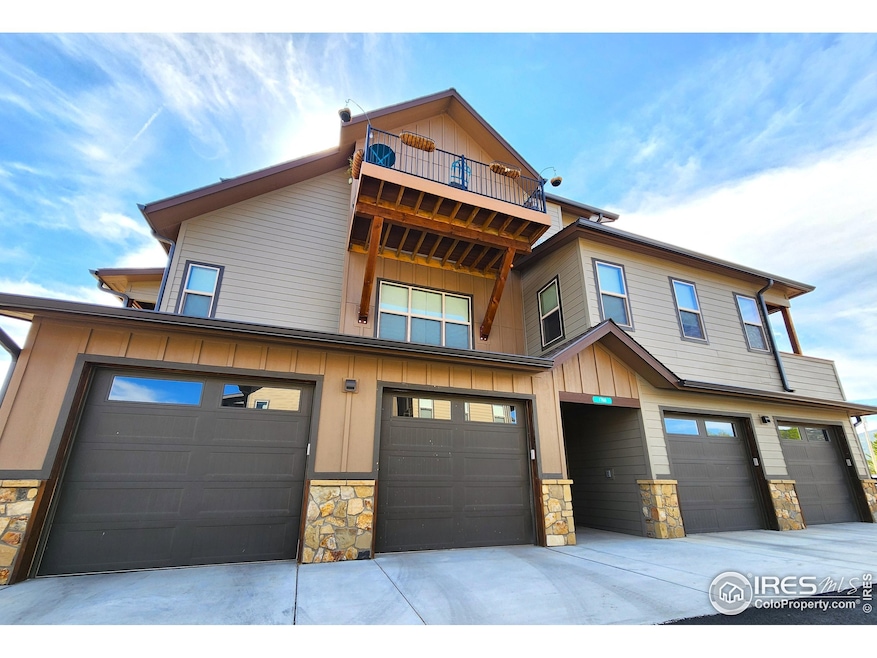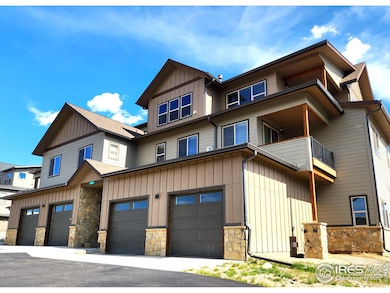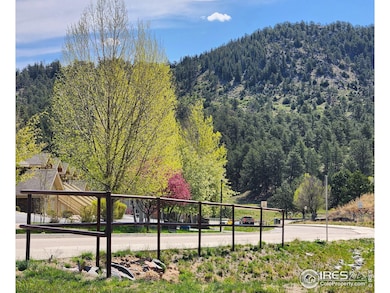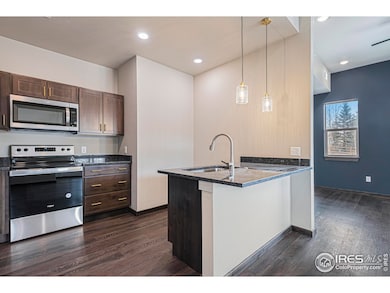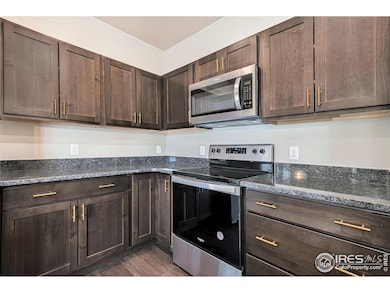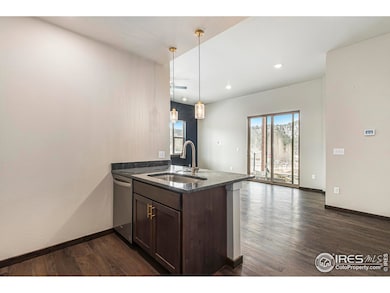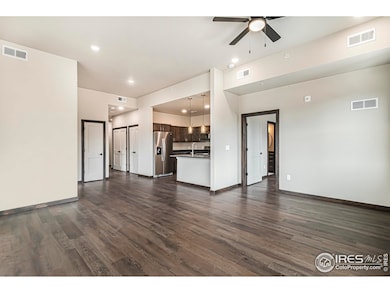
1768 Wildfire Rd Unit 101 Estes Park, CO 80517
Estimated payment $3,289/month
Highlights
- City View
- End Unit
- Oversized Parking
- Contemporary Architecture
- 1 Car Attached Garage
- Eat-In Kitchen
About This Home
Hot new Construction development. Almost Brand new condo located in the Wildfire Subdivision. You can be the second owner of this exceptional property. Featuring an open modern floorplan that offers high ceilings, large windows, higher end finishes and natural light galore! Main level living at its best, so hard to find in Estes Park. Private patio/deck with fabulous views of wildlife and the mountains with no need to travel. Its all right there for you! Private single car heated garage with direct access to the home. No need to use the common hallway. Stainless Steel appliances, granite countertops, tile showers, more upscale materials and finishes to round out the ambiance. Ample parking in the community parking lot if you have more than 1 vehicle. Easy access to walking trails, hiking and Lake Estes. There is a bus stop at the end of the sidewalk too. Schedule your showing today! This is a deed restricted property for Estes Valley Workforce. Please inquire if unfamiliar with the program. No STR's allowed. Pictures in this listing are staged to exclude the Sellers Personal Possessions for privacy. Home is occupied and fully furnished.
Townhouse Details
Home Type
- Townhome
Est. Annual Taxes
- $1,703
Year Built
- Built in 2023
Lot Details
- 1,254 Sq Ft Lot
- End Unit
- No Units Located Below
HOA Fees
Parking
- 1 Car Attached Garage
- Oversized Parking
- Heated Garage
- Garage Door Opener
- Driveway Level
Property Views
- City
- Mountain
Home Design
- Contemporary Architecture
- Slab Foundation
- Wood Frame Construction
- Composition Roof
- Composition Shingle
Interior Spaces
- 1,084 Sq Ft Home
- 1-Story Property
- Ceiling height of 9 feet or more
- Ceiling Fan
- Double Pane Windows
- Window Treatments
- Radon Detector
Kitchen
- Eat-In Kitchen
- Electric Oven or Range
- Self-Cleaning Oven
- Microwave
- Dishwasher
- Kitchen Island
- Disposal
Flooring
- Painted or Stained Flooring
- Luxury Vinyl Tile
Bedrooms and Bathrooms
- 2 Bedrooms
- Walk-In Closet
- Primary bathroom on main floor
- Walk-in Shower
Laundry
- Laundry on main level
- Dryer
- Washer
Schools
- Estes Park Elementary And Middle School
- Estes Park High School
Utilities
- Cooling Available
- Forced Air Heating System
- Underground Utilities
- High Speed Internet
- Cable TV Available
Additional Features
- No Interior Steps
- Patio
- Property is near a bus stop
- Grass Field
Listing and Financial Details
- Assessor Parcel Number R1681640
Community Details
Overview
- Association fees include trash, snow removal, ground maintenance, management, utilities, maintenance structure, water/sewer, hazard insurance
- The Meadows At Wildfire Association, Phone Number (970) 586-2950
- Wildfire Master Association
- Built by Wildfire Homes- Westover
- Meadows At Wildfire Condos 3Rd Supp Subdivision
Pet Policy
- Pet Restriction
- Dogs and Cats Allowed
Security
- Fire and Smoke Detector
- Fire Sprinkler System
Map
Home Values in the Area
Average Home Value in this Area
Tax History
| Year | Tax Paid | Tax Assessment Tax Assessment Total Assessment is a certain percentage of the fair market value that is determined by local assessors to be the total taxable value of land and additions on the property. | Land | Improvement |
|---|---|---|---|---|
| 2025 | $1,703 | $26,941 | $6,519 | $20,422 |
| 2024 | -- | $12,797 | $6,519 | $6,278 |
Property History
| Date | Event | Price | Change | Sq Ft Price |
|---|---|---|---|---|
| 05/24/2025 05/24/25 | For Sale | $486,000 | +9.9% | $448 / Sq Ft |
| 03/03/2023 03/03/23 | Sold | $442,250 | 0.0% | $409 / Sq Ft |
| 03/02/2023 03/02/23 | For Sale | $442,250 | -- | $409 / Sq Ft |
Similar Homes in Estes Park, CO
Source: IRES MLS
MLS Number: 1034858
APN: 25202-70-101
- 1734 Wildfire Rd Unit 204
- 1734 Wildfire Rd Unit 301
- 1790 Continental Peaks Cir
- 1802 Wildfire Rd Unit 302
- 1780 Continental Peaks Cir
- 1700 Wildfire Rd Unit 302
- 1770 Continental Peaks Cir
- 1760 Continental Peaks Cir
- 865 Crabapple Ln Unit 865
- 1749 Wildfire Rd
- 1750 Continental Peaks Cir
- 1709 Continental Peaks Cir
- 1707 Continental Peaks Cir
- 885 Crabapple Ln Unit 885
- 1705 Continental Peaks Cir
- 1726 Continental Peaks Cir
- 1700 Continental Peaks Cir
- 1724 Continental Peaks Cir
- 1722 Continental Peaks Cir
- 1701 Continental Peaks Cir
