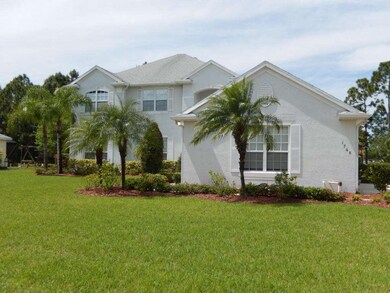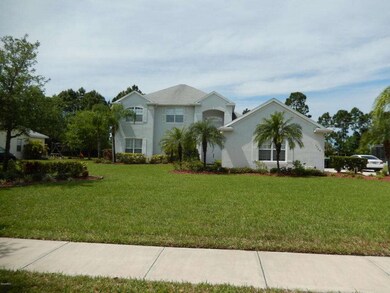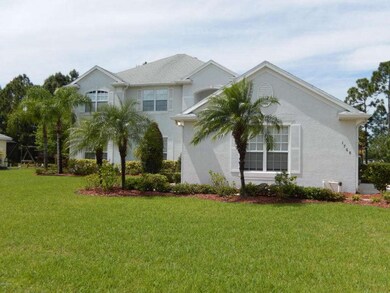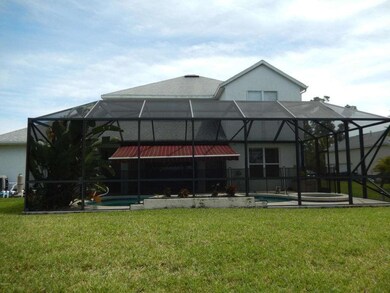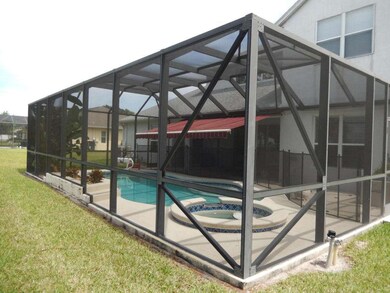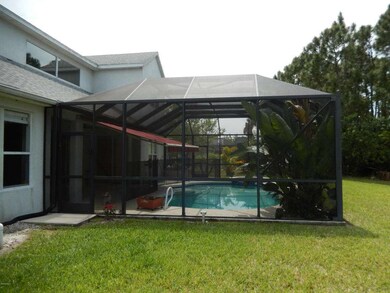
1768 Winding Ridge Cir SE Palm Bay, FL 32909
Bayside Lakes NeighborhoodEstimated Value: $656,000 - $795,000
Highlights
- Fitness Center
- 0.51 Acre Lot
- Vaulted Ceiling
- In Ground Pool
- Clubhouse
- Marble Flooring
About This Home
As of July 2015BIG PRICE REDUCTION BACK ON THE MARKET This home has been perfectly maintained. This large, gorgeous 5 bedroom, 3 bath, two-story, and 3-car garage custom series home rested in beautifully gated Laurelwood in Bayside Lakes. Too many improvements to list, but to name a few: luxurious marble flooring throughout the home and hardwood floors in the master bedroom complete with a walk-in closet and outstanding shelving, and window treatments including plantation shutters. Complete with all newly upgraded appliances. Truly A MUST SEE.
Last Agent to Sell the Property
Century 21 ListSmart License #3133948 Listed on: 05/11/2015

Last Buyer's Agent
Karen Hartung
Coldwell Banker Realty
Home Details
Home Type
- Single Family
Est. Annual Taxes
- $4,193
Year Built
- Built in 2004
Lot Details
- 0.51 Acre Lot
- East Facing Home
- Front and Back Yard Sprinklers
HOA Fees
- $58 Monthly HOA Fees
Parking
- 3 Car Attached Garage
- Garage Door Opener
Home Design
- Shingle Roof
- Concrete Siding
- Block Exterior
- Stucco
Interior Spaces
- 3,405 Sq Ft Home
- 1-Story Property
- Vaulted Ceiling
- Ceiling Fan
- Security Gate
Kitchen
- Eat-In Kitchen
- Breakfast Bar
- Electric Range
- Microwave
- Dishwasher
Flooring
- Wood
- Carpet
- Marble
Bedrooms and Bathrooms
- 5 Bedrooms
- Split Bedroom Floorplan
- Walk-In Closet
Laundry
- Dryer
- Washer
Pool
- In Ground Pool
- In Ground Spa
- Waterfall Pool Feature
- Screen Enclosure
Schools
- Westside Elementary School
- Southwest Middle School
- Bayside High School
Utilities
- Well
Listing and Financial Details
- Assessor Parcel Number 29-37-19-25-00000.0-0030.00
Community Details
Overview
- Laurelwood At Bayside Lakes Subdivision
Amenities
- Community Barbecue Grill
- Clubhouse
Recreation
- Tennis Courts
- Community Basketball Court
- Shuffleboard Court
- Community Playground
- Fitness Center
- Community Pool
Ownership History
Purchase Details
Purchase Details
Home Financials for this Owner
Home Financials are based on the most recent Mortgage that was taken out on this home.Purchase Details
Home Financials for this Owner
Home Financials are based on the most recent Mortgage that was taken out on this home.Purchase Details
Home Financials for this Owner
Home Financials are based on the most recent Mortgage that was taken out on this home.Similar Home in Palm Bay, FL
Home Values in the Area
Average Home Value in this Area
Purchase History
| Date | Buyer | Sale Price | Title Company |
|---|---|---|---|
| Robinson Courtney R | $64,900 | None Available | |
| Vaccianna Kevin Anthony | $350,000 | The Title Station Inc | |
| Garcia Jose L | $270,000 | The Title Station Inc | |
| Bergeron Francis G | $42,500 | Alliance Title Brevard Llc |
Mortgage History
| Date | Status | Borrower | Loan Amount |
|---|---|---|---|
| Previous Owner | Vaccianna Kevin Anthony | $30,000 | |
| Previous Owner | Vaccianna Kevin Anthony | $357,525 | |
| Previous Owner | Garcia Jose L | $189,000 | |
| Previous Owner | Bergeron Francis G | $40,000 | |
| Previous Owner | Bergeron Francis G | $238,500 | |
| Previous Owner | Bergeron Francis G | $266,877 |
Property History
| Date | Event | Price | Change | Sq Ft Price |
|---|---|---|---|---|
| 07/17/2015 07/17/15 | Sold | $350,000 | -1.7% | $103 / Sq Ft |
| 06/04/2015 06/04/15 | Pending | -- | -- | -- |
| 05/11/2015 05/11/15 | Price Changed | $355,900 | 0.0% | $105 / Sq Ft |
| 05/11/2015 05/11/15 | For Sale | $355,900 | -8.7% | $105 / Sq Ft |
| 05/02/2015 05/02/15 | Pending | -- | -- | -- |
| 04/26/2015 04/26/15 | For Sale | $389,900 | 0.0% | $115 / Sq Ft |
| 04/19/2015 04/19/15 | Pending | -- | -- | -- |
| 03/30/2015 03/30/15 | For Sale | $389,900 | +43.3% | $115 / Sq Ft |
| 06/08/2012 06/08/12 | Sold | $272,000 | -0.7% | $80 / Sq Ft |
| 05/10/2012 05/10/12 | Pending | -- | -- | -- |
| 05/01/2012 05/01/12 | For Sale | $274,000 | -- | $80 / Sq Ft |
Tax History Compared to Growth
Tax History
| Year | Tax Paid | Tax Assessment Tax Assessment Total Assessment is a certain percentage of the fair market value that is determined by local assessors to be the total taxable value of land and additions on the property. | Land | Improvement |
|---|---|---|---|---|
| 2023 | $5,829 | $351,700 | $0 | $0 |
| 2022 | $5,665 | $341,460 | $0 | $0 |
| 2021 | $5,832 | $331,520 | $0 | $0 |
| 2020 | $5,725 | $326,950 | $0 | $0 |
| 2019 | $5,932 | $319,600 | $45,000 | $274,600 |
| 2018 | $6,613 | $353,970 | $45,000 | $308,970 |
| 2017 | $6,933 | $317,870 | $45,000 | $272,870 |
| 2016 | $6,656 | $303,930 | $50,000 | $253,930 |
| 2015 | $4,165 | $225,320 | $45,000 | $180,320 |
| 2014 | $4,193 | $223,540 | $45,000 | $178,540 |
Agents Affiliated with this Home
-
John Lenza
J
Seller's Agent in 2015
John Lenza
Century 21 ListSmart
(321) 626-5922
4 in this area
10 Total Sales
-
K
Buyer's Agent in 2015
Karen Hartung
Coldwell Banker Realty
-
R
Seller's Agent in 2012
Roseann Marchica
Keller Williams Realty Brevard
Map
Source: Space Coast MLS (Space Coast Association of REALTORS®)
MLS Number: 721343
APN: 29-37-19-25-00000.0-0030.00
- 1776 Sawgrass Dr SW
- 1876 Winding Ridge Cir SE
- 1856 Winding Ridge Cir SE
- 1167 Degroodt Rd SW
- 194 Ridgemont Cir SE
- 318 Hammonton St SW
- 321 Brightwater Dr SE
- 1927 Gould Ave SW
- 115 Ridgemont Cir SE
- 1866 Amberwood Dr SE
- 1624 Sawgrass Dr SW
- 1618 Sawgrass Dr SW
- 323 Hanford Rd SW
- 317 Hanford Rd SW
- 1401 Degroodt Rd SW
- 294 Brandy Creek Cir SE
- 1918 Garbett Ave
- 291 Gamewell Rd SW
- 2051 Thornwood Dr SE
- 1761 Hamilton Ave SW
- 1768 Winding Ridge Cir SE
- 1764 Winding Ridge Cir SE
- 1772 Winding Ridge Cir SE
- 1776 Winding Ridge Cir SE
- 1760 Winding Ridge Cir SE
- 1761 Winding Ridge Cir SE
- 1755 Winding Ridge Cir SE
- 1765 Winding Ridge Cir SE
- 1780 Winding Ridge Cir SE
- 1751 Winding Ridge Cir SE
- 1771 Winding Ridge Cir SE
- 1756 Winding Ridge Cir SE
- 1775 Winding Ridge Cir SE
- 1784 Winding Ridge Cir SE
- 1735 Winding Ridge Cir SE
- 1741 Winding Ridge Cir SE
- 1752 Winding Ridge Cir SE
- 1731 Winding Ridge Cir SE
- 1745 Winding Ridge Cir SE
- 1748 Winding Ridge Cir SE

