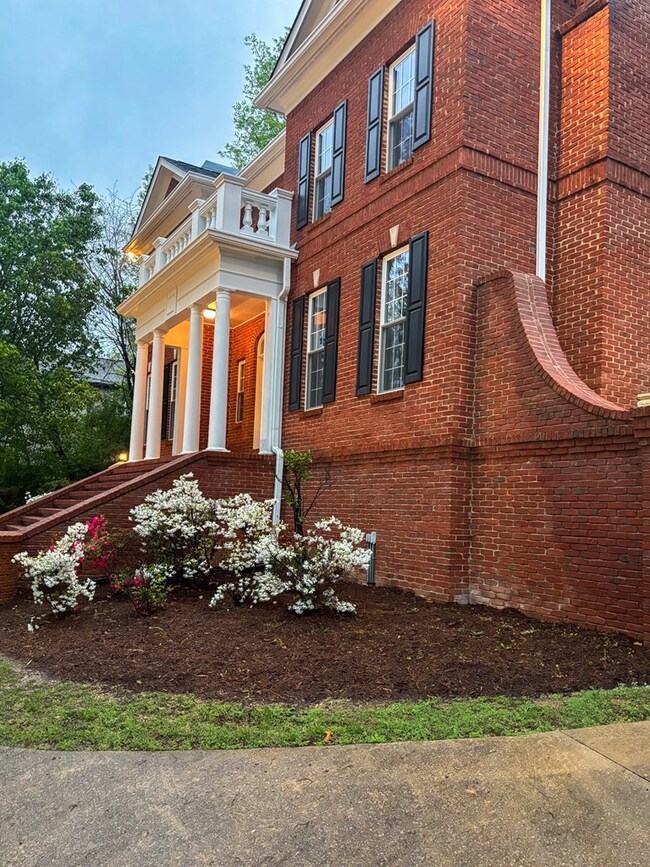
$749,000
- 4 Beds
- 3 Baths
- 3,085 Sq Ft
- 35 Anna Grace Ln
- Ringgold, GA
New construction home loaded with extras in ultra convenient Pine Lakes! One of our favorite floor plans, this home has it all. As you enter the foyer you'll find a guest bedroom or office with an attached full bathroom. Take a few steps to the rear of the home and you'll find a massive, open concept living room kitchen and dining area with vaulted ceiling, wood beams, and stone fireplace. The
Jake Kellerhals Keller Williams Realty






