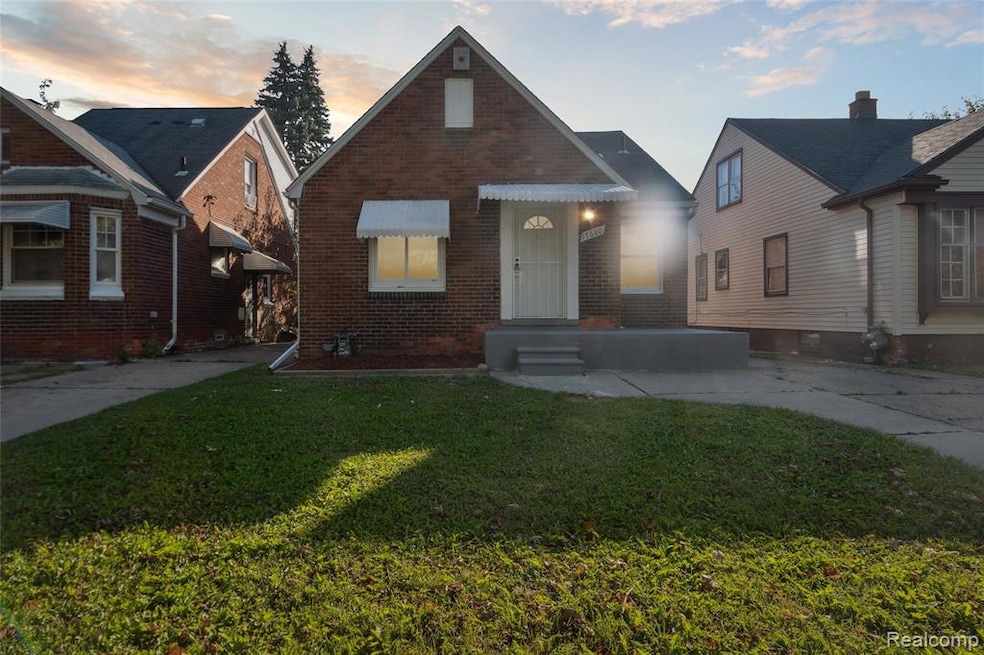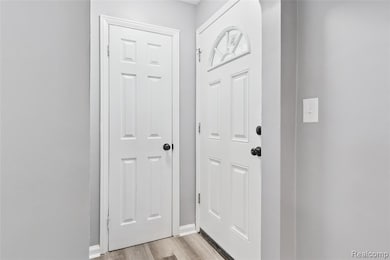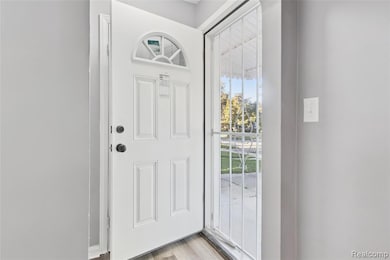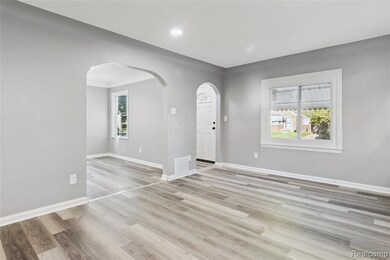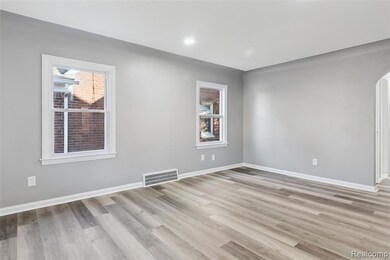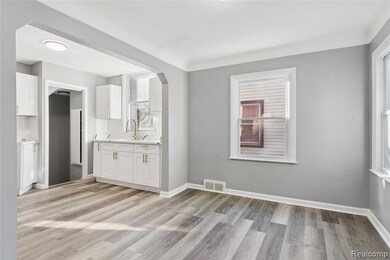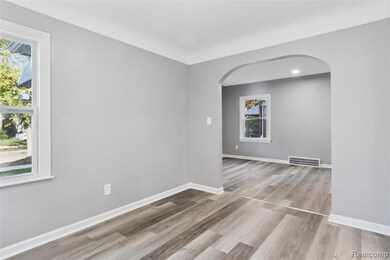17680 Teppert St Detroit, MI 48234
Von Steuben NeighborhoodHighlights
- No HOA
- 2 Car Detached Garage
- Forced Air Heating System
- Cass Technical High School Rated 10
- Bungalow
About This Home
OPEN HOUSE SCHEDULED, SATURDAY , 11/15/25 (1-4 p.m..). Welcome to 17680 Tepper, a beautifully updated brick home on a quiet east side Detroit block! This move-in ready property features new luxury vinyl tile flooring, fresh interior paint throughout, and a fully renovated kitchen complete with quartz countertops, ceramic tile backsplash, and modern cabinetry. The bathroom has been completely updated with stylish finishes and contemporary design. Enjoy a spacious dining room and living room, perfect for family gatherings and entertaining, along with three full bedrooms offering plenty of comfort and space. The large, freshly painted basement provides excellent storage or potential for additional living space. Located near Osborne High School, Randazzo’s Fruit & Vegetable Market, and Forman Mills Shopping Center, with easy access to local parks and neighborhood conveniences. This home combines modern updates with classic Detroit charm — schedule your showing today!
Home Details
Home Type
- Single Family
Est. Annual Taxes
- $1,451
Year Built
- Built in 1941
Lot Details
- 4,356 Sq Ft Lot
- Lot Dimensions are 35x126.59
Parking
- 2 Car Detached Garage
Home Design
- Bungalow
- Brick Exterior Construction
- Block Foundation
Interior Spaces
- 1,101 Sq Ft Home
- 2-Story Property
- Unfinished Basement
Bedrooms and Bathrooms
- 3 Bedrooms
- 1 Full Bathroom
Location
- Ground Level
Utilities
- Forced Air Heating System
- Heating System Uses Natural Gas
Listing and Financial Details
- Security Deposit $1,875
- 12 Month Lease Term
- Application Fee: 50.00
- Assessor Parcel Number W17I014903S
Community Details
Overview
- No Home Owners Association
- Drennan & Seldons Lasalle College Park 3 Subdivision
Pet Policy
- Call for details about the types of pets allowed
Map
Source: Realcomp
MLS Number: 20251055951
APN: 17-014903
- 17650 Beland St
- 17856 Runyon St
- 17690 Hoover St
- 18009 Beland St
- 17613 Rowe St
- 17189 Albion St
- 18436 Beland St
- 17335 Bradford St
- 18457 Hoover St
- 17834 Bradford St
- 11365 Portlance St
- 17377 Dresden St
- 17170 Bradford Ave
- 13086 Canonbury St
- 5727 E Outer Dr
- 11545 Kenmoor St
- 11455 Kenmoor St
- 11559 Kenmoor St
- 18694 Beland St
- 18709 Runyon St
- 18027 Hoover St
- 17341 Rowe St
- 17314 Hoover St
- 18516 Runyon St
- 18509 Beland St
- 18635 Beland St
- 18612 Blackmoor St
- 18675 Beland St
- 18667 Algonac St
- 11813 Engleside St
- 18991 Beland St
- 18655 Strasburg St
- 12017 College St
- 18488 Waltham St
- 11910 Gunston St
- 19411 Albion Ave
- 18488 Fairport St
- 19627 Algonac St
- 11804 Saint Patrick St
- 19537 Hamburg St
