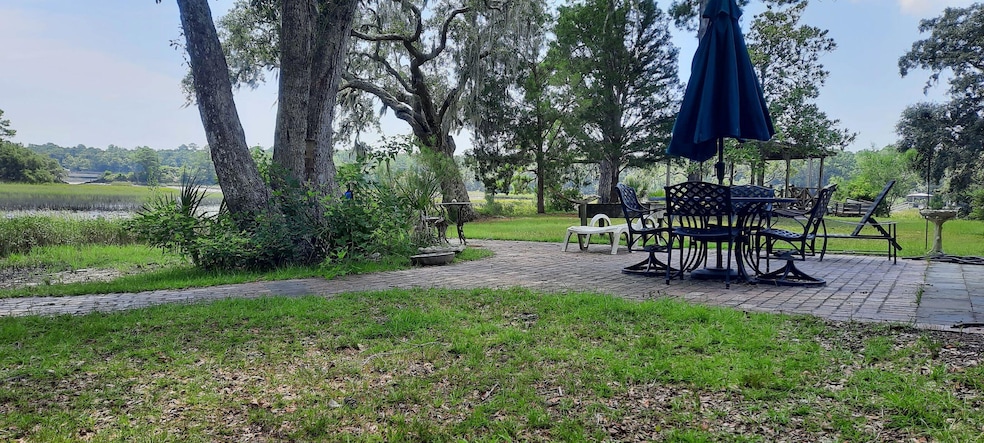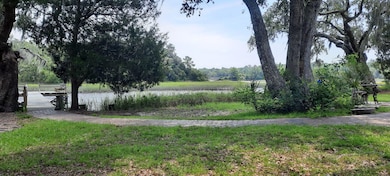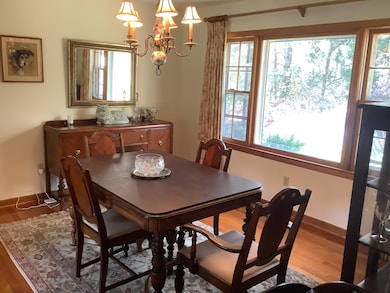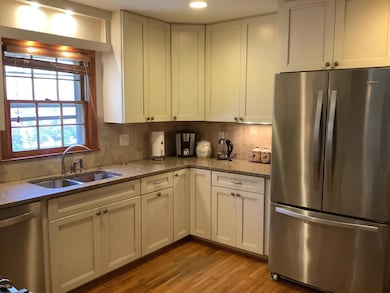1769 Clark Hills Cir Johns Island, SC 29455
3
Beds
2
Baths
1,557
Sq Ft
1.48
Acres
Highlights
- Pier or Dock
- Furnished
- Formal Dining Room
- Wood Flooring
- Gazebo
- Dual Closets
About This Home
One story ranch on Tidal Creek Lot with dock and brick patio and Gazebo. Hardwood floors and tile flooring. The living room is a step down from the main house level.
Home Details
Home Type
- Single Family
Est. Annual Taxes
- $5,943
Year Built
- Built in 1972
Lot Details
- Property fronts a marsh
- Tidal Wetland on Lot
Parking
- 1 Car Garage
- Off-Street Parking
Interior Spaces
- 1,557 Sq Ft Home
- 1-Story Property
- Furnished
- Ceiling Fan
- Family Room
- Living Room with Fireplace
- Formal Dining Room
- Storm Doors
Kitchen
- Electric Range
- Microwave
- Dishwasher
Flooring
- Wood
- Ceramic Tile
Bedrooms and Bathrooms
- 3 Bedrooms
- Dual Closets
- Walk-In Closet
- 2 Full Bathrooms
Laundry
- Dryer
- Washer
Outdoor Features
- Patio
- Gazebo
- Shed
Schools
- Angel Oak Elementary School
- Haut Gap Middle School
- St. Johns High School
Utilities
- Cooling Available
- Forced Air Heating System
- Septic Tank
Listing and Financial Details
- Property Available on 3/10/25
Community Details
Overview
- Front Yard Maintenance
- Churchill Landing Subdivision
Recreation
- Pier or Dock
Pet Policy
- Pets allowed on a case-by-case basis
Map
Source: CHS Regional MLS
MLS Number: 25004929
APN: 253-00-00-084
Nearby Homes
- 2064 Parish House Cir
- 1950 Parish House Cir
- 1973 Parish House Cir
- 1985 Parish House Cir
- 6146 Chisolm Rd
- 1621 Point Park Dr
- 1628 Point Park Dr
- 3316 Island Estates Dr
- 6094 Chisolm Rd
- 6086 Chisolm Rd
- 2062 Cousteau Ct
- 2082 Cousteau Ct
- 2074 Cousteau Ct
- 2086 Cousteau Ct
- 2054 Cousteau Ct
- 520 Hayes Park Blvd Unit Lot 2
- 524 Hayes Park Blvd Unit Lot 3
- 528 Hayes Park Blvd Unit Lot 4
- 532 Hayes Park Blvd Unit Lot 5
- 536 Hayes Park Blvd Unit Lot 6







