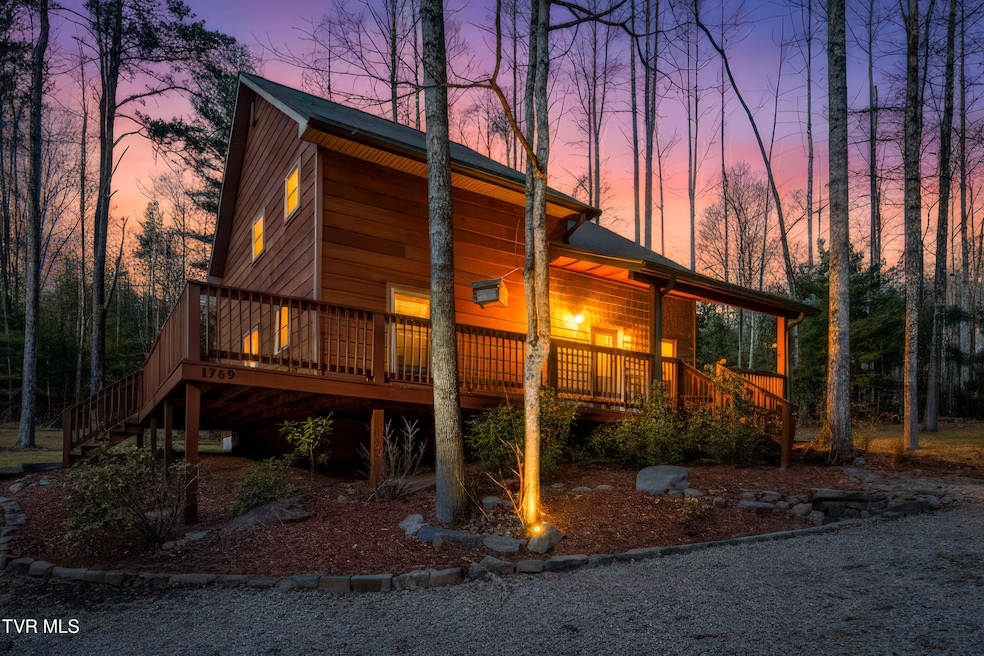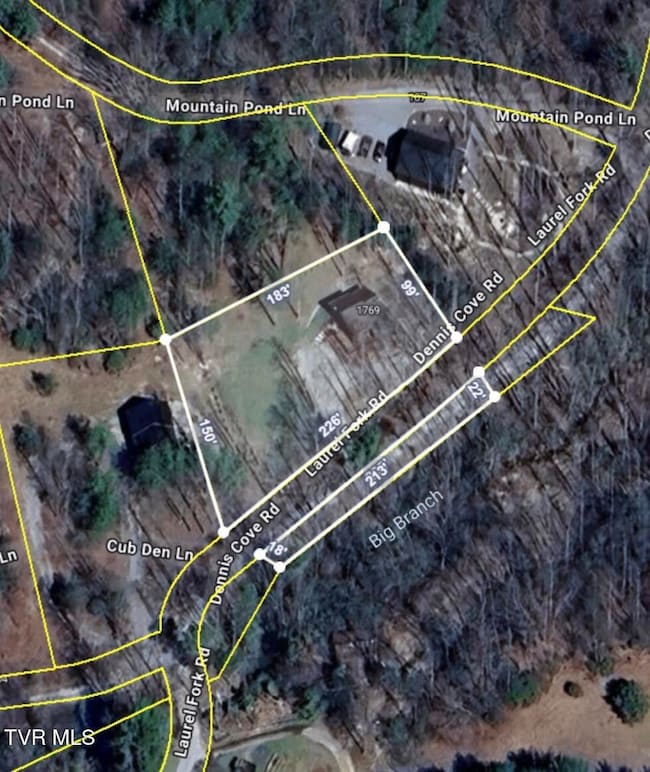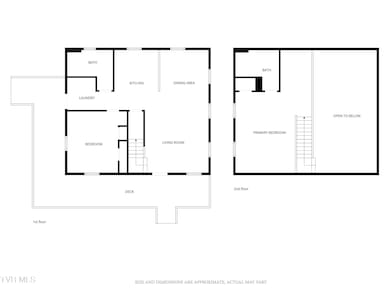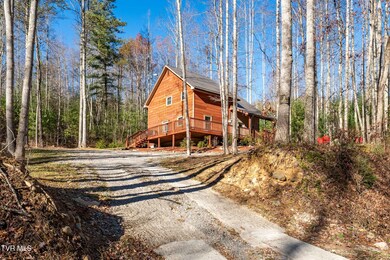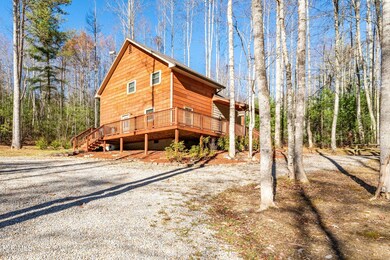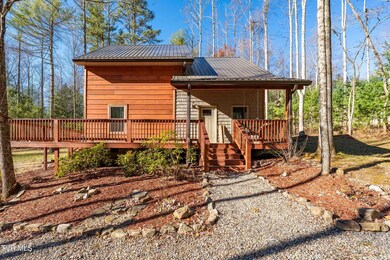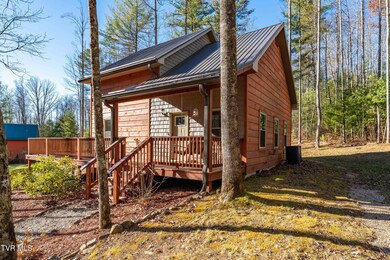1769 Dennis Cove Rd Hampton, TN 37658
Estimated payment $2,186/month
Highlights
- Open Floorplan
- Central Heating and Cooling System
- Cabin
- Double Pane Windows
- Wood Siding
About This Home
Tucked into the heart of Dennis Cove, this cabin is the perfect getaway. Already an income-producing Airbnb, it offers the rare combo of charm, comfort, and cash flow from day one. With 1 bedroom (king size) a loft bedroom (2 queens) , and 2 full bathrooms across 1400 square feet, it delivers that sweet spot of cozy-meets-roomy. The open concept layout, warm wood accents, and stainless-steel appliances give you modern comfort with rustic charm. The wrap-around porch is made for relaxing in the mountain air. Located directly across from Big Branch Stream, this 0.63-acre retreat keeps you close to the Appalachian Trail, Watauga Lake, and Laurel Falls. The fire pit is perfect for those chilly nights. Plus Starlink equipment and smart-home features keep you connected to the world while being tucked away in the mountains. If you want a little extra room, lot #11 is available also and located directly behind the house. Whether you want a personal retreat, a profitable short-term rental, or a little of both, this place delivers mountain magic with real-world functionality. And yes, existing furniture can convey with an acceptable offer, making this even more turnkey. Don't miss your chance to own a piece of heaven on earth. All information herein deemed reliable but subject to buyer's verification.
Home Details
Home Type
- Single Family
Est. Annual Taxes
- $1,481
Year Built
- Built in 2021
Lot Details
- 0.63 Acre Lot
- Sloped Lot
- Property is in good condition
HOA Fees
- $30 Monthly HOA Fees
Home Design
- Cabin
- Wood Walls
- Metal Roof
- Wood Siding
Interior Spaces
- 1,400 Sq Ft Home
- 2-Story Property
- Open Floorplan
- Double Pane Windows
Bedrooms and Bathrooms
- 2 Bedrooms
- 2 Full Bathrooms
Schools
- Hampton Elementary And Middle School
- Hampton High School
Utilities
- Central Heating and Cooling System
- Shared Well
Community Details
- FHA/VA Approved Complex
Listing and Financial Details
- Assessor Parcel Number 068 004.09
Map
Home Values in the Area
Average Home Value in this Area
Tax History
| Year | Tax Paid | Tax Assessment Tax Assessment Total Assessment is a certain percentage of the fair market value that is determined by local assessors to be the total taxable value of land and additions on the property. | Land | Improvement |
|---|---|---|---|---|
| 2024 | $1,481 | $67,925 | $5,275 | $62,650 |
| 2023 | $1,481 | $67,925 | $0 | $0 |
| 2022 | $1,379 | $67,925 | $5,275 | $62,650 |
| 2021 | $704 | $67,925 | $5,275 | $62,650 |
| 2020 | $0 | $5,275 | $5,275 | $0 |
Property History
| Date | Event | Price | List to Sale | Price per Sq Ft | Prior Sale |
|---|---|---|---|---|---|
| 11/19/2025 11/19/25 | For Sale | $385,000 | +42.6% | $275 / Sq Ft | |
| 07/02/2021 07/02/21 | Sold | $270,000 | +8.0% | $197 / Sq Ft | View Prior Sale |
| 05/25/2021 05/25/21 | Pending | -- | -- | -- | |
| 05/12/2021 05/12/21 | For Sale | $249,900 | -- | $182 / Sq Ft |
Purchase History
| Date | Type | Sale Price | Title Company |
|---|---|---|---|
| Warranty Deed | $270,000 | Tri City Title Company Inc | |
| Warranty Deed | $16,000 | None Available |
Mortgage History
| Date | Status | Loan Amount | Loan Type |
|---|---|---|---|
| Open | $216,000 | New Conventional | |
| Previous Owner | $115,000 | Construction |
Source: Tennessee/Virginia Regional MLS
MLS Number: 9988482
APN: 010068 00409
- 1120 Heaton Branch Rd
- 299 Morton Rd
- 117 Cates Corner
- 116 Smalling St
- 124 Cates Corner Rd
- 122 Dennis Cove Rd
- 0 Highway 19e Unit RTC3032166
- 1405 Tamarack Ct
- 123 Tower Rd
- 1213 Mays Ridge Lot 17 Rd
- 179 Woodhaven Dr
- 1209 Mays Ridge Rd
- Tbd Whitehead Hollow Rd
- 1205 Mays Ridge Rd
- 136 Beecher Holtsclaw Rd
- 200 Ingram Branch Rd
- Tbd Tulip Poplar Trail
- 335 Bear Cage Rd
- 160 Conley Stevens Rd
- 7490 U S 19e
- 202 Mountain View Dr
- 150 Edgewater Rd
- 150 Edgewater Rd
- 148 Edgewater Rd
- 148 Edgewater Rd
- 920 Riverview Dr
- 607 S Cedar Ave
- 414 S Lynn Ave
- 806 E B St
- 2027 Katelyn Dr
- 305 Stonewall Jackson Dr
- 175 Scenic Apartment Rd Unit 4
- 170 Joy Dr
- 1 Milligan Ln
- 118 Lori Ann Dr
- 3000-3008 S Roan St
- 109 V I P Rd
- 2818 Plymouth Rd Unit 7
- 800 Swadley Rd
- 1700 Dave Buck Rd
