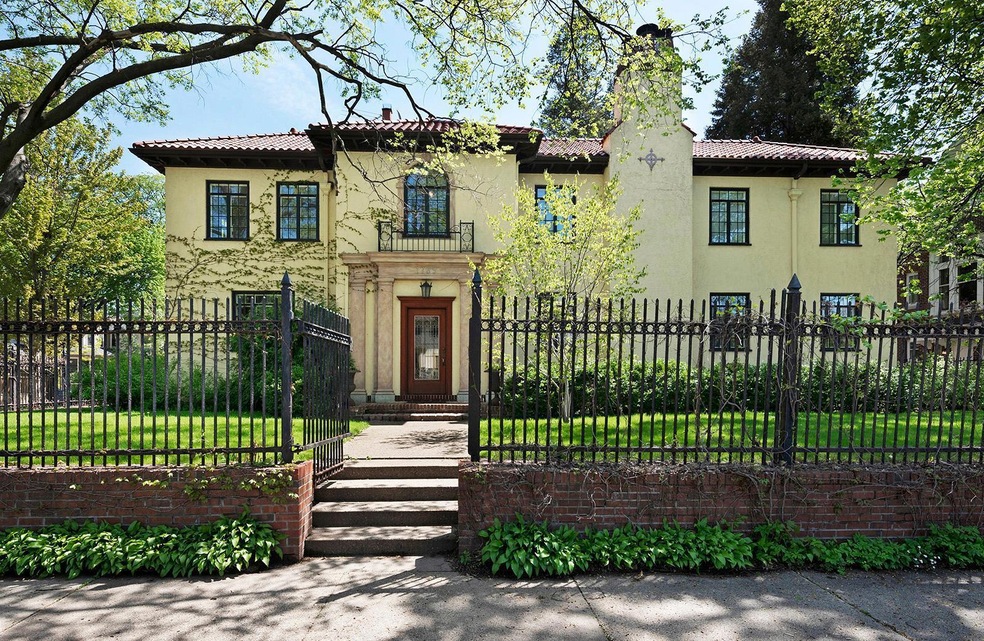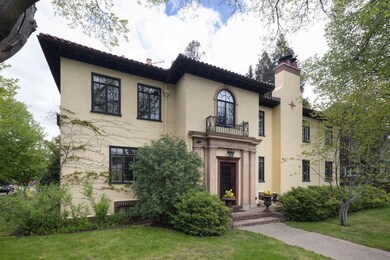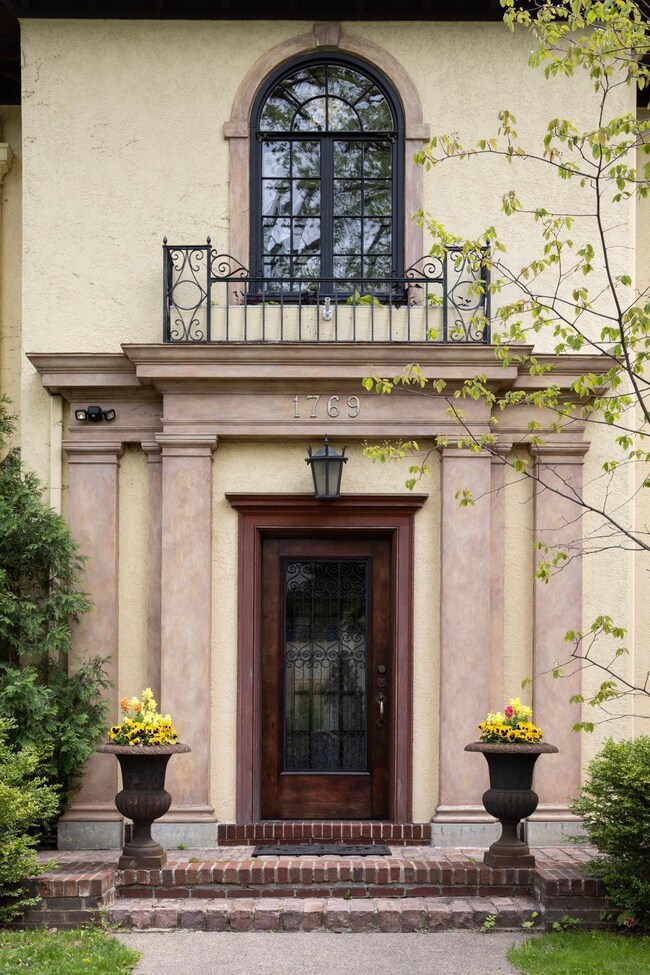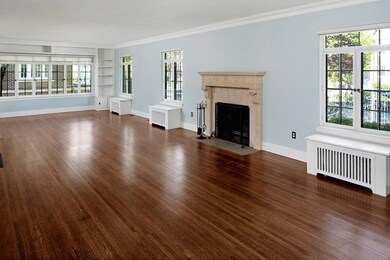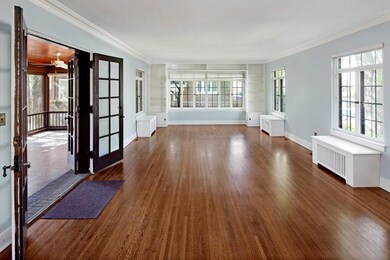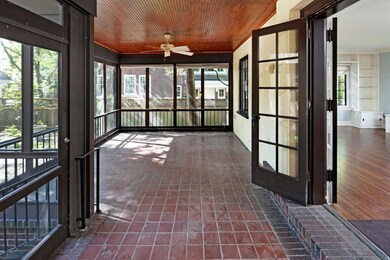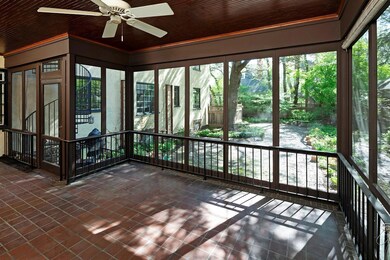1769 Dupont Ave S Unit 1 Minneapolis, MN 55403
Lowry Hill Neighborhood
3
Beds
4
Baths
3,191
Sq Ft
0.35
Acres
Highlights
- Corner Lot
- Screened Porch
- Community Garden
- No HOA
- Home Office
- 1-minute walk to Thomas Lowry Park
About This Home
Gracious 3BR, 4BA in prime Lowry Hill location within 3 blocks to bus lines, Walker Art Center & Sculpture Garden, Uptown shops & dining. Generous living room with fireplace opens to large screened porch, overlooking terraced & fenced rear yard. Formal dining room. Kitchen with granite counters, new refrigerator and double ovens. 3rd BR functions currently as office. Elevator to bonus space in lower level includes family room, den, 3/4 bath & storage. Shared laundry in lower level. Two garage spaces. $3950 per month plus utilities. One pet allowed at owner's discretion with additional deposit.
Property Details
Home Type
- Multi-Family
Est. Annual Taxes
- $11,191
Year Built
- Built in 1926
Lot Details
- Property is Fully Fenced
- Privacy Fence
- Wood Fence
- Corner Lot
Parking
- 2 Car Attached Garage
- Tuck Under Garage
- Common or Shared Parking
- Garage Door Opener
- Assigned Parking
Home Design
- Property Attached
- Flex
- Tile Roof
Interior Spaces
- 1-Story Property
- Wood Burning Fireplace
- Family Room
- Living Room with Fireplace
- Home Office
- Screened Porch
- Finished Basement
- Basement Fills Entire Space Under The House
Kitchen
- Built-In Double Oven
- Cooktop
- Microwave
- Dishwasher
- Stainless Steel Appliances
- Disposal
- The kitchen features windows
Bedrooms and Bathrooms
- 3 Bedrooms
Laundry
- Dryer
- Washer
Outdoor Features
- Patio
Utilities
- Central Air
- Hot Water Heating System
- Boiler Heating System
Listing and Financial Details
- Property Available on 5/15/25
- Tenant pays for cable TV, gas, trash collection, water
Community Details
Overview
- No Home Owners Association
Amenities
- Community Garden
- Elevator
Map
Source: NorthstarMLS
MLS Number: 6715810
APN: 28-029-24-44-0323
Nearby Homes
- 1785 Dupont Ave S
- 1121 Douglas Ave
- 1801 Dupont Ave S
- 1700 Dupont Ave S
- 1770 Bryant Ave S Unit 114
- 1203 Mount Curve Ave
- 1820 Colfax Ave S
- 1212 Douglas Ave
- 1767 Fremont Ave S
- 910 Lincoln Ave Unit B4
- 1805 Fremont Ave S
- 1901 Emerson Ave S Unit 303
- 1901 Emerson Ave S Unit 104
- 1301 Mount Curve Ave
- 112 Groveland Terrace
- 1767 Girard Ave S
- 1932 Dupont Ave S
- 1940 Dupont Ave S
- 52 Groveland Terrace Unit A409
- 48 Groveland Terrace Unit B301
- 1785 Dupont Ave S Unit Main Floor
- 906 Lincoln Ave
- 1786 Hennepin Ave S
- 1786 Hennepin Ave S
- 1770 Hennepin Ave
- 700 Douglas Ave
- 1917 Emerson Ave S
- 1917 Emerson Ave S Unit 203
- 1000 Franklin Ave W
- 1930 Hennepin Ave S
- 311 Kenwood Pkwy
- 1400 Lincoln Ave Unit 1
- 1200 W Franklin Ave
- 1770 Humboldt Ave S Unit 1
- 2001 Bryant Ave S
- 2007 Aldrich Ave S Unit 4
- 2007 Aldrich Ave S Unit Apartment #1
- 2007 Aldrich Ave S Unit 10
- 410 Groveland Ave Unit 601
- 813 Kenwood Pkwy
