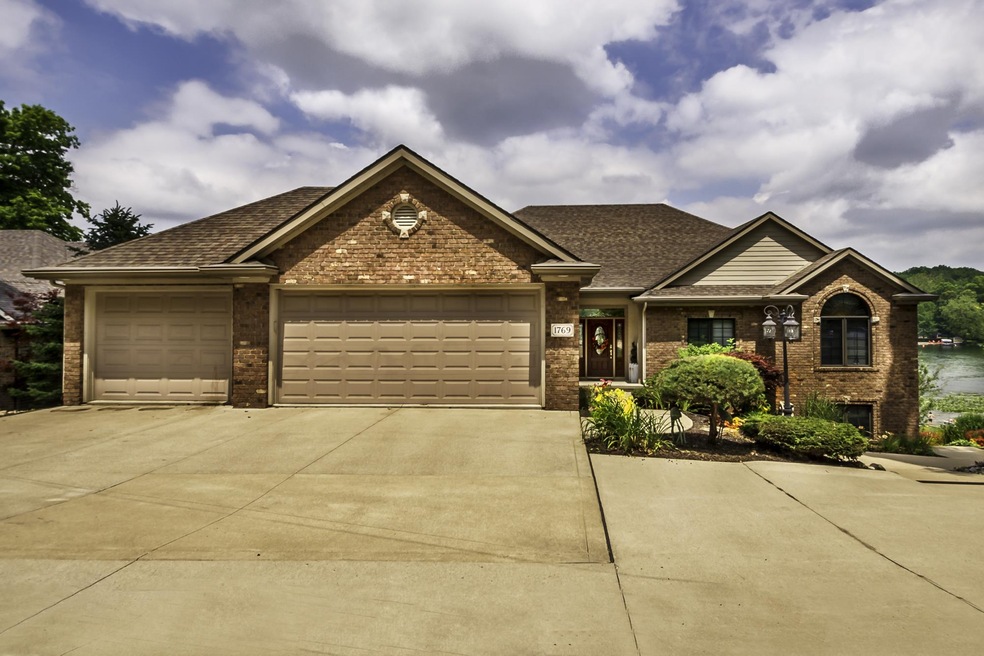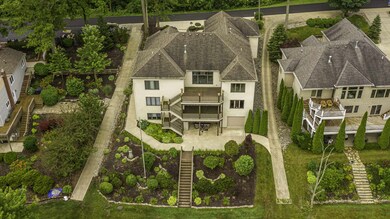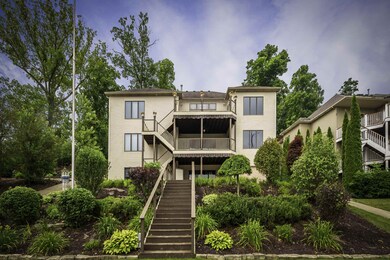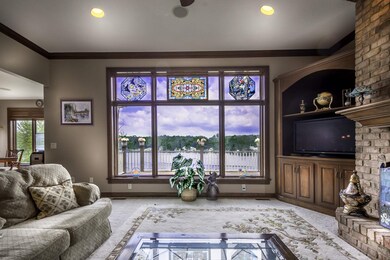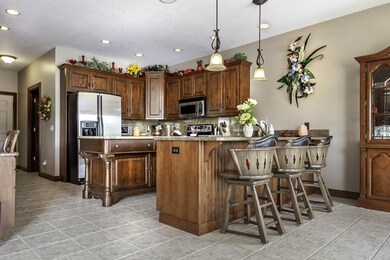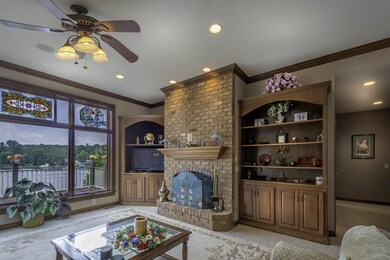
1769 E Schug Rd Columbia City, IN 46725
Estimated Value: $785,977 - $889,000
Highlights
- 75 Feet of Waterfront
- Primary Bedroom Suite
- Living Room with Fireplace
- Pier or Dock
- Lake Property
- Ranch Style House
About This Home
As of June 2020Prior Offer fell through due to the Buyers home sale falling through at the last minute! This Gorgeous Custom Lake home sits on 75 foot of Scenic Lake front on Big Cedar lake and Boasts Over 6000 Sq Foot of Living Space Dream! Gorgeous Lake Views from Almost every room of this Spacious Home! Chef's delight Kitchen features Snack bar and Granite counters. 5 Huge Bedrooms all have enormous walk in closets and the Master en-suite has a nice corner Soaking tub, separate shower, and double vanity sinks. There are 4.5 baths and In the lower level you will find a huge Wet bar with granite counters, Rec room, fireplace, and a Den, Oversized 3 car attached garage and an additional 4th car garage in basement for your toys! 3 Walk Out Levels have Decks on every level for Entertaining and enjoying the sunset! There too many impressive amenities to list here! Schedule your appointment to see today! Seller Has stated that the Assessors records aren't accurate on Sq. footage. I am relying on the Sellers information on size, Please feel free to measure home for personal verification. There are 3 Levels that are all above grade on the backs side of home. The middle level is above grade on 3 sides of home. The Top Level is 2275 Sq. Ft. Middle level 2275 Sq. Ft Finished, And Lower level 1723 Finished plus the Workshop garage.
Home Details
Home Type
- Single Family
Est. Annual Taxes
- $8,532
Year Built
- Built in 2002
Lot Details
- 0.32 Acre Lot
- Lot Dimensions are 75 x 185
- 75 Feet of Waterfront
- Lake Front
- Lot Has A Rolling Slope
- Property is zoned R1
HOA Fees
- $8 Monthly HOA Fees
Parking
- 3 Car Attached Garage
- Garage Door Opener
- Driveway
Home Design
- Ranch Style House
- Walk-Out Ranch
- Brick Exterior Construction
- Poured Concrete
- Shingle Roof
- Asphalt Roof
- Vinyl Construction Material
Interior Spaces
- Built-In Features
- Bar
- Entrance Foyer
- Living Room with Fireplace
- 2 Fireplaces
- Water Views
Kitchen
- Oven or Range
- Kitchen Island
- Solid Surface Countertops
- Disposal
Flooring
- Wood
- Carpet
- Laminate
- Tile
Bedrooms and Bathrooms
- 5 Bedrooms
- Primary Bedroom Suite
- Walk-In Closet
- Garden Bath
Laundry
- Laundry on main level
- Gas And Electric Dryer Hookup
Partially Finished Basement
- Walk-Out Basement
- Basement Fills Entire Space Under The House
- Sump Pump
- 2 Bathrooms in Basement
- 2 Bedrooms in Basement
- Natural lighting in basement
Home Security
- Home Security System
- Fire and Smoke Detector
Outdoor Features
- Sun Deck
- Waterski or Wakeboard
- Lake Property
- Lake, Pond or Stream
- Patio
Schools
- Northern Heights Elementary School
- Indian Springs Middle School
- Columbia City High School
Utilities
- Forced Air Heating and Cooling System
- Heating System Uses Gas
- Private Company Owned Well
- Well
Listing and Financial Details
- Assessor Parcel Number 92-03-02-305-028.000-011
Community Details
Overview
- Big Cedar Lake Subdivision
Recreation
- Pier or Dock
Ownership History
Purchase Details
Purchase Details
Home Financials for this Owner
Home Financials are based on the most recent Mortgage that was taken out on this home.Purchase Details
Similar Homes in Columbia City, IN
Home Values in the Area
Average Home Value in this Area
Purchase History
| Date | Buyer | Sale Price | Title Company |
|---|---|---|---|
| Clay C Weber And Tara M Weber Joint Revocable | -- | -- | |
| Weber Clay C | $187,500 | Assurance Title Company Inc | |
| Clem Char M | $500,000 | Whitley Co Abstract & Title In |
Mortgage History
| Date | Status | Borrower | Loan Amount |
|---|---|---|---|
| Previous Owner | Weber Tara | $45,000 | |
| Closed | Weber Clay C | $150,000 |
Property History
| Date | Event | Price | Change | Sq Ft Price |
|---|---|---|---|---|
| 06/25/2020 06/25/20 | Sold | $518,000 | -2.2% | $83 / Sq Ft |
| 05/09/2020 05/09/20 | Pending | -- | -- | -- |
| 03/03/2020 03/03/20 | For Sale | $529,900 | -- | $84 / Sq Ft |
Tax History Compared to Growth
Tax History
| Year | Tax Paid | Tax Assessment Tax Assessment Total Assessment is a certain percentage of the fair market value that is determined by local assessors to be the total taxable value of land and additions on the property. | Land | Improvement |
|---|---|---|---|---|
| 2024 | $9,349 | $715,900 | $81,400 | $634,500 |
| 2023 | $5,497 | $640,900 | $78,200 | $562,700 |
| 2022 | $4,993 | $564,700 | $74,600 | $490,100 |
| 2021 | $5,121 | $532,400 | $74,600 | $457,800 |
| 2020 | $5,095 | $524,100 | $73,400 | $450,700 |
| 2019 | $10,701 | $644,500 | $73,400 | $571,100 |
| 2018 | $9,672 | $565,100 | $73,400 | $491,700 |
| 2017 | $9,349 | $538,000 | $73,400 | $464,600 |
| 2016 | $8,675 | $538,500 | $73,400 | $465,100 |
| 2014 | $7,850 | $517,300 | $73,400 | $443,900 |
Agents Affiliated with this Home
-
Melissa Maddox

Seller's Agent in 2020
Melissa Maddox
North Eastern Group Realty
(260) 760-8734
281 Total Sales
-
Ben Wahli

Seller Co-Listing Agent in 2020
Ben Wahli
eXp Realty, LLC
(260) 760-4631
153 Total Sales
-
Trey Forbes

Buyer's Agent in 2020
Trey Forbes
Weichert Realtors - Hoosier Heartland
(260) 318-0929
212 Total Sales
Map
Source: Indiana Regional MLS
MLS Number: 202007719
APN: 92-03-02-305-028.000-011
- 1715 E Schug Rd
- 1609 E Schug Rd
- 2045 E Crampton Rd
- 1897 E Bair Rd
- 2195 E Crampton Rd
- 1095 E 600 N
- 2461 E Crampton Rd
- 804 Wexford Ct
- 2561 E Beech Ave
- 650 E Spear Rd
- 5552 N Willow Ave
- 2605 E Beech Ave
- 2660 E Beech Ave
- 5540 N Willow Ave
- 2781 E Crescent Ave
- 275 E Morsches Rd
- 3219 E Colony Ave
- 134 W 600 N
- 500 W South St
- 3566 W Sycamore Ln-57 Unit 57
- 1769 E Schug Rd
- 1755 E Schug Rd
- 1781 E Schug Rd
- 1801 E Schug Rd
- 1821 E Schug Rd
- 1705 E Schug Rd
- 1695 E Schug Rd
- 1841 E Schug Rd
- 1720 E Schug Rd
- 1861 E Schug Rd
- 1881 E Schug Rd
- 1655 E Schug Rd
- 1891 E Schug Rd
- 1901 E Schug Rd
- 1905 E Schug Rd
- 1595 E Poplar Rd
- 1620 E Schug Rd
- 1919 E Schug Rd
- 1888 E Linker Rd
- 1890 E Linker Rd
