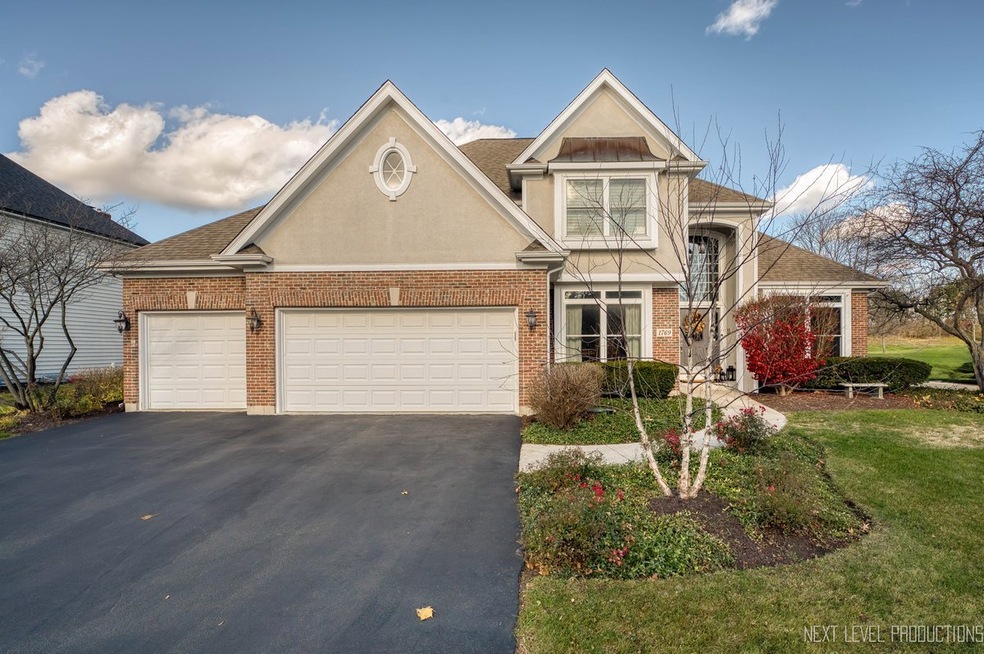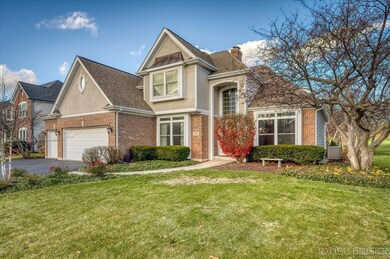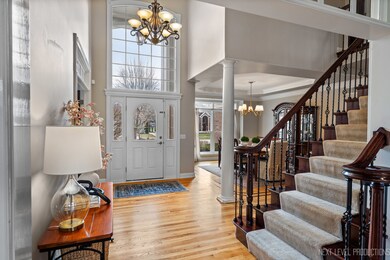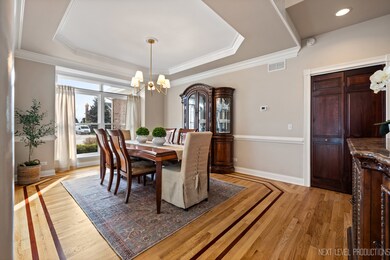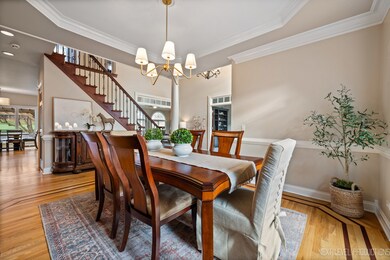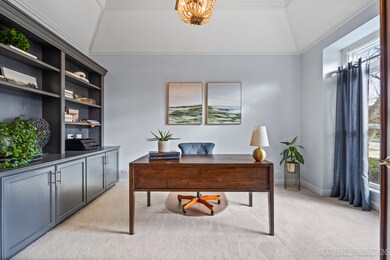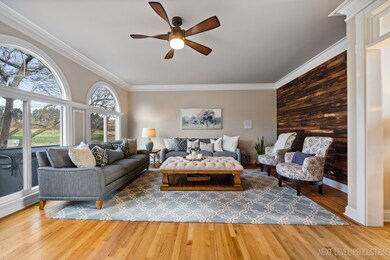
1769 Fargo Blvd Unit 3 Geneva, IL 60134
Eagle Brook NeighborhoodHighlights
- Golf Course Community
- Spa
- Landscaped Professionally
- Western Avenue Elementary School Rated 9+
- Open Floorplan
- Mature Trees
About This Home
As of February 2025STUNNING Bell-Russ Home in sought-after EAGLE BROOK SUBDIVISION: Nestled on the scenic Eagle Brook Golf Course in Geneva, this exceptional property offers the perfect blend of elegance, functionality and comfort. Boasting 4 bedrooms, 3.5 bathrooms and over 3000 sq ft of living space, this home is ideal for everyday living and entertaining. The bright and spacious home has windows everywhere, giving the sense of indoor/outdoor living. EXPANSIVE KITCHEN - The heart of the home is the huge kitchen featuring: double-sided fireplace, spacious island, SS appliances, granite counters & rich cabinetry. The large eat-in area is wrapped in windows and is the perfect spot for family meals and gatherings. PRIMARY BATH - Recently updated to perfection. This luxurious retreat is straight out of a magazine with walk-in Carrera Marble shower, double vanity sink, separate soaker tub, warm wood accents, touches of brass and separate commode. SPECTACULAR BACKYARD - An entertainers paradise - Vacation at home all year long with the EXPANSIVE stamped concrete patio (looks like wooden tile), huge bar with granite counters, built in grill & refrigerator. The bar sits under a beautiful wooden trellis that anchors the space overlooking the 7th green. And don't forget the brand new 7 person hot tub that can be used year round. THIS HOME HAS IT ALL: hardwood floors on the entire first level, built-ins galore (office, fireplace surround, kitchen, and closets), stunning arched windows, transoms, huge bedrooms with good sized-closets - The primary bedroom has huge WIC with custom built-in shelving system. There is a spacious mudroom with closet and work sink. The expansive finished basement has an extra bedroom, workout room, full bath, huge rec space, wine cellar, wet bar with beverage fridge and tons of storage. The entire house is freshly painted inside and out. The 3 car garage is as neat as a pin complete with deluxe wall organizers and heater. Everything in THIS HOME is perfectly on trend with fresh white trim and plantation shutters on all the upstairs windows. The new owner will have peace of mind with the following updates: 2024-updated primary bathroom, new dishwasher, new gutters and downspouts, exterior/interior painted * 2023 - outdoor patio/landscape renovation, new back door * 2022 updated hall bath and 1/2 bath * 2019 - new Pella windows throughout * 2017 Hardwood refinished, replaced double water heater * 2015 new Bryant HVAC system * Roof is 12 years old * This home is in a prime location and just minutes from all major shopping, Sunset pool and downtown Geneva - convenient access to charming shops, restaurants, train and entertainment. 1769 Fargo Blvd is the definition of stunning and move-in ready. This property offers luxury, style and location. Truly it is AWESOME! Don't miss the opportunity to make this spectacular home your own TODAY!
Last Agent to Sell the Property
@properties Christie's International Real Estate License #475141431 Listed on: 12/03/2024

Home Details
Home Type
- Single Family
Est. Annual Taxes
- $12,833
Year Built
- Built in 1993
Lot Details
- Lot Dimensions are 90 x 150
- Landscaped Professionally
- Paved or Partially Paved Lot
- Mature Trees
Parking
- 3 Car Attached Garage
- Heated Garage
- Garage Transmitter
- Garage Door Opener
- Driveway
- Parking Included in Price
Home Design
- Traditional Architecture
- Asphalt Roof
- Concrete Perimeter Foundation
Interior Spaces
- 3,034 Sq Ft Home
- 2-Story Property
- Open Floorplan
- Wet Bar
- Built-In Features
- Bookcases
- Ceiling Fan
- Skylights
- Double Sided Fireplace
- Gas Log Fireplace
- Plantation Shutters
- Window Screens
- Six Panel Doors
- Family Room with Fireplace
- Living Room
- Formal Dining Room
- Den
- Recreation Room
- Bonus Room
- Storage Room
- Home Gym
- Full Attic
- Property Views
Kitchen
- Microwave
- Dishwasher
- Wine Refrigerator
- Stainless Steel Appliances
- Disposal
- Fireplace in Kitchen
Flooring
- Wood
- Partially Carpeted
Bedrooms and Bathrooms
- 4 Bedrooms
- 4 Potential Bedrooms
- Walk-In Closet
- Dual Sinks
- Soaking Tub
- Separate Shower
Laundry
- Laundry Room
- Laundry on main level
- Dryer
- Washer
Finished Basement
- Basement Fills Entire Space Under The House
- Sump Pump
- Bedroom in Basement
- Recreation or Family Area in Basement
- Finished Basement Bathroom
Home Security
- Storm Screens
- Carbon Monoxide Detectors
Outdoor Features
- Spa
- Stamped Concrete Patio
- Pergola
Location
- Property is near a park
Schools
- Western Avenue Elementary School
- Geneva Middle School
- Geneva Community High School
Utilities
- Central Air
- Heating System Uses Natural Gas
- Multiple Water Heaters
Listing and Financial Details
- Homeowner Tax Exemptions
Community Details
Overview
- Eagle Brook Subdivision
Recreation
- Golf Course Community
Ownership History
Purchase Details
Home Financials for this Owner
Home Financials are based on the most recent Mortgage that was taken out on this home.Purchase Details
Home Financials for this Owner
Home Financials are based on the most recent Mortgage that was taken out on this home.Purchase Details
Home Financials for this Owner
Home Financials are based on the most recent Mortgage that was taken out on this home.Purchase Details
Home Financials for this Owner
Home Financials are based on the most recent Mortgage that was taken out on this home.Similar Homes in Geneva, IL
Home Values in the Area
Average Home Value in this Area
Purchase History
| Date | Type | Sale Price | Title Company |
|---|---|---|---|
| Warranty Deed | $780,000 | Chicago Title | |
| Warranty Deed | $410,000 | Fox Title Company | |
| Quit Claim Deed | -- | None Available | |
| Warranty Deed | $370,000 | -- |
Mortgage History
| Date | Status | Loan Amount | Loan Type |
|---|---|---|---|
| Open | $552,825 | VA | |
| Previous Owner | $100,000 | Credit Line Revolving | |
| Previous Owner | $292,000 | New Conventional | |
| Previous Owner | $291,500 | New Conventional | |
| Previous Owner | $30,000 | Unknown | |
| Previous Owner | $320,000 | New Conventional | |
| Previous Owner | $328,000 | New Conventional | |
| Previous Owner | $80,000 | Stand Alone Second | |
| Previous Owner | $50,000 | Credit Line Revolving | |
| Previous Owner | $452,000 | Unknown | |
| Previous Owner | $436,000 | Unknown | |
| Previous Owner | $296,000 | Unknown | |
| Previous Owner | $100,000 | Credit Line Revolving | |
| Previous Owner | $277,500 | No Value Available | |
| Closed | $55,500 | No Value Available |
Property History
| Date | Event | Price | Change | Sq Ft Price |
|---|---|---|---|---|
| 02/04/2025 02/04/25 | Sold | $780,000 | +0.7% | $257 / Sq Ft |
| 12/10/2024 12/10/24 | Pending | -- | -- | -- |
| 12/03/2024 12/03/24 | For Sale | $774,500 | -- | $255 / Sq Ft |
Tax History Compared to Growth
Tax History
| Year | Tax Paid | Tax Assessment Tax Assessment Total Assessment is a certain percentage of the fair market value that is determined by local assessors to be the total taxable value of land and additions on the property. | Land | Improvement |
|---|---|---|---|---|
| 2023 | $12,833 | $163,456 | $40,758 | $122,698 |
| 2022 | $12,259 | $151,882 | $37,872 | $114,010 |
| 2021 | $11,906 | $146,237 | $36,464 | $109,773 |
| 2020 | $11,772 | $144,004 | $35,907 | $108,097 |
| 2019 | $11,742 | $141,277 | $35,227 | $106,050 |
| 2018 | $12,510 | $150,337 | $38,635 | $111,702 |
| 2017 | $12,373 | $146,328 | $37,605 | $108,723 |
| 2016 | $12,436 | $144,351 | $37,097 | $107,254 |
| 2015 | -- | $137,242 | $35,270 | $101,972 |
| 2014 | -- | $135,854 | $35,270 | $100,584 |
| 2013 | -- | $135,854 | $35,270 | $100,584 |
Agents Affiliated with this Home
-
Jennifer Rasmussen

Seller's Agent in 2025
Jennifer Rasmussen
@ Properties
(630) 849-8972
8 in this area
83 Total Sales
-
Becky Smith

Buyer's Agent in 2025
Becky Smith
Baird Warner
(630) 341-2243
4 in this area
100 Total Sales
Map
Source: Midwest Real Estate Data (MRED)
MLS Number: 12215626
APN: 12-09-254-005
- 840 Brigham Way Unit 3
- 720 Brigham Ct
- 970 Brigham Way
- 1949 Gary Ln
- 1907 South St
- 1417 Sherwood Ln
- 2117 Fargo Blvd
- 225 Burgess Rd
- 1452 Country Squire Dr
- 1437 Cooper Ln
- 1736 Kaneville Rd
- 16 S Northampton Dr
- 1088 Dunstan Rd
- 301 Country Club Place
- 1560 Fairway Cir
- 2007 Eldorado Dr
- 839 S Randall Rd
- 125 Maple Ct
- 1634 Scott Blvd
- 1315 Kaneville Rd
