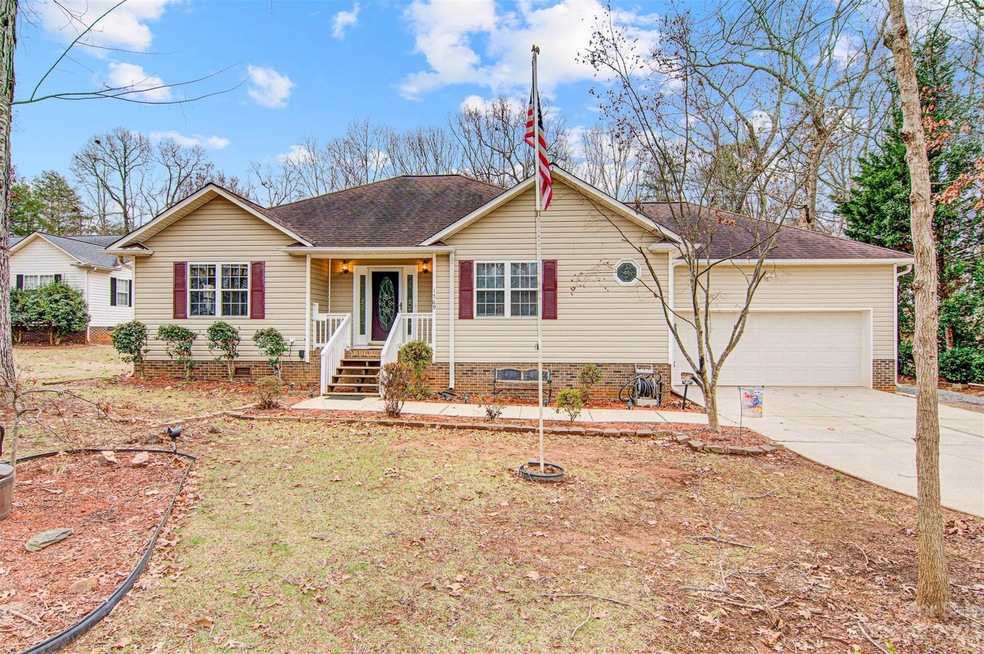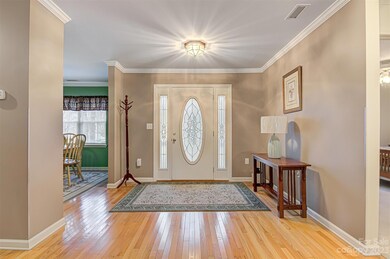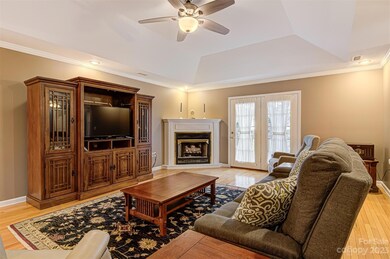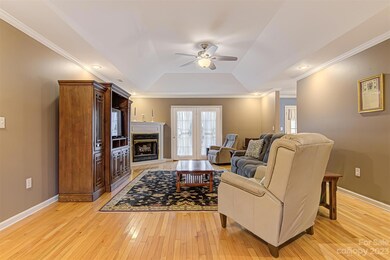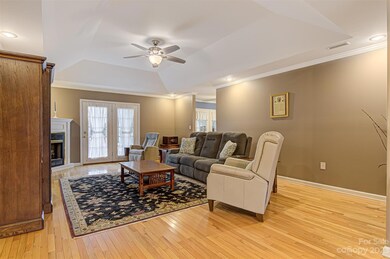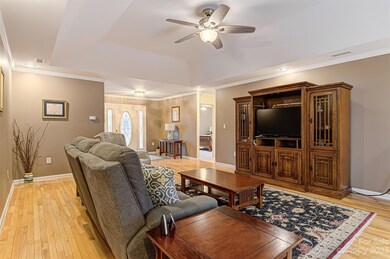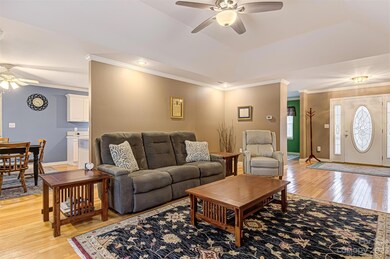
1769 Forrest St Newton, NC 28658
Estimated Value: $370,693 - $432,000
Highlights
- Deck
- Ranch Style House
- Fireplace
- Maiden Middle School Rated A-
- Wood Flooring
- Enclosed Glass Porch
About This Home
As of April 2024Great development in desirable Maiden School District. Beautiful one level home features front entry into open foyer and living room with tray ceiling and gas log fireplace. Flow is ideal for a busy home with a dining room feeding into the kitchen. Kitchen is spacious with modern white cabinets and built in oven. Large breakfast area off the kitchen with a breakfast bar for ease of serving meals. Sunroom and deck off main living area and doors create flow and ease of entertaining from the living room or breakfast room. Split bedroom plan gives the primary room privacy and convenience. Primary features a large walk in closet and 5 piece bathroom along with linen storage. The laundry room is conveniently located off primary, kitchen and garage. Do not miss the large workroom off the garage. The two secondary bedrooms make up the other wing with bath conveniently located between. Large storage building in the back along with a great partially fenced yard and vegetable garden.
Last Agent to Sell the Property
Realty ONE Group @ Home Brokerage Email: robyngstclair@gmail.com License #286044 Listed on: 01/18/2024

Last Buyer's Agent
Brent Heaberlin
ERA Live Moore License #324911

Home Details
Home Type
- Single Family
Est. Annual Taxes
- $1,577
Year Built
- Built in 2000
Lot Details
- Back Yard Fenced
- Level Lot
- Property is zoned R-40
Parking
- 2 Car Garage
- Workshop in Garage
- Front Facing Garage
- Driveway
Home Design
- Ranch Style House
- Garden Home
- Vinyl Siding
Interior Spaces
- Ceiling Fan
- Fireplace
- Wood Flooring
- Crawl Space
- Electric Dryer Hookup
Kitchen
- Electric Oven
- Electric Cooktop
- Microwave
- Dishwasher
Bedrooms and Bathrooms
- 3 Main Level Bedrooms
- Split Bedroom Floorplan
- 2 Full Bathrooms
- Garden Bath
Outdoor Features
- Deck
- Outbuilding
- Enclosed Glass Porch
Schools
- Maiden Elementary And Middle School
- Maiden High School
Utilities
- Central Heating and Cooling System
- Propane
- Electric Water Heater
- Septic Tank
- Cable TV Available
Community Details
- Oakcrest Subdivision
- Card or Code Access
Listing and Financial Details
- Assessor Parcel Number 3648167391000000
- Tax Block 108
Ownership History
Purchase Details
Home Financials for this Owner
Home Financials are based on the most recent Mortgage that was taken out on this home.Purchase Details
Purchase Details
Purchase Details
Purchase Details
Purchase Details
Similar Homes in Newton, NC
Home Values in the Area
Average Home Value in this Area
Purchase History
| Date | Buyer | Sale Price | Title Company |
|---|---|---|---|
| Kraft Orion Ralph | $377,000 | None Listed On Document | |
| Brown Jesse R | $168,000 | -- | |
| -- | $172,000 | -- | |
| -- | $169,500 | -- | |
| -- | $15,500 | -- | |
| -- | $11,500 | -- |
Mortgage History
| Date | Status | Borrower | Loan Amount |
|---|---|---|---|
| Open | Kraft Orion Ralph | $339,300 | |
| Previous Owner | Veith Ronald Oscar | $50,000 | |
| Previous Owner | Veith Ronald Oscar | $66,000 | |
| Previous Owner | Veith Ronald Oscar | $120,200 |
Property History
| Date | Event | Price | Change | Sq Ft Price |
|---|---|---|---|---|
| 04/18/2024 04/18/24 | Sold | $377,000 | +0.5% | $178 / Sq Ft |
| 03/04/2024 03/04/24 | Price Changed | $375,000 | -2.6% | $177 / Sq Ft |
| 02/05/2024 02/05/24 | Price Changed | $385,000 | -1.3% | $182 / Sq Ft |
| 01/18/2024 01/18/24 | For Sale | $390,000 | -- | $185 / Sq Ft |
Tax History Compared to Growth
Tax History
| Year | Tax Paid | Tax Assessment Tax Assessment Total Assessment is a certain percentage of the fair market value that is determined by local assessors to be the total taxable value of land and additions on the property. | Land | Improvement |
|---|---|---|---|---|
| 2024 | $1,577 | $324,000 | $14,300 | $309,700 |
| 2023 | $1,524 | $324,000 | $14,300 | $309,700 |
| 2022 | $1,416 | $208,200 | $12,800 | $195,400 |
| 2021 | $1,354 | $208,200 | $12,800 | $195,400 |
| 2020 | $1,354 | $208,200 | $12,800 | $195,400 |
| 2019 | $1,354 | $208,200 | $0 | $0 |
| 2018 | $1,190 | $181,700 | $12,900 | $168,800 |
| 2017 | $1,190 | $0 | $0 | $0 |
| 2016 | $1,190 | $0 | $0 | $0 |
| 2015 | $1,109 | $181,670 | $12,900 | $168,770 |
| 2014 | $1,109 | $188,000 | $13,300 | $174,700 |
Agents Affiliated with this Home
-
Robyn St. Clair

Seller's Agent in 2024
Robyn St. Clair
Realty ONE Group @ Home
(828) 759-4044
206 Total Sales
-

Buyer's Agent in 2024
Brent Heaberlin
ERA Live Moore
(815) 712-8140
Map
Source: Canopy MLS (Canopy Realtor® Association)
MLS Number: 4101477
APN: 3648167391000000
- 3610 Providence Mill Rd
- 1841 Ellick Dr
- 1868 Ellick Dr
- 3391 Briarwood Dr
- 2126 Robby Dr
- 1135 Foxberry Ln
- 1129 Foxberry Ln
- 1121 Foxberry Ln
- 2554 Goose Fair Rd
- 2605 Goose Fair Rd
- 2611 Goose Fair Rd
- 2617 Goose Fair Rd
- 2629 Goose Fair Rd
- 2635 Goose Fair Rd
- 2641 Goose Fair Rd
- 2650 Goose Fair Rd
- 2656 Goose Fair Rd Unit 126
- 2662 Goose Fair Rd
- 2223 Chatham St
- 730 Oak Ridge Farms Cir Unit 14
- 1769 Forrest St
- 1759 Forrest St
- 1779 Forrest St
- 2997 Lydia Ln
- 3007 Lydia Ln
- 1768 Forrest St
- 1758 Forrest St
- 1778 Forrest St
- 1739 Forrest St
- 1799 Forrest St
- 1748 Forrest St
- 1794 Forrest St
- 1740 Forrest St
- 3006 Lydia Ln
- 3021 Lydia Ln
- 1723 Forrest St
- 1815 Forrest St
- 3016 Lydia Ln
- 1728 Forrest St
- 2987 Irish St Unit 4
