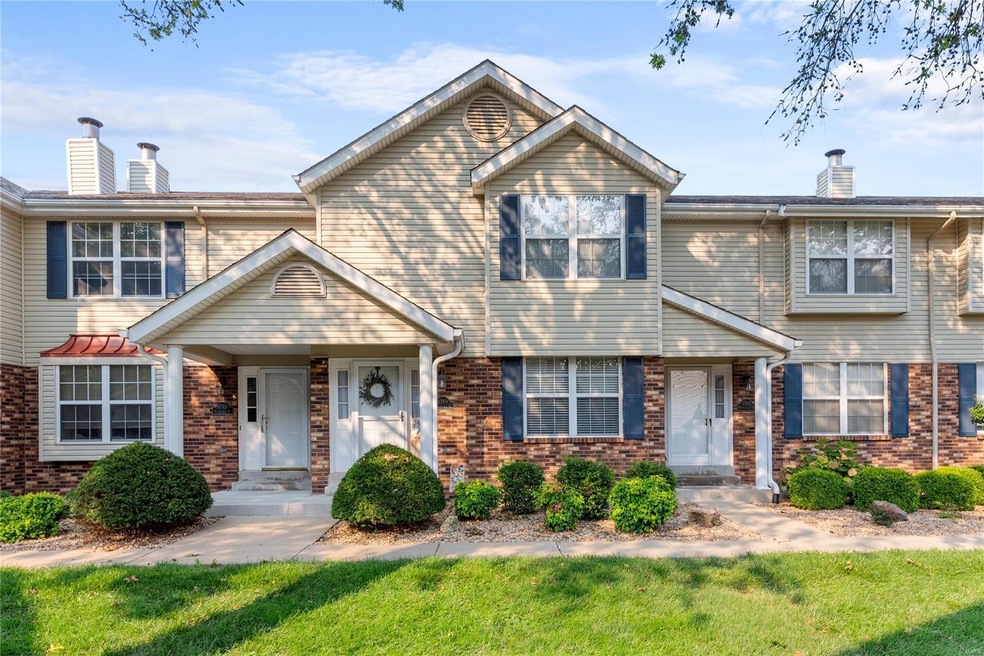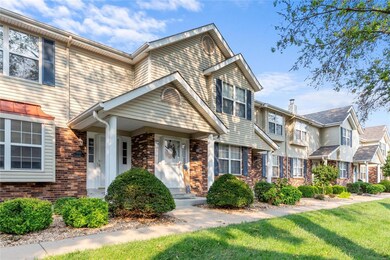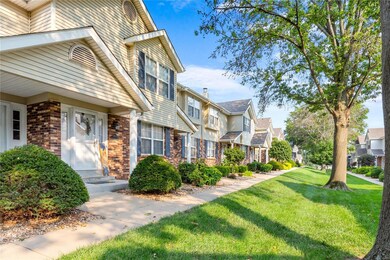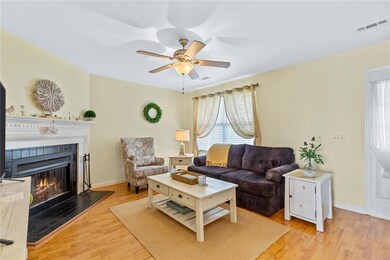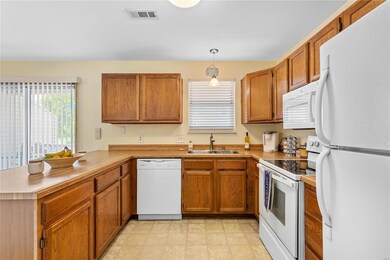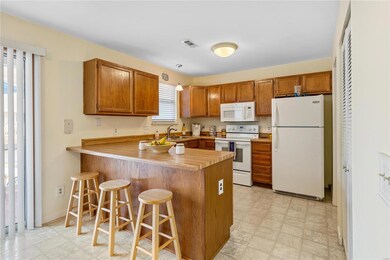
1769 Honeysuckle Dr Unit 8 Saint Charles, MO 63303
Estimated Value: $230,561 - $237,000
Highlights
- Primary Bedroom Suite
- Property is near public transit
- Great Room with Fireplace
- Harvest Ridge Elementary School Rated A
- Traditional Architecture
- Covered patio or porch
About This Home
As of September 2021You won't want to miss your chance to own this adorable Condo w/3 BR, 2.5 BA, 2-Car (extra deep) gar, located close to major highways, shopping, casinos, multiple attractions, entertainment, & the new wave at The Street of St Charles. This all electric unit has a Great room w/woodburning f/p, large eat-in Kitchen w/newer app, main flr laundry, & a half bath on the main floor. The Kitchen walks out to a gorgeous balcony. On the 2nd floor you will find the large Master BR w/Mstr BR Suite, two additional bedrooms, a 2nd full bath, and plenty of closets & storage. Let's not forget the very large oversized garage with plenty of shelving for storage. The home has a covered porch w/a great view of the park like setting in front. This home is meticulously maintained and ready to move right in. This Condo community is FHA approved. Come quick !!!! It won't last long....
Last Agent to Sell the Property
Above & Beyond Realty Group, Inc License #2000155100 Listed on: 07/24/2021
Townhouse Details
Home Type
- Townhome
Est. Annual Taxes
- $2,284
Year Built
- Built in 1984
Lot Details
- 5,663 Sq Ft Lot
HOA Fees
- $155 Monthly HOA Fees
Parking
- 2 Car Attached Garage
- Basement Garage
- Garage Door Opener
Home Design
- Traditional Architecture
- Brick Veneer
- Poured Concrete
Interior Spaces
- 1,290 Sq Ft Home
- 2-Story Property
- Wood Burning Fireplace
- Tilt-In Windows
- Window Treatments
- Great Room with Fireplace
- Combination Kitchen and Dining Room
- Lower Floor Utility Room
- Partially Carpeted
- Unfinished Basement
Kitchen
- Eat-In Kitchen
- Breakfast Bar
- Electric Oven or Range
- Microwave
- Dishwasher
- Disposal
Bedrooms and Bathrooms
- 3 Bedrooms
- Primary Bedroom Suite
- Primary Bathroom is a Full Bathroom
Laundry
- Laundry on main level
- Washer and Dryer Hookup
Home Security
Outdoor Features
- Covered Deck
- Covered patio or porch
Location
- Interior Unit
- Property is near public transit
Schools
- Harvest Ridge Elem. Elementary School
- Barnwell Middle School
- Francis Howell North High School
Utilities
- Forced Air Heating and Cooling System
- Underground Utilities
- Electric Water Heater
Listing and Financial Details
- Assessor Parcel Number 3-0003-5735-10-0008.0000000
Community Details
Security
- Storm Windows
- Storm Doors
- Fire and Smoke Detector
Ownership History
Purchase Details
Home Financials for this Owner
Home Financials are based on the most recent Mortgage that was taken out on this home.Purchase Details
Home Financials for this Owner
Home Financials are based on the most recent Mortgage that was taken out on this home.Purchase Details
Home Financials for this Owner
Home Financials are based on the most recent Mortgage that was taken out on this home.Similar Home in Saint Charles, MO
Home Values in the Area
Average Home Value in this Area
Purchase History
| Date | Buyer | Sale Price | Title Company |
|---|---|---|---|
| Kruse Richard H | -- | Ust | |
| Luckman Richard | -- | None Available | |
| Prinster Kayla | $98,000 | Pulaski Title Company |
Mortgage History
| Date | Status | Borrower | Loan Amount |
|---|---|---|---|
| Open | Kruse Richard H | $152,000 | |
| Closed | Luckman Richard | $123,228 | |
| Previous Owner | Prinster Kayla | $95,515 | |
| Previous Owner | Prinster Kayla | $2,865 | |
| Previous Owner | Vogt Marilyn M | $10,000 |
Property History
| Date | Event | Price | Change | Sq Ft Price |
|---|---|---|---|---|
| 09/09/2021 09/09/21 | Sold | -- | -- | -- |
| 07/27/2021 07/27/21 | Pending | -- | -- | -- |
| 07/24/2021 07/24/21 | For Sale | $169,900 | -- | $132 / Sq Ft |
Tax History Compared to Growth
Tax History
| Year | Tax Paid | Tax Assessment Tax Assessment Total Assessment is a certain percentage of the fair market value that is determined by local assessors to be the total taxable value of land and additions on the property. | Land | Improvement |
|---|---|---|---|---|
| 2023 | $2,284 | $36,914 | $0 | $0 |
| 2022 | $2,002 | $29,938 | $0 | $0 |
| 2021 | $1,998 | $29,938 | $0 | $0 |
| 2020 | $1,923 | $28,089 | $0 | $0 |
| 2019 | $1,916 | $28,089 | $0 | $0 |
| 2018 | $1,675 | $23,403 | $0 | $0 |
| 2017 | $1,666 | $23,403 | $0 | $0 |
| 2016 | $1,508 | $21,511 | $0 | $0 |
| 2015 | $1,505 | $21,511 | $0 | $0 |
| 2014 | $1,574 | $21,815 | $0 | $0 |
Agents Affiliated with this Home
-
Michele Fitzgerald

Seller's Agent in 2021
Michele Fitzgerald
Above & Beyond Realty Group, Inc
(636) 352-8420
2 in this area
45 Total Sales
-
Jessica Smith

Buyer's Agent in 2021
Jessica Smith
Coldwell Banker Realty - Gundaker
(636) 426-0849
6 in this area
75 Total Sales
Map
Source: MARIS MLS
MLS Number: MIS21052846
APN: 3-0003-5735-10-0008.0000000
- 1254 Shorewinds Trail
- 1704 Honeysuckle Dr Unit 1
- 3401 Sherman Park Dr Unit 4G
- 1620 Lincoln Dr
- 4505 Sherman Park Dr
- 1505 S Old Highway 94 Unit 205
- 1311 Clairmont Ln
- 12 Talvista Dr
- 1206 Fordyce Ln
- 4 Fairview Dr
- 1713 Barbara Dr
- 1445 Alberta Dr
- 28 Eagle Cove Ln
- 1443 Alberta Dr
- 104 Eagle Cove Place Unit 39B
- 1605 Beverly Dr
- 18 Eagle Cove Ln
- 15 Eagle Cove Ln Unit 8
- 604 Old Friedens Rd
- 1765 Barbara Dr
- 1769 Honeysuckle Dr
- 1769 Honeysuckle Dr Unit 8
- 1773 Honeysuckle Dr
- 1765 Honeysuckle Dr
- 1777 Honeysuckle Dr
- 1777 Honeysuckle Dr Unit 10
- 1761 Honeysuckle Dr
- 1781 Honeysuckle Dr
- 1757 Honeysuckle Dr
- 1757 Honeysuckle Dr Unit 5
- 1785 Honeysuckle Dr
- 1753 Honeysuckle Dr Unit 4
- 1764 S Wisteria Dr
- 1768 S Wisteria Dr
- 1772 S Wisteria Dr
- 1756 Honeysuckle Dr
- 1559 Bittersweet Ct
- 1756 S Wisteria Dr
- 1701 Honeysuckle Dr
- 1551 Bittersweet Ct
