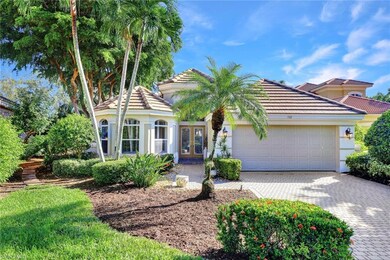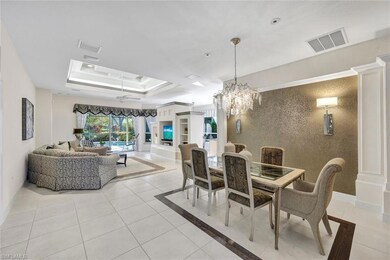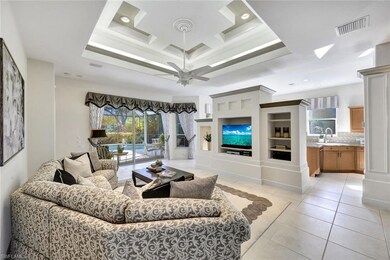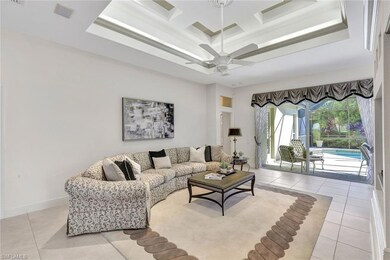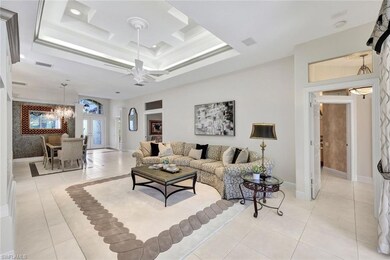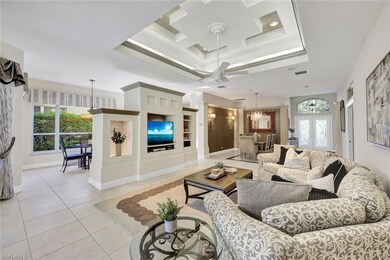
1769 Ivy Pointe Ct Naples, FL 34109
Pelican Marsh NeighborhoodHighlights
- Community Beach Access
- Golf Course Community
- Screened Pool
- Pelican Marsh Elementary School Rated A
- Fitness Center
- Gated with Attendant
About This Home
As of June 2025Nestled within the exclusive enclave of Pelican Marsh in beautiful Naples, Florida, 1769 Ivy Pointe Ct stands as a testament to luxury & refinement. This exceptional residence has been beautifully maintained having only 1 owner & features some fabulous upgrades including newly updated guest bathroom & master bathroom, fixtures, window treatments & BRAND NEW ROOF BEING INSTALLED STARTING DEC. 1 2023. Over 2,000 SF of spacious living, this home includes 2 BD, 2 BA, Den, 2 car garage, high tray ceilings, tile flooring & open kitchen w/causal dining area. Large master suite features his/her custom walk in closets w/ ensuite including soaking tub, dual sinks & walk-in shower. Sliding Glass doors lead you onto your outdoor screened lanai where you can enjoy your heated chlorine pool & built in grill all overlooking the lush tropical landscape. Pelican Marsh is a private North Naples gated community located just 1.5 miles from the area’s best beaches! Residents can enjoy fabulous amenities at the Community Center: tennis, pickle ball, bocce, fitness center, spa, events & restaurant. The Pelican Marsh Golf Club has optional Social/ Golf/ Dining Memberships. Offered Partially Furnished!
Last Agent to Sell the Property
Compass Florida LLC License #NAPLES-249513873 Listed on: 09/25/2023

Home Details
Home Type
- Single Family
Est. Annual Taxes
- $11,172
Year Built
- Built in 1998
Lot Details
- 10,454 Sq Ft Lot
- Northeast Facing Home
- Paved or Partially Paved Lot
HOA Fees
Parking
- 2 Car Attached Garage
- Automatic Garage Door Opener
- Deeded Parking
- Secure Parking
Home Design
- Concrete Block With Brick
- Stucco
- Tile
Interior Spaces
- 2,037 Sq Ft Home
- 1-Story Property
- Tray Ceiling
- Ceiling Fan
- Window Treatments
- Sliding Windows
- Formal Dining Room
- Den
- Screened Porch
- Golf Course Views
- Fire and Smoke Detector
Kitchen
- Breakfast Bar
- Microwave
- Ice Maker
- Dishwasher
- Built-In or Custom Kitchen Cabinets
Flooring
- Carpet
- Tile
Bedrooms and Bathrooms
- 2 Bedrooms
- Split Bedroom Floorplan
- Walk-In Closet
- 2 Full Bathrooms
- Dual Sinks
- Bathtub With Separate Shower Stall
Laundry
- Laundry Room
- Dryer
- Washer
- Laundry Tub
Pool
- Screened Pool
- Concrete Pool
- Heated In Ground Pool
- Pool Equipment Stays
Outdoor Features
- Attached Grill
Schools
- Pelican Marsh Elementary School
- Pine Ridge Middle School
- Barron Collier High School
Utilities
- Central Heating and Cooling System
- Underground Utilities
- High Speed Internet
- Cable TV Available
Listing and Financial Details
- Assessor Parcel Number 52540000864
Community Details
Overview
- $7,500 Secondary HOA Transfer Fee
- Private Membership Available
- Pelican Marsh Community
Amenities
- Restaurant
- Clubhouse
- Community Library
Recreation
- Community Beach Access
- Golf Course Community
- Tennis Courts
- Pickleball Courts
- Bocce Ball Court
- Fitness Center
- Exercise Course
Security
- Gated with Attendant
- Card or Code Access
Ownership History
Purchase Details
Home Financials for this Owner
Home Financials are based on the most recent Mortgage that was taken out on this home.Purchase Details
Home Financials for this Owner
Home Financials are based on the most recent Mortgage that was taken out on this home.Purchase Details
Purchase Details
Purchase Details
Similar Homes in Naples, FL
Home Values in the Area
Average Home Value in this Area
Purchase History
| Date | Type | Sale Price | Title Company |
|---|---|---|---|
| Warranty Deed | $1,250,000 | None Listed On Document | |
| Warranty Deed | $1,220,000 | None Listed On Document | |
| Interfamily Deed Transfer | -- | Attorney | |
| Interfamily Deed Transfer | -- | -- | |
| Warranty Deed | $433,300 | -- |
Mortgage History
| Date | Status | Loan Amount | Loan Type |
|---|---|---|---|
| Open | $500,000 | New Conventional |
Property History
| Date | Event | Price | Change | Sq Ft Price |
|---|---|---|---|---|
| 06/10/2025 06/10/25 | Sold | $1,250,000 | -3.5% | $614 / Sq Ft |
| 05/12/2025 05/12/25 | Pending | -- | -- | -- |
| 05/06/2025 05/06/25 | For Sale | $1,295,000 | +6.1% | $636 / Sq Ft |
| 11/30/2023 11/30/23 | Sold | $1,220,000 | +2.1% | $599 / Sq Ft |
| 09/27/2023 09/27/23 | Pending | -- | -- | -- |
| 09/25/2023 09/25/23 | For Sale | $1,195,000 | -- | $587 / Sq Ft |
Tax History Compared to Growth
Tax History
| Year | Tax Paid | Tax Assessment Tax Assessment Total Assessment is a certain percentage of the fair market value that is determined by local assessors to be the total taxable value of land and additions on the property. | Land | Improvement |
|---|---|---|---|---|
| 2023 | $10,647 | $912,055 | $526,322 | $385,733 |
| 2022 | $11,172 | $885,313 | $0 | $0 |
| 2021 | $10,391 | $804,830 | $0 | $0 |
| 2020 | $9,488 | $731,664 | $0 | $0 |
| 2019 | $8,965 | $665,149 | $0 | $0 |
| 2018 | $8,743 | $604,681 | $323,213 | $281,468 |
| 2017 | $9,004 | $604,510 | $323,213 | $281,297 |
| 2016 | $8,929 | $599,730 | $0 | $0 |
| 2015 | $9,602 | $651,014 | $0 | $0 |
| 2014 | $9,041 | $597,224 | $0 | $0 |
Agents Affiliated with this Home
-
Kathryn Tout

Seller's Agent in 2025
Kathryn Tout
Premier Sotheby's Int'l Realty
(239) 250-3583
4 in this area
89 Total Sales
-
Susan Black

Seller Co-Listing Agent in 2025
Susan Black
Premier Sotheby's Int'l Realty
(239) 250-5611
3 in this area
83 Total Sales
-
Susan Clune

Buyer's Agent in 2025
Susan Clune
John R. Wood Properties
(239) 209-5699
27 in this area
31 Total Sales
-
Ryan Chiodo

Seller's Agent in 2023
Ryan Chiodo
Compass Florida LLC
(239) 248-0551
2 in this area
367 Total Sales
Map
Source: Naples Area Board of REALTORS®
MLS Number: 223068009
APN: 52540000864
- 1774 Ivy Pointe Ct
- 1575 Clermont Dr Unit 201
- 1510 Clermont Dr Unit 201
- 1510 Clermont Dr Unit 103
- 1530 Clermont Dr Unit 305
- 1550 Clermont Dr Unit 101
- 2272 Island Cove Cir
- 1560 Clermont Dr Unit 101
- 1855 Les Chateaux Blvd Unit 5-302
- 1880 Les Chateaux Blvd Unit 104
- 9611 Litchfield Ln
- 9556 Litchfield Ln
- 2325 Island Cove Cir
- 2408 Ravenna Blvd Unit 101
- 2432 Ravenna Blvd Unit 201
- 2325 Mont Claire Dr Unit 201

