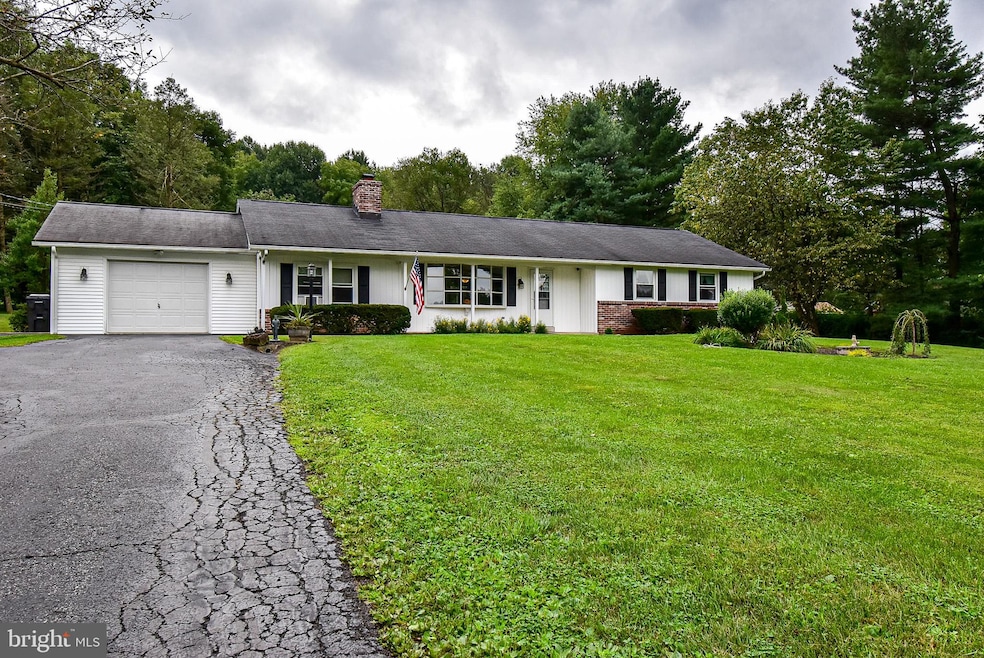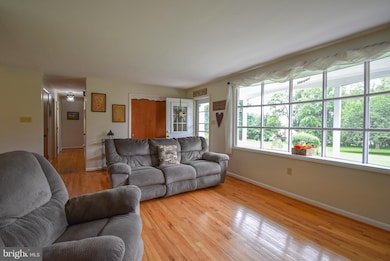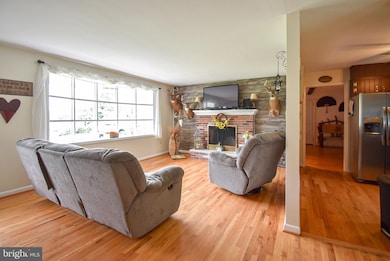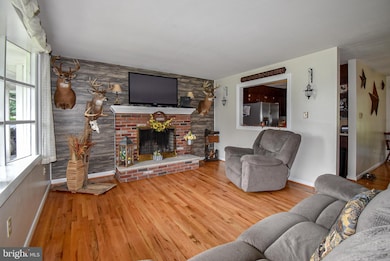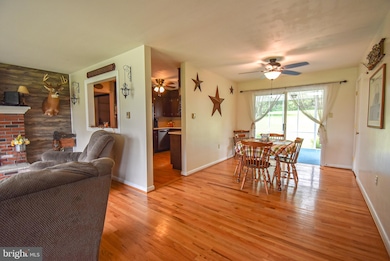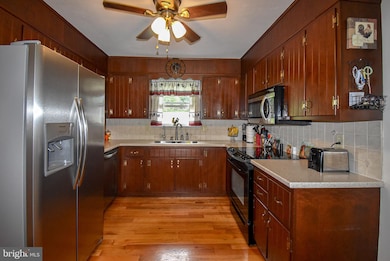
1769 Little Conestoga Rd Glenmoore, PA 19343
West Nantmeal NeighborhoodEstimated Value: $443,000 - $517,000
Highlights
- 2.5 Acre Lot
- Rambler Architecture
- 1 Fireplace
- Wood Burning Stove
- Wood Flooring
- No HOA
About This Home
As of December 2020Welcome to 1769 Little Conestoga Road. This beautiful updated ranch home is situated on 2.5 acres and is bordered by mature trees and shrubbery. Entry from covered front porch into a spacious living sun filled living room with hardwoods, bay window & wood burning fireplace that flows into dining room with slider to rear enclosed back porch. Updated kitchen with quartz counters, tile back splash, hardwoods and new appliances. Large family room with sprawling hardwoods, exposed beams, wood pellet stove with brick surround & doors to oversized 1 car garage and rear brick patio. Updated master suite features full bath with stall shower. You will also find 2 additional nice sized bedrooms and updated full hall bath. The large lower level with walk out is perfect for storage and is ready to be finished. Many new upgrades include windows, appliances, flooring, water treatment system, paint and much more. This home is in close proximity to major routes, shopping, dining and much more. This home will not last so be sure to schedule your appointment today!
Last Agent to Sell the Property
RE/MAX Action Associates License #AB067782 Listed on: 09/03/2020

Last Buyer's Agent
Sabrina Griffin
Keller Williams Elite
Home Details
Home Type
- Single Family
Est. Annual Taxes
- $5,446
Year Built
- Built in 1972
Lot Details
- 2.5 Acre Lot
- Level Lot
- Open Lot
- Cleared Lot
- Back, Front, and Side Yard
- Property is in good condition
Parking
- 1 Car Attached Garage
- 1 Open Parking Space
- 1 Driveway Space
- Front Facing Garage
- Off-Street Parking
Home Design
- Rambler Architecture
- Brick Exterior Construction
- Block Foundation
- Plaster Walls
- Shingle Roof
- Vinyl Siding
Interior Spaces
- 1,693 Sq Ft Home
- Property has 1 Level
- 1 Fireplace
- Wood Burning Stove
- Bay Window
- Family Room
- Living Room
- Dining Room
Kitchen
- Built-In Oven
- Built-In Microwave
Flooring
- Wood
- Carpet
- Laminate
Bedrooms and Bathrooms
- 3 Main Level Bedrooms
- En-Suite Primary Bedroom
- 2 Full Bathrooms
Basement
- Walk-Up Access
- Drain
- Laundry in Basement
Outdoor Features
- Porch
Utilities
- Electric Baseboard Heater
- 200+ Amp Service
- Well
- Electric Water Heater
- On Site Septic
- Septic Equal To The Number Of Bedrooms
Community Details
- No Home Owners Association
- Loags Corner Subdivision
Listing and Financial Details
- Assessor Parcel Number 23-05 -0028.01D0
Ownership History
Purchase Details
Home Financials for this Owner
Home Financials are based on the most recent Mortgage that was taken out on this home.Similar Homes in the area
Home Values in the Area
Average Home Value in this Area
Purchase History
| Date | Buyer | Sale Price | Title Company |
|---|---|---|---|
| Mayer Al John | $351,000 | None Available |
Mortgage History
| Date | Status | Borrower | Loan Amount |
|---|---|---|---|
| Open | Mayer Al John | $584,250 | |
| Closed | Mayer Al John | $584,250 |
Property History
| Date | Event | Price | Change | Sq Ft Price |
|---|---|---|---|---|
| 12/02/2020 12/02/20 | Sold | $351,000 | +3.5% | $207 / Sq Ft |
| 09/03/2020 09/03/20 | For Sale | $339,000 | +40.1% | $200 / Sq Ft |
| 07/29/2015 07/29/15 | Sold | $242,000 | +0.9% | $143 / Sq Ft |
| 05/12/2015 05/12/15 | Pending | -- | -- | -- |
| 05/06/2015 05/06/15 | For Sale | $239,900 | -- | $142 / Sq Ft |
Tax History Compared to Growth
Tax History
| Year | Tax Paid | Tax Assessment Tax Assessment Total Assessment is a certain percentage of the fair market value that is determined by local assessors to be the total taxable value of land and additions on the property. | Land | Improvement |
|---|---|---|---|---|
| 2024 | $5,842 | $154,810 | $50,000 | $104,810 |
| 2023 | $5,706 | $154,810 | $50,000 | $104,810 |
| 2022 | $5,642 | $154,810 | $50,000 | $104,810 |
| 2021 | $5,474 | $154,810 | $50,000 | $104,810 |
| 2020 | $5,446 | $154,810 | $50,000 | $104,810 |
| 2019 | $5,338 | $154,810 | $50,000 | $104,810 |
| 2018 | $5,338 | $154,810 | $50,000 | $104,810 |
| 2017 | $5,212 | $154,810 | $50,000 | $104,810 |
| 2016 | $4,142 | $154,810 | $50,000 | $104,810 |
| 2015 | $4,142 | $154,810 | $50,000 | $104,810 |
| 2014 | $4,142 | $154,810 | $50,000 | $104,810 |
Agents Affiliated with this Home
-
Dominick Fantanarosa

Seller's Agent in 2020
Dominick Fantanarosa
RE/MAX
(610) 842-7942
2 in this area
91 Total Sales
-

Buyer's Agent in 2020
Sabrina Griffin
Keller Williams Elite
-
Thomas Kern

Seller's Agent in 2015
Thomas Kern
RE/MAX
(610) 656-2577
52 Total Sales
Map
Source: Bright MLS
MLS Number: PACT515470
APN: 23-005-0028.01D0
- 130 Pumpkin Hill Rd
- 1420 Little Conestoga Rd
- 21 Bright Summer Way
- 448 Bulltown Rd
- 98 New Rd
- 319 Ironstone Ln
- 212 Ironstone Ln
- 90 Indiantown Rd
- 311 Ironstone Ln
- 318 Ironstone Ln
- 11 Brownstone Ln
- 30 Pennswood Dr
- 220 Fairview Rd
- 41 Elm Ln
- 155 Wyebrook Rd
- 103 Orchard Hill Ln
- 440 Fairview Rd
- 1410 Little Conestoga Rd
- 87 Brownstone Ln
- 332 Reading Furnace Rd
- 1769 Little Conestoga Rd
- 1763 Little Conestoga Rd
- 1777 Little Conestoga Rd
- 002 Little Conestoga Rd
- 2 Little Conestoga Rd
- 004 Little Conestoga Rd
- 4 Little Conestoga Rd
- 006 Little Conestoga Rd
- 6 Little Conestoga Rd
- 1 Little Conestoga Rd
- 001 Little Conestoga Rd
- 003 Little Conestoga Rd
- 3 Little Conestoga Rd
- 5 Little Conestoga Rd
- 1783 Little Conestoga Rd
- 1766 Little Conestoga Rd
- 1791 Little Conestoga Rd
- 1774 Little Conestoga Rd
- 140 Little Conestoga Rd
- 1751 Little Conestoga Rd
