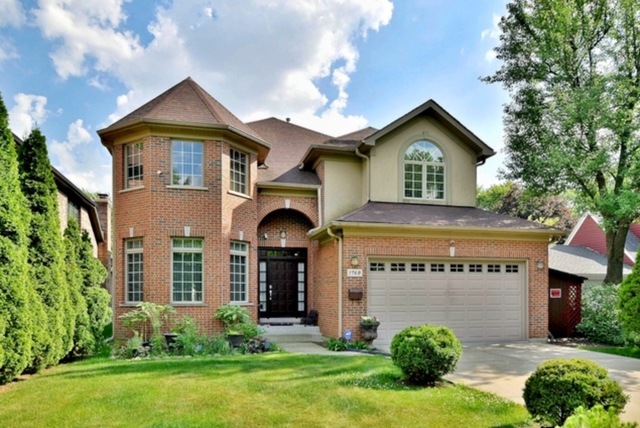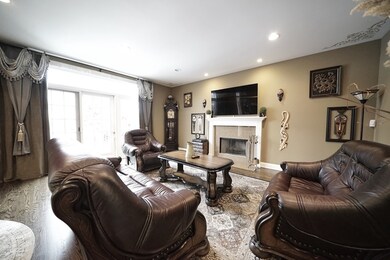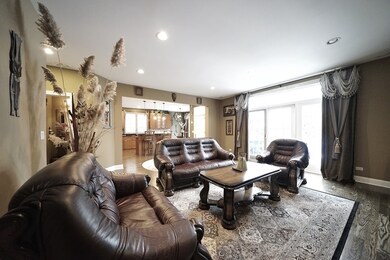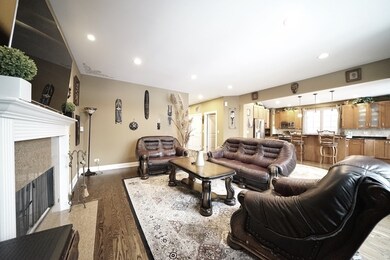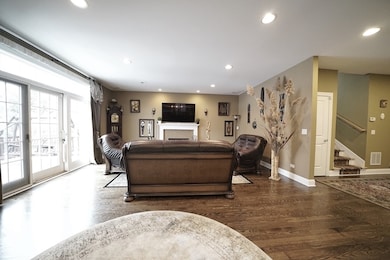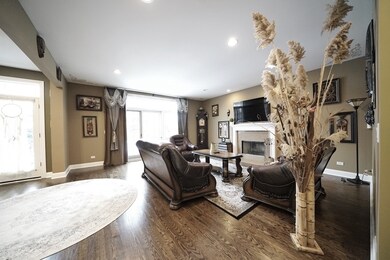
1769 Morse Ave Des Plaines, IL 60018
Estimated Value: $775,731 - $889,000
Highlights
- Colonial Architecture
- Landscaped Professionally
- Deck
- Algonquin Middle School Rated A-
- Mature Trees
- Recreation Room
About This Home
As of September 2021Sophisticated & Impressive 3600+ sq ft custom brick 2 story single-family home in the great area of Des Plaines. Blt in 2005 on a huge lot of 50 x 181. Modern & classy open concept layout. 4 Large bedrooms, 3.1 Bath. The first floor features a separate living and dining room, family room with a wood-burning fireplace leading to an amazing deck overlooking a huge professionally landscaped backyard. Elegant & Spacious eat-in kitchen with island, granite countertops & top-of-the-line appliances. Hardwood floors thru-out the house. 2nd floor with 4 bedrooms including a huge bedroom suite with walk-in closets & private master bath including double sink, glass shower, and jacuzzi. Open staircase to the lower level custom professionally finished basement with enormous Rec room ( 42 x 33 ) full wet bar, another full bath just ready for your entertainment. Roof 2013. Pella windows with a lifetime warranty. 2 sep heating systems. Close to Casino, Expressway, Restaurants and Shops.
Last Agent to Sell the Property
RE/MAX City License #475137885 Listed on: 08/19/2021

Home Details
Home Type
- Single Family
Est. Annual Taxes
- $11,927
Year Built
- Built in 2005 | Remodeled in 2015
Lot Details
- 8,999 Sq Ft Lot
- Lot Dimensions are 50 x 181
- Fenced Yard
- Landscaped Professionally
- Mature Trees
Parking
- 2 Car Attached Garage
- Garage ceiling height seven feet or more
- Garage Transmitter
- Garage Door Opener
- Driveway
- Parking Included in Price
Home Design
- Colonial Architecture
- Brick Exterior Construction
- Asphalt Roof
- Concrete Perimeter Foundation
Interior Spaces
- 3,650 Sq Ft Home
- 2-Story Property
- Wet Bar
- Vaulted Ceiling
- Wood Burning Fireplace
- Gas Log Fireplace
- Entrance Foyer
- Family Room with Fireplace
- Formal Dining Room
- Recreation Room
- Lower Floor Utility Room
- Wood Flooring
Kitchen
- Range
- Microwave
- High End Refrigerator
- Dishwasher
- Stainless Steel Appliances
- Disposal
Bedrooms and Bathrooms
- 4 Bedrooms
- 4 Potential Bedrooms
- Walk-In Closet
- Dual Sinks
- Whirlpool Bathtub
- Separate Shower
Laundry
- Laundry on main level
- Dryer
- Washer
- Sink Near Laundry
Finished Basement
- Basement Fills Entire Space Under The House
- Finished Basement Bathroom
Outdoor Features
- Deck
Schools
- Orchard Place Elementary School
- Algonquin Middle School
- Maine West High School
Utilities
- Forced Air Heating and Cooling System
- Heating System Uses Natural Gas
- Lake Michigan Water
Listing and Financial Details
- Homeowner Tax Exemptions
Ownership History
Purchase Details
Home Financials for this Owner
Home Financials are based on the most recent Mortgage that was taken out on this home.Purchase Details
Home Financials for this Owner
Home Financials are based on the most recent Mortgage that was taken out on this home.Purchase Details
Home Financials for this Owner
Home Financials are based on the most recent Mortgage that was taken out on this home.Purchase Details
Home Financials for this Owner
Home Financials are based on the most recent Mortgage that was taken out on this home.Similar Homes in Des Plaines, IL
Home Values in the Area
Average Home Value in this Area
Purchase History
| Date | Buyer | Sale Price | Title Company |
|---|---|---|---|
| John Thomas | $625,000 | Saturn Title Llc | |
| Zarychta Miroslaw | $626,000 | Steward Title Guaranty Compa | |
| Ms Custom Builders Ltd | -- | Steward Title Guaranty Compa | |
| Brozyna Marek | $315,000 | First American Title Ins Co |
Mortgage History
| Date | Status | Borrower | Loan Amount |
|---|---|---|---|
| Open | John Thomas | $375,000 | |
| Previous Owner | Zarychta Miroslaw | $441,000 | |
| Previous Owner | Brozyna Marek | $252,000 |
Property History
| Date | Event | Price | Change | Sq Ft Price |
|---|---|---|---|---|
| 09/27/2021 09/27/21 | Sold | $625,000 | -6.6% | $171 / Sq Ft |
| 08/30/2021 08/30/21 | Pending | -- | -- | -- |
| 08/19/2021 08/19/21 | For Sale | $669,000 | -- | $183 / Sq Ft |
Tax History Compared to Growth
Tax History
| Year | Tax Paid | Tax Assessment Tax Assessment Total Assessment is a certain percentage of the fair market value that is determined by local assessors to be the total taxable value of land and additions on the property. | Land | Improvement |
|---|---|---|---|---|
| 2024 | $15,182 | $59,000 | $6,750 | $52,250 |
| 2023 | $15,182 | $59,000 | $6,750 | $52,250 |
| 2022 | $15,182 | $59,000 | $6,750 | $52,250 |
| 2021 | $12,039 | $42,495 | $5,625 | $36,870 |
| 2020 | $11,904 | $42,495 | $5,625 | $36,870 |
| 2019 | $11,927 | $47,748 | $5,625 | $42,123 |
| 2018 | $10,338 | $38,004 | $4,950 | $33,054 |
| 2017 | $10,661 | $39,665 | $4,950 | $34,715 |
| 2016 | $10,328 | $39,665 | $4,950 | $34,715 |
| 2015 | $10,613 | $37,728 | $4,275 | $33,453 |
| 2014 | $10,405 | $37,728 | $4,275 | $33,453 |
| 2013 | $10,128 | $37,728 | $4,275 | $33,453 |
Agents Affiliated with this Home
-
Ted Krzysztofiak

Seller's Agent in 2021
Ted Krzysztofiak
RE/MAX
(773) 842-3951
11 in this area
202 Total Sales
-
Samuel David
S
Buyer's Agent in 2021
Samuel David
Statewide Agency, Inc.
(847) 840-0726
1 in this area
4 Total Sales
Map
Source: Midwest Real Estate Data (MRED)
MLS Number: 11193868
APN: 09-33-109-053-0000
- 2646 Maple St
- 1678 Farwell Ave
- 2659 Eisenhower Dr
- 2609 Eisenhower Dr
- 2774 S Scott St
- 2876 S Scott St
- 2993 Curtis St Unit D-27
- 2993 Curtis St Unit A15
- 2993 Curtis St Unit 44
- 2425 Birch St
- 2068 David Dr
- 2073 Fox Ln
- 2384 Magnolia St
- 3091 South Ln
- 2214 S Scott St
- 38 E Touhy Ave
- 2054 Birch St
- 2104 S River Rd
- 1291 Fargo Ave
- 2141 Ash St
- 1769 Morse Ave
- 1777 Morse Ave
- 1755 Morse Ave
- 1785 Morse Ave
- 2720 Maple St
- 1739 Morse Ave
- 1766 Farwell Ave
- 1774 Farwell Ave
- 1756 Farwell Ave
- 1784 Farwell Ave
- 1760 Morse Ave
- 1770 Morse Ave
- 1770 Morse Ave
- 1750 Morse Ave
- 1809 Morse Ave
- 1740 Farwell Ave
- 1738 Farwell Ave
- 1746 Morse Ave
- 1727 Morse Ave
- 1727 Morse Ave
