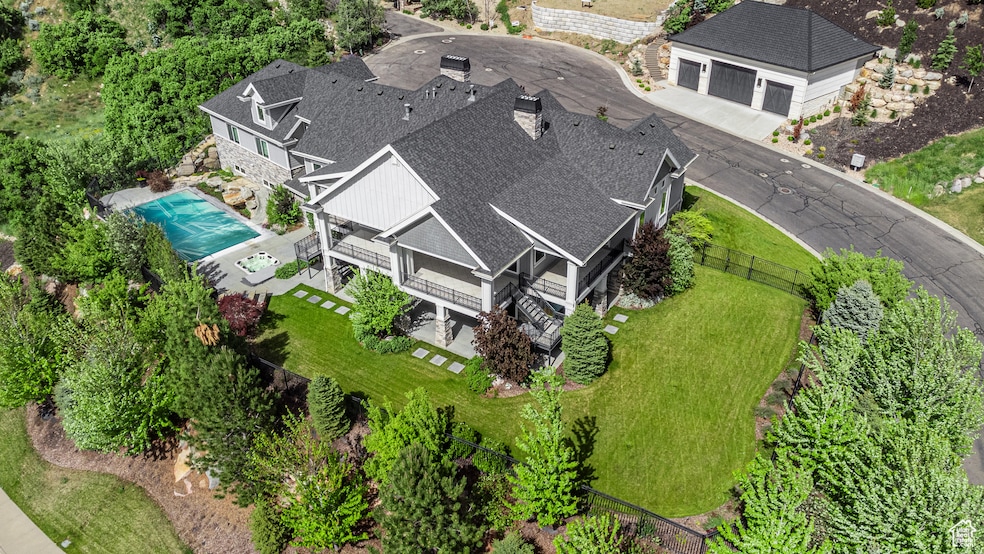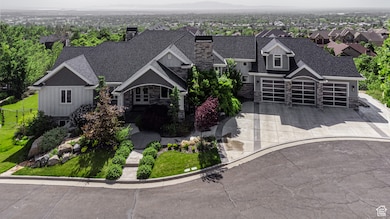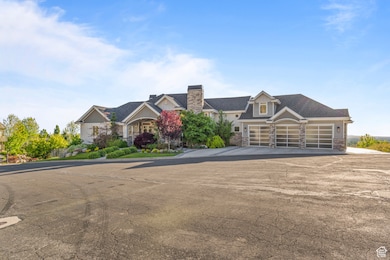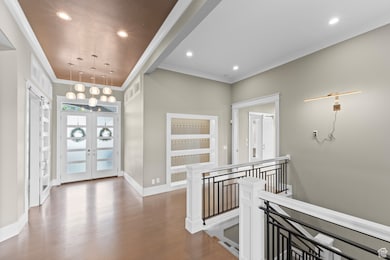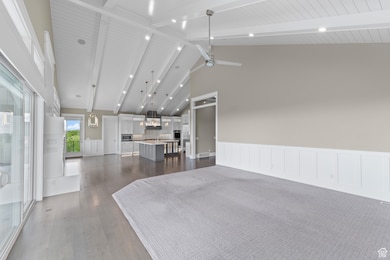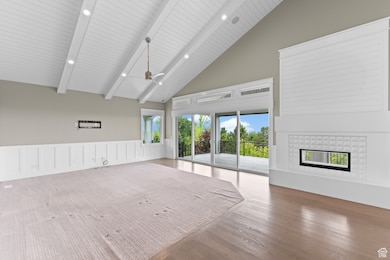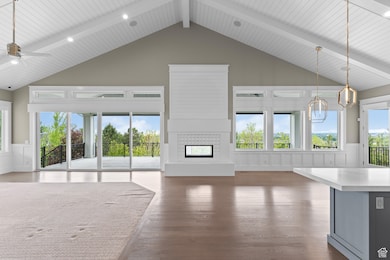
1769 View Ct Kaysville, UT 84037
Estimated payment $16,592/month
Highlights
- Second Kitchen
- Home Theater
- Lake View
- Fairfield Junior High School Rated A
- Heated Pool and Spa
- 0.69 Acre Lot
About This Home
**Price reduced $200,000!!** Welcome to your dream home nestled in the prestigious Hidden Springs subdivision, where luxury meets nature. This exquisite estate, perched at the pinnacle of the community, offers breathtaking, unobstructed views of the valley and foothills, creating a serene backdrop for your daily life. As you approach this remarkable residence located in a tranquil cul-de-sac surrounded by multimillion-dollar properties, you'll be greeted by the allure of direct access to mountain biking and walking trails just beyond your gate. This home is a true sanctuary for outdoor enthusiasts and those seeking a peaceful retreat. Step inside to discover a thoughtfully designed main level featuring all the amenities for effortless living. The expansive owner suite boasts soaring 14-foot ceilings, a cozy sitting area with a fireplace, and private access to a wraparound deck that invites you to enjoy the stunning views. The master bathroom is a modern oasis, adorned with designer tiles and luxurious lighting, while the impressive master closet, reaching from floor to ceiling, offers ample storage with built-in cabinets and shelves. The main level also features a dedicated office with foothill views, an en suite bedroom for guests, and a spacious laundry craft room. The heart of the home is the kitchen, which showcases vaulted ceilings, a central fireplace, and floor-to-ceiling windows that perfectly frame the picturesque scenery. The open layout allows for seamless entertaining, with sliding glass doors that extend your living space to the covered deck, complete with automatic shades for added comfort. Outdoor living is elevated with a two-way fireplace on the deck, perfect for barbecuing and hosting gatherings. Easily accessible from dual staircases, the backyard features a stunning pool area, complete with an in-ground hot tub and waterslide, all surrounded by a fully fenced yard that offers plenty of room for outdoor activities. Venture to the lower level, where 10-foot ceilings create a spacious family room equipped with a kitchenette and bar, alongside four additional bedrooms and a dedicated storage room with laundry hookups. Built-in shelves throughout the home allow for personalized decor. For sports enthusiasts, the basement includes it own basketball court with insulated walls and its own heating and cooling unit. Perfect for golf, simulator, climbing wall or other indoor activities Enjoy movie nights in the full theater room, which boasts private access for an immersive cinematic experience. This meticulously crafted home features finishes reminiscent of a newly built residence and is thoughtfully laid out for individuals or families alike. You could not reconstruct this home for less than $4 million, this property represents unparalleled value. The Hidden Springs community enhances your lifestyle with a clubhouse, pool, workout facility, and walking trails, all within close proximity to high-rated schools, Station Park Shopping Center, parks, and outdoor activities. Plus, with easy access to freeways and just 20 minutes to ski resorts and Salt Lake International Airport, convenience is at your fingertips. Don't miss the chance to experience unmatched views and luxurious living in this extraordinary estate-where every detail has been designed for your enjoyment and comfort. Embrace the lifestyle you deserve in Hidden Springs!
Home Details
Home Type
- Single Family
Est. Annual Taxes
- $12,453
Year Built
- Built in 2016
Lot Details
- 0.69 Acre Lot
- Cul-De-Sac
- Property is Fully Fenced
- Landscaped
- Private Lot
- Corner Lot
- Property is zoned Single-Family, R-1-12
HOA Fees
- $90 Monthly HOA Fees
Parking
- 3 Car Attached Garage
Property Views
- Lake
- Mountain
- Valley
Home Design
- Rambler Architecture
- Stone Siding
- Clapboard
Interior Spaces
- 7,941 Sq Ft Home
- 4-Story Property
- Vaulted Ceiling
- 3 Fireplaces
- Self Contained Fireplace Unit Or Insert
- Gas Log Fireplace
- Shades
- Sliding Doors
- Great Room
- Home Theater
- Den
- Electric Dryer Hookup
Kitchen
- Second Kitchen
- Double Oven
- Gas Range
- Microwave
- Disposal
Flooring
- Wood
- Carpet
- Tile
Bedrooms and Bathrooms
- 6 Bedrooms | 2 Main Level Bedrooms
- Walk-In Closet
- Bathtub With Separate Shower Stall
Basement
- Basement Fills Entire Space Under The House
- Exterior Basement Entry
- Apartment Living Space in Basement
- Natural lighting in basement
Pool
- Heated Pool and Spa
- Heated In Ground Pool
- Fence Around Pool
Schools
- Morgan Elementary School
- Fairfield Middle School
- Davis High School
Utilities
- Forced Air Heating and Cooling System
- Natural Gas Connected
Additional Features
- Reclaimed Water Irrigation System
- Covered patio or porch
Listing and Financial Details
- Assessor Parcel Number 08-402-0037
Community Details
Overview
- Iamhoa Association, Phone Number (801) 893-1755
- Deer Crest At Hidden Springs Subdivision
Amenities
- Picnic Area
- Clubhouse
Recreation
- Community Playground
- Community Pool
- Hiking Trails
- Bike Trail
Map
Home Values in the Area
Average Home Value in this Area
Tax History
| Year | Tax Paid | Tax Assessment Tax Assessment Total Assessment is a certain percentage of the fair market value that is determined by local assessors to be the total taxable value of land and additions on the property. | Land | Improvement |
|---|---|---|---|---|
| 2024 | $12,453 | $1,239,150 | $302,045 | $937,105 |
| 2023 | $11,486 | $2,069,000 | $358,693 | $1,710,307 |
| 2022 | $10,958 | $1,086,800 | $196,734 | $890,066 |
| 2021 | $9,547 | $1,429,000 | $292,076 | $1,136,924 |
| 2020 | $10,941 | $1,583,000 | $251,151 | $1,331,849 |
| 2019 | $10,830 | $1,547,000 | $252,038 | $1,294,962 |
| 2018 | $9,380 | $1,319,000 | $233,857 | $1,085,143 |
| 2016 | $3,875 | $282,874 | $94,590 | $188,284 |
| 2015 | $2,477 | $171,981 | $171,981 | $0 |
| 2014 | $2,333 | $171,344 | $171,344 | $0 |
| 2013 | -- | $162,200 | $162,200 | $0 |
Property History
| Date | Event | Price | Change | Sq Ft Price |
|---|---|---|---|---|
| 06/03/2025 06/03/25 | Price Changed | $2,800,000 | -6.7% | $353 / Sq Ft |
| 05/16/2025 05/16/25 | For Sale | $2,999,500 | -- | $378 / Sq Ft |
Purchase History
| Date | Type | Sale Price | Title Company |
|---|---|---|---|
| Interfamily Deed Transfer | -- | Us Title Company Of | |
| Quit Claim Deed | -- | -- | |
| Interfamily Deed Transfer | -- | Olympus Title | |
| Warranty Deed | -- | North American Title |
Mortgage History
| Date | Status | Loan Amount | Loan Type |
|---|---|---|---|
| Open | $493,500 | New Conventional | |
| Previous Owner | $937,500 | No Value Available | |
| Previous Owner | $152,000 | New Conventional |
Similar Homes in Kaysville, UT
Source: UtahRealEstate.com
MLS Number: 2085678
APN: 08-402-0037
- 2076 Summerwood Dr
- 315 E Oak Ln
- 1480 Belle Ct
- 1971 Summerwood Dr
- 1053 Sage Ln
- 773 Northridge Ct
- 1691 Harvey Rd
- 1711 N Compton Rd
- 1419 E Heights Way Unit 15
- 1668 N 400 W
- 1227 E 991 S
- 1563 N Compton Rd
- 1513 Cherry Blossom Dr
- 643 Ridgewood Cir
- 1145 Creek View Dr
- 1105 Creek View Dr
- 1434 Bennett Cir
- 1580 Nicholls Rd
- 1062 Creek View Dr
- 1607 Mountain Cir
- 1137 Heather Cir
- 985 W Willow Garden Paseo
- 847 N Shepherd Creek Pkwy
- 590 N Station Pkwy
- 500 N Broadway
- 430 N Station Pkwy
- 736 W State St
- 205 E 200 N Unit DOWN-2
- 205 E 200 N Unit BSMT
- 1491 W Jack Creek Ln
- 690 S Edge Ln Unit ID1249905P
- 367 Seasons St
- 299 N 200 W
- 95 E Continental Dr
- 834 S 140 E
- 447 S 1250 E
- 307 S 1050 E
- 754 Eastside Dr
- 3028 E S Village Dr
- 3055 E N Vlg Dr
